47 Hanover St Plum Island, MA 01951-1129
Visit 47 Hanover St in Plum Island, MA, 01951-1129
This profile includes property assessor report information, real estate records and a complete residency history.
We have include the current owner’s name and phone number to help you find the right person and learn more.
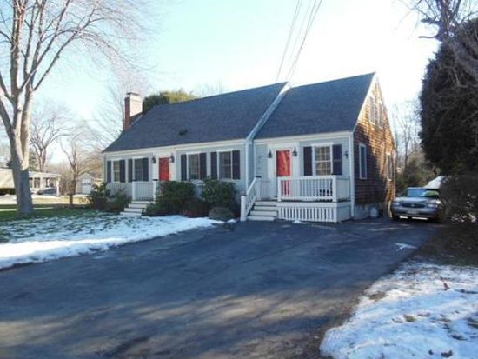
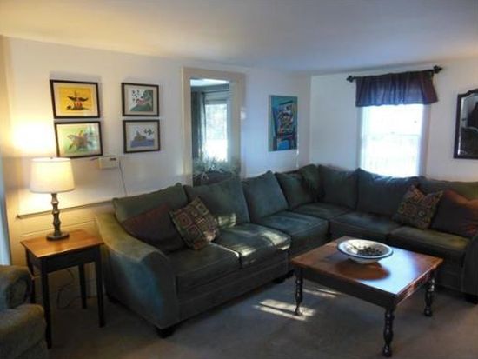
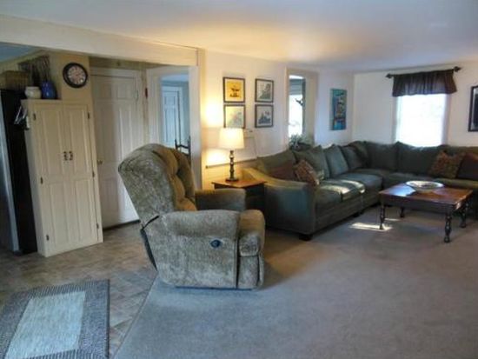

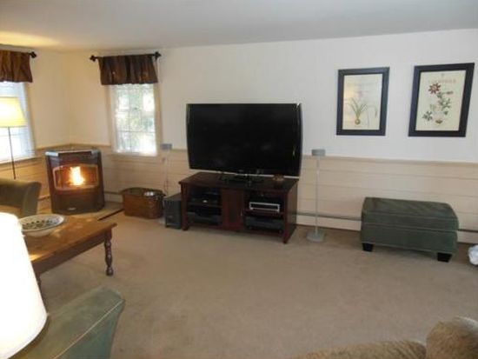
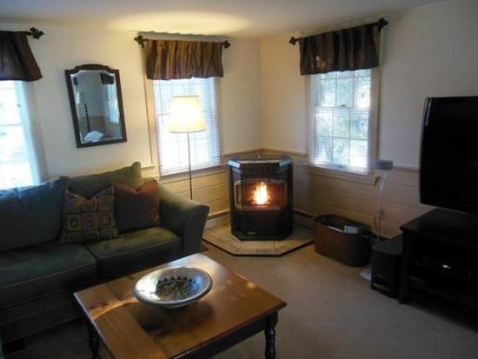

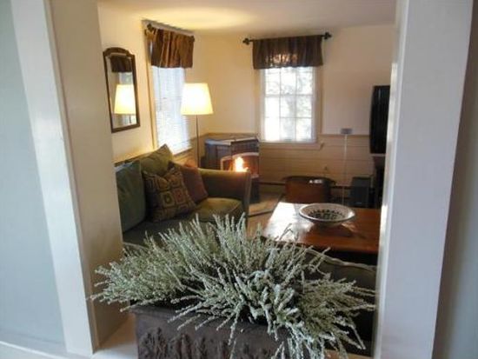
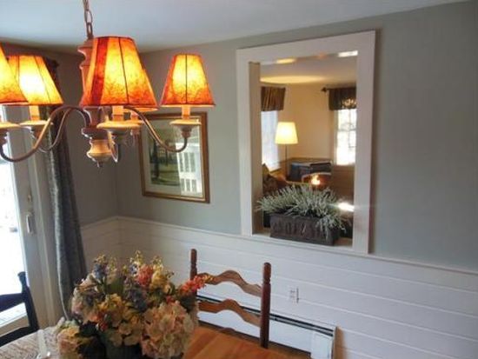

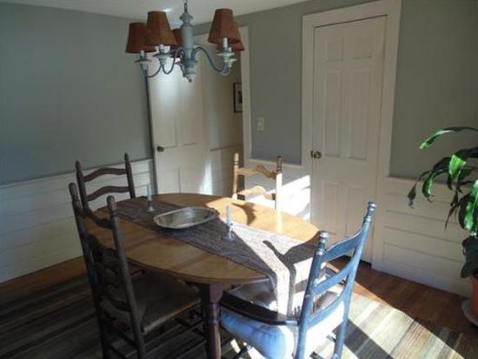
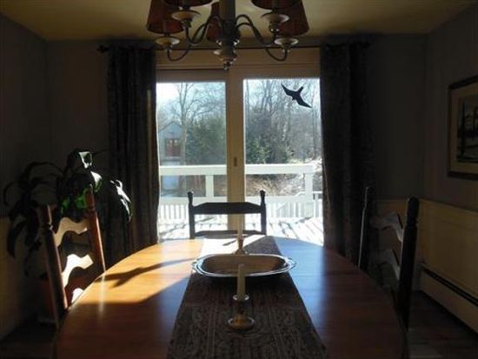

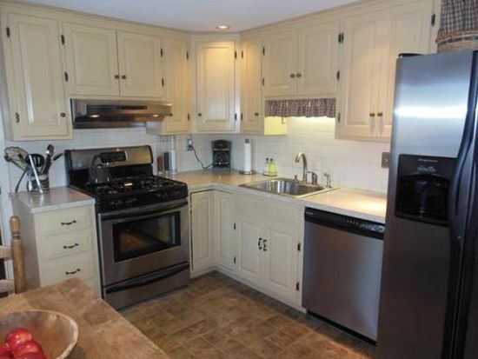
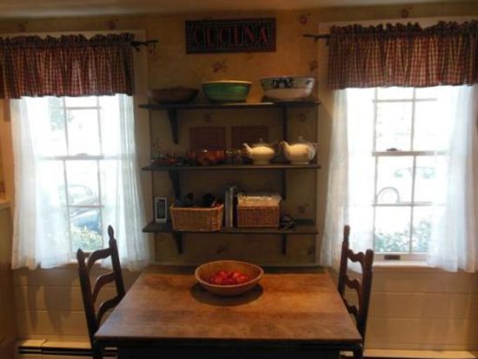

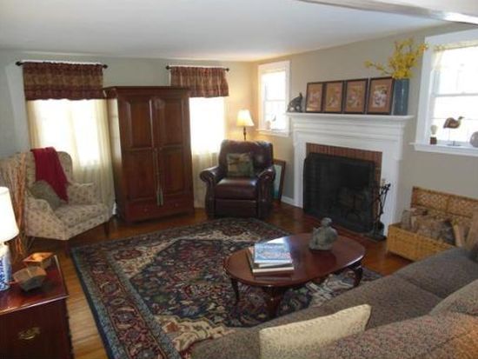
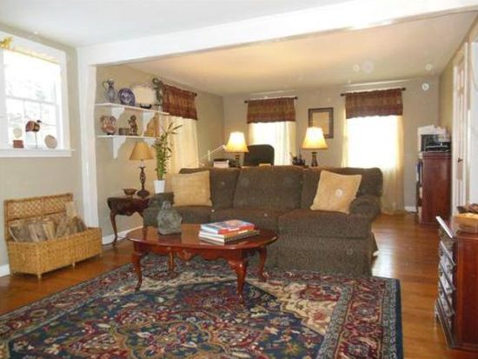

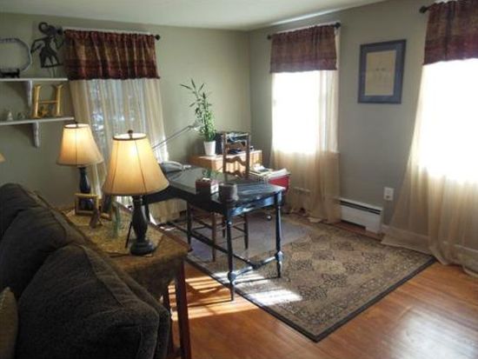
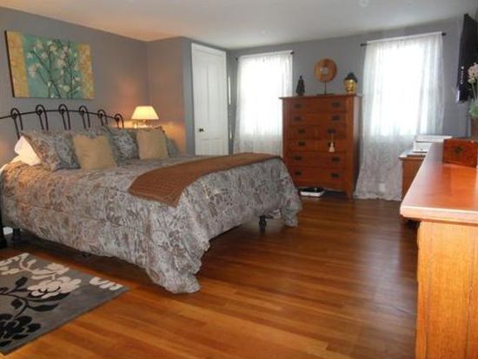

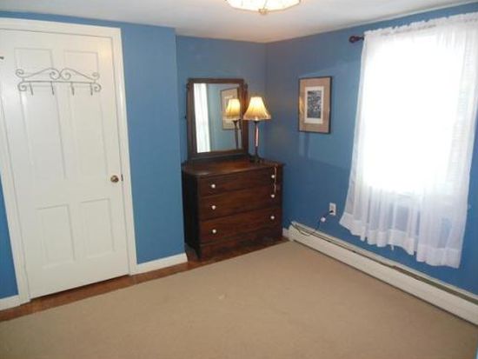
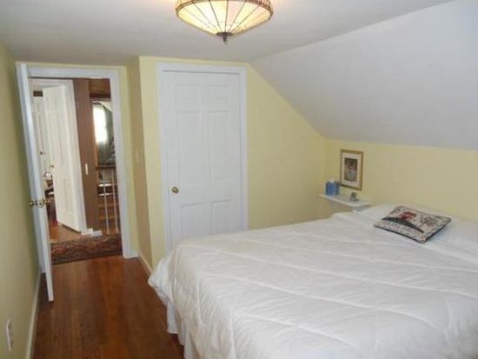

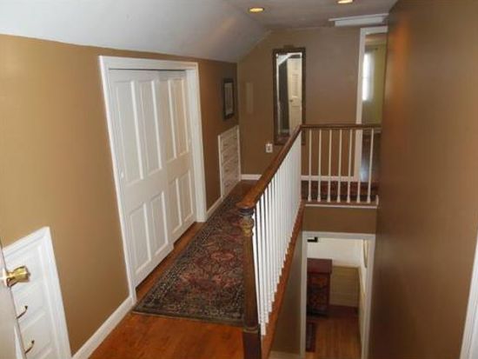
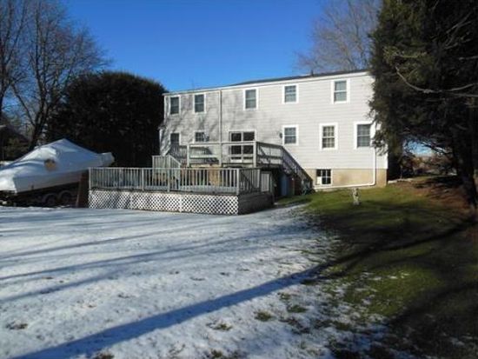

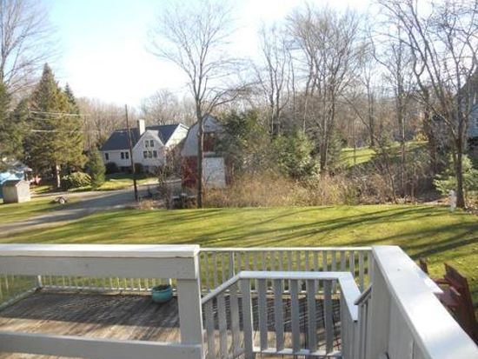
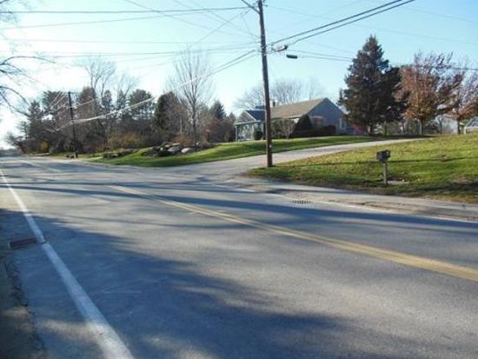
PROPERTY OVERVIEW
Type: Single Family
4 beds2 baths2,044 sqft
4 beds2 baths2,044 sqft
Facts
Built in 1957Exterior material: Wood Lot size: 10,454 sqftStructure type: Cape cod Floor size: 2,044 sqftRoof type: Asphalt Rooms: 7Heat type: Other Bedrooms: 4Parking: Garage - Attached Stories: 2
Features
Fireplace
Listing info
Last sold: Feb 2013 for $384,000
Other details
Units: 1
Recent residents
| Resident Name | Phone | More Info |
|---|---|---|
| Peter A Dolat, age 64 | (207) 415-2738 | Status: Renter Education: High school graduate or higher |
| Sydney K Dolat, age 64 | (207) 829-4681 | Status: Renter Occupation: Medical Professional Education: Associate degree or higher |
| Bruce R Haase, age 75 | (978) 465-2187 | |
| Eric B Haase, age 72 | (978) 465-2187 | |
| Sarah D Haase, age 45 | (978) 465-2187 | |
| Valene Haase | (978) 465-2187 | |
| Valerie A Haase, age 72 | (978) 465-2187 |
Business records related to this address
| Organization | Phone | More Info |
|---|---|---|
| All Pro Sign Corp | (978) 462-5019 | Industry: Signs Business type: Domestic Profit Corporation |
Historical businesses records
| Organization | Phone | More Info |
|---|---|---|
| AP Development Management, LLC | Industry: Management Services Business type: Domestic Limited Liability Company (LLC) Inactive: 20150630 |