478 Bardwell St Belchertown, MA 01007-9613
Visit 478 Bardwell St in Belchertown, MA, 01007-9613
This profile includes property assessor report information, real estate records and a complete residency history.
We have include the current owner’s name and phone number to help you find the right person and learn more.


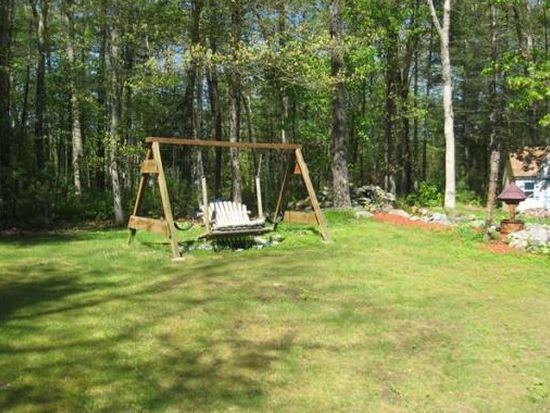
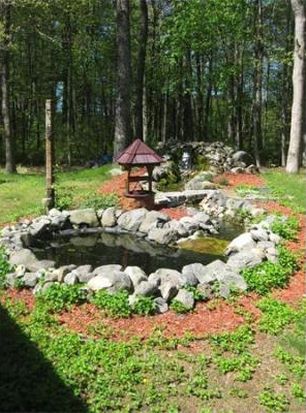

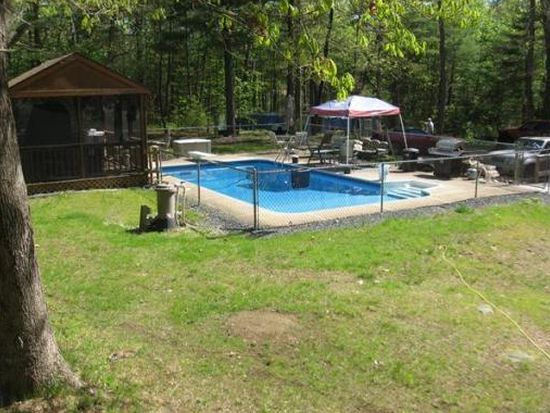
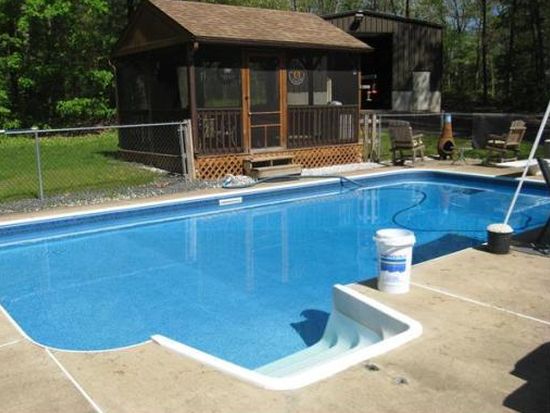

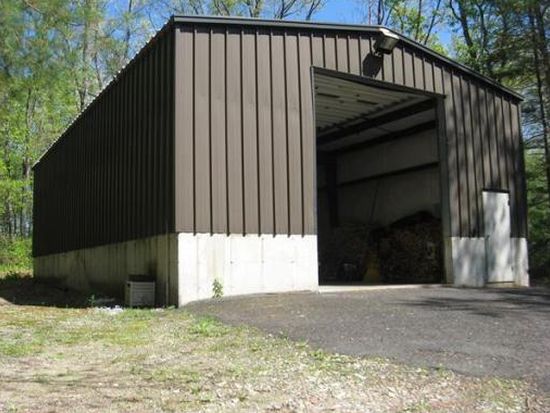
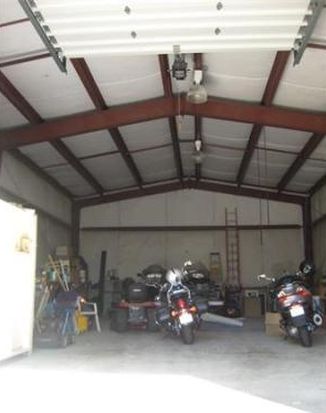

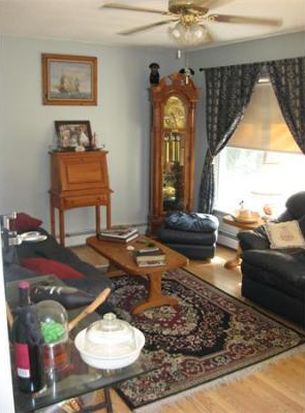
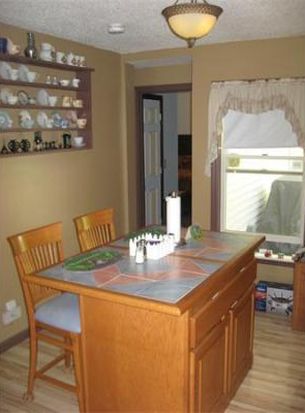

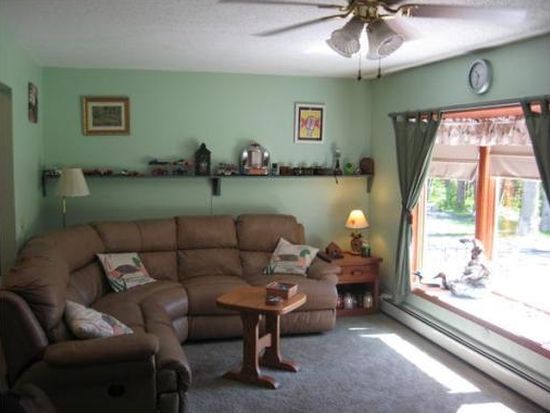


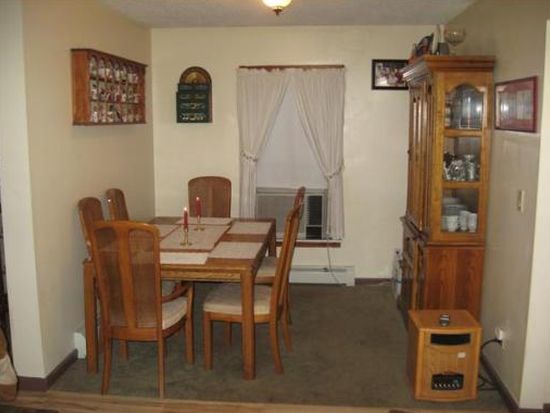
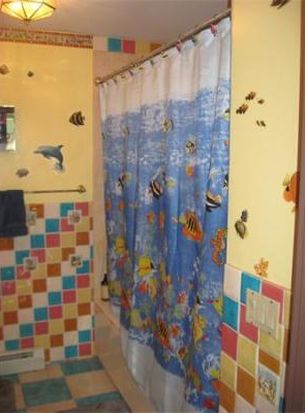

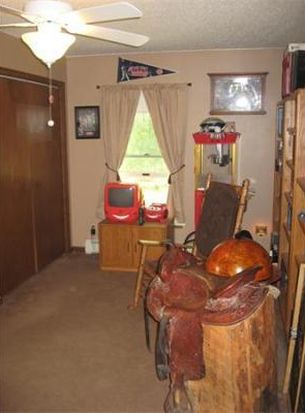
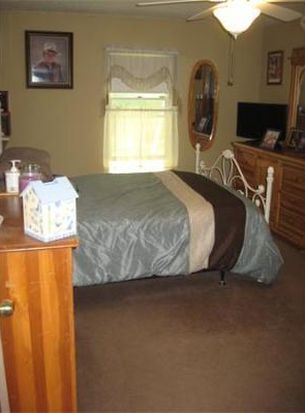

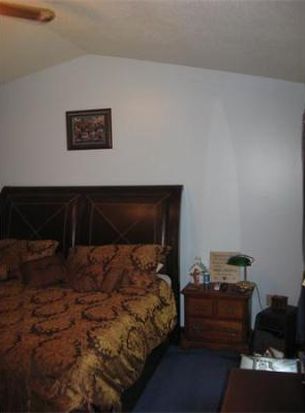
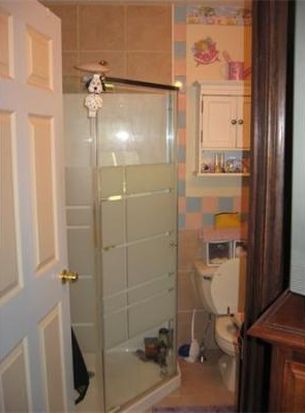

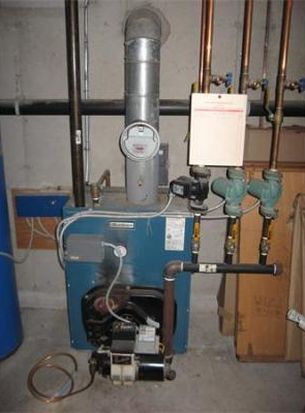
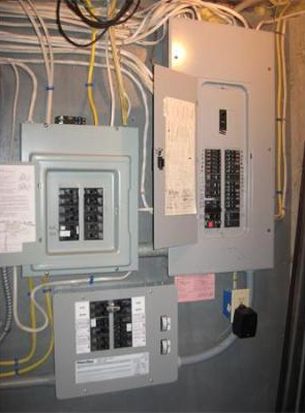

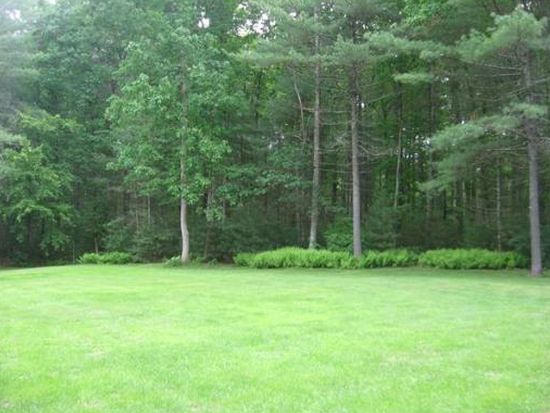
PROPERTY OVERVIEW
Type: Single Family
3 beds2 baths1,740 sqft
3 beds2 baths1,740 sqft
Facts
Built in 1991Stories: 1 Lot size: 8 acresExterior material: Vinyl Floor size: 1,740 sqftRoof type: Asphalt Rooms: 7Heat type: Other Bedrooms: 3Parking: Garage - Detached Bathrooms: 2
Features
FireplacePool
Listing info
Last sold: Sep 2014 for $325,000
Other details
Units: 1
Recent residents
| Resident Name | Phone | More Info |
|---|---|---|
| R M Nietupski | (413) 283-4333 | |
| Susan B Allan, age 67 | (413) 324-1006 | Status: Renter |
| William H Allan, age 70 | (413) 324-1006 | Status: Renter |
| Cathy Ives, age 72 | Occupation: Professional/Technical Education: High school graduate or higher |
|
| Frank Louis Ives, age 85 | (603) 476-5594 | |
| Rock M Nietupski, age 58 | (413) 283-8397 |
Business records related to this address
| Organization | Phone | More Info |
|---|---|---|
| Nietupski R M | (413) 283-4333 | Categories: Professional Services |
Neighbors
415 Bardwell St
A Yankson
A Yankson
Incidents registered in Federal Emergency Management Agency
29 Oct 2011
Power line down
Property Use: Residential street, road or residential driveway
Actions Taken: Investigate
Actions Taken: Investigate