487 Main St Acton, MA 01720-3937
Visit 487 Main St in Acton, MA, 01720-3937
This profile includes property assessor report information, real estate records and a complete residency history.
We have include the current owner’s name and phone number to help you find the right person and learn more.
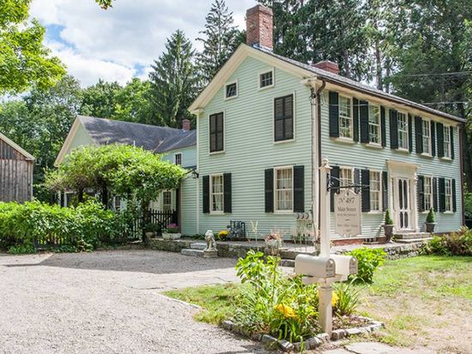
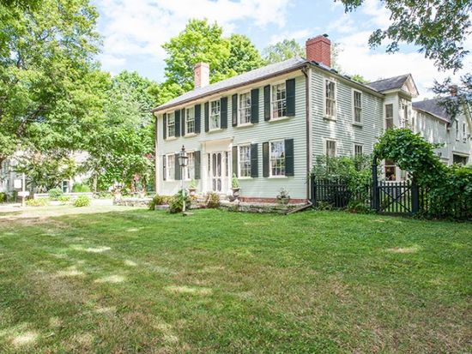
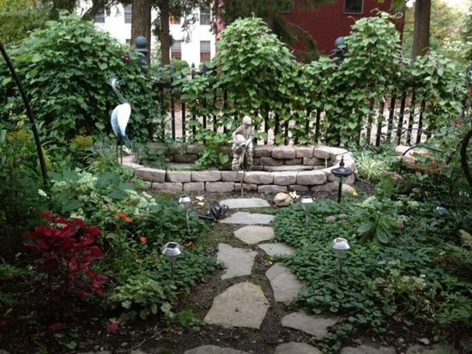
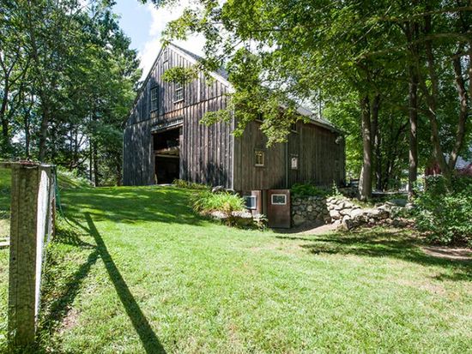

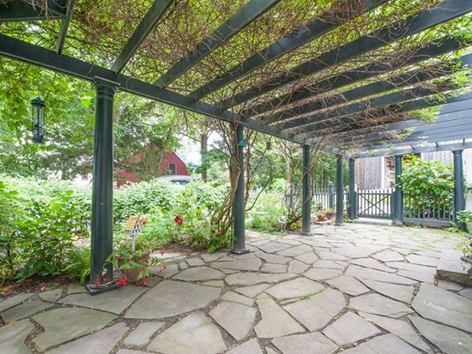
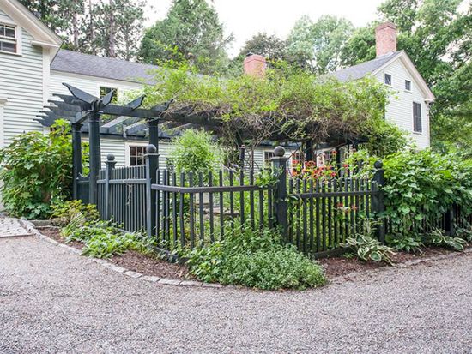

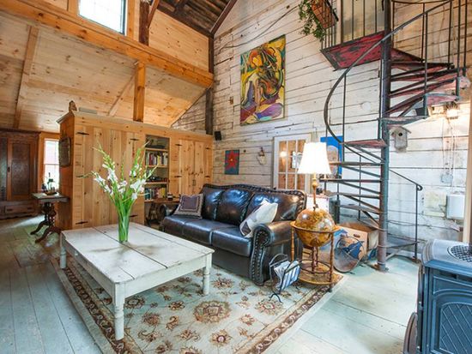
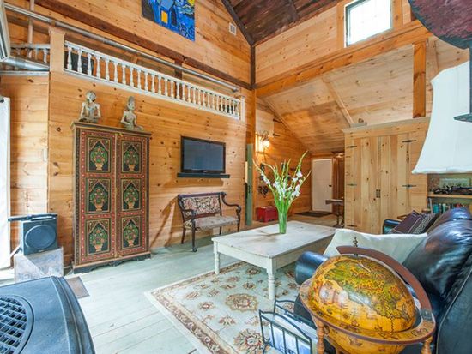

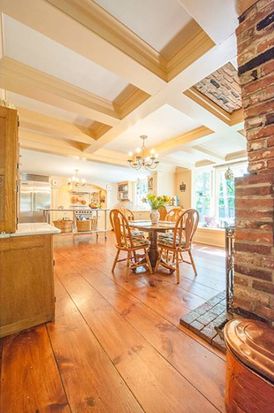
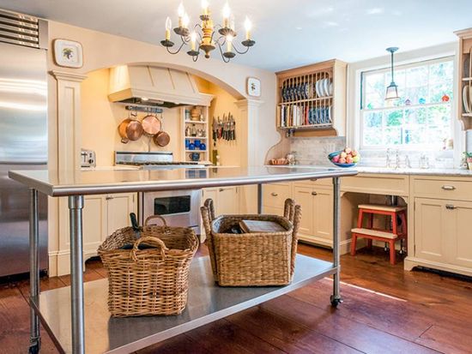
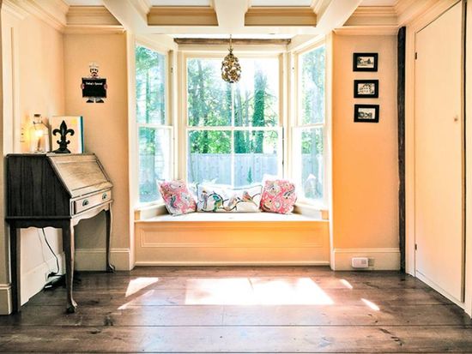
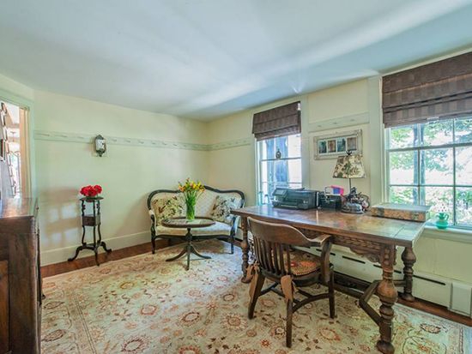
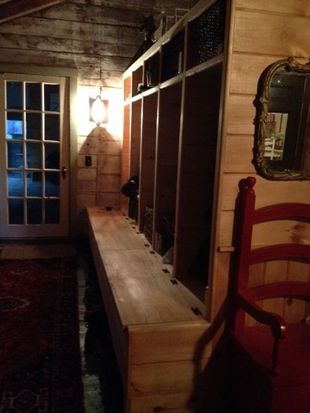

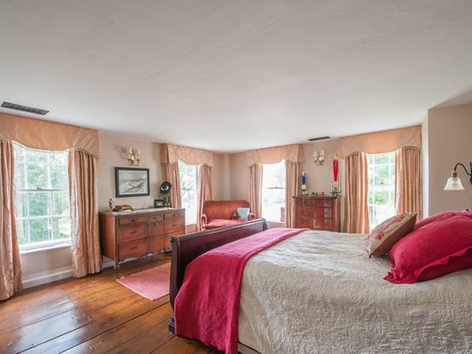
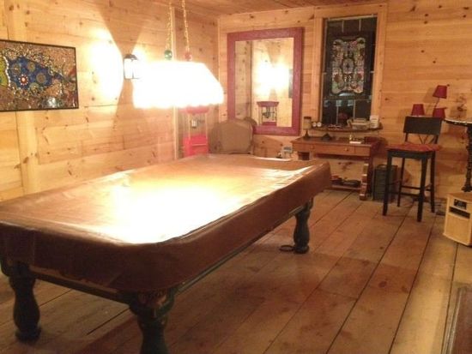
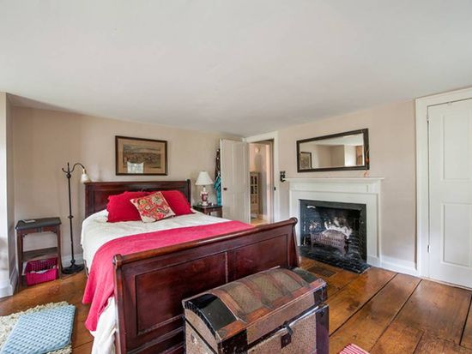

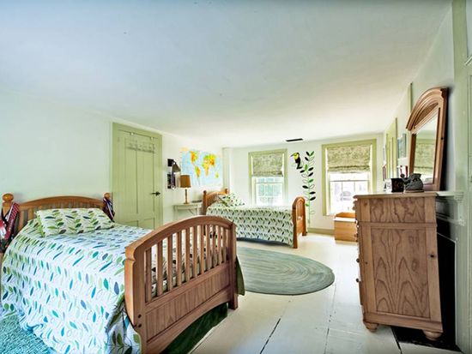
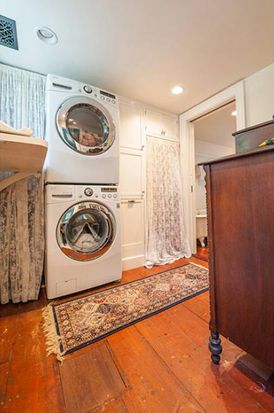


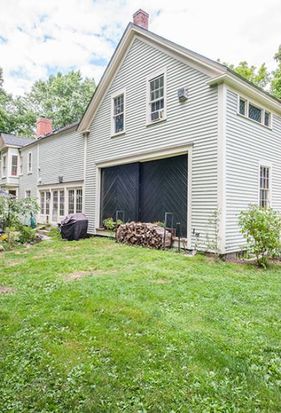
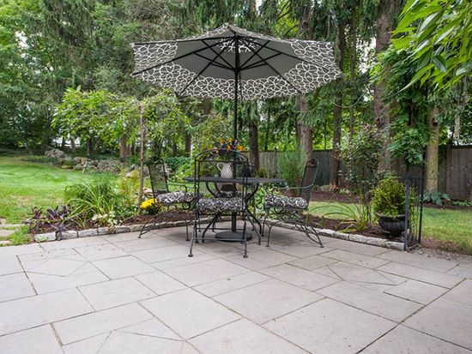

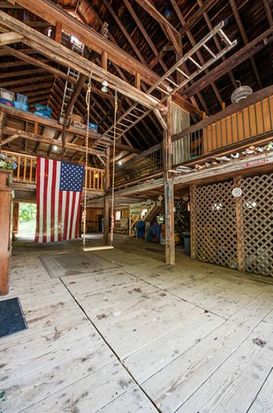
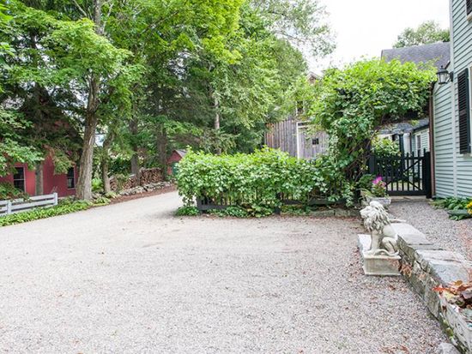
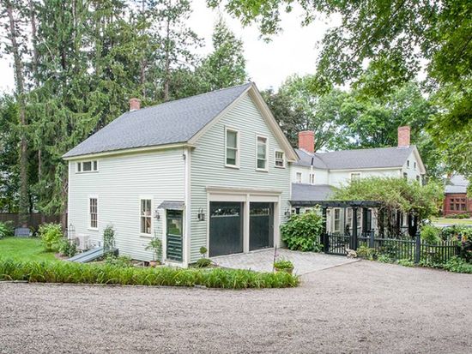
PROPERTY OVERVIEW
Type: Single Family
4 beds4 baths4,100 sqft
4 beds4 baths4,100 sqft
Facts
Built in 1807Flooring: Hardwood Lot size: 0.92 acresExterior material: Shingle Floor size: 4,100 sqftStructure type: Colonial Rooms: 11Roof type: Asphalt Bedrooms: 4Heat type: Gas Stories: 2Cooling: Central Last remodel year: 2012Parking: Garage - Attached, Garage - Detached
Features
AtticPatio Cable ReadyTransportation Fenced YardDishwasher FireplaceDryer GardenMicrowave LawnLaundry: In Unit
Listing info
Last sold: Aug 2011 for $885,000
Recent residents
| Resident Name | Phone | More Info |
|---|---|---|
| Pete F Boardman | (508) 263-3739 | |
| Christine R Fiorelli, age 77 | (978) 635-8053 | |
| Thomas P Fiorelli, age 75 | (978) 635-8053 | |
| Matthew T Manganelli, age 52 | ||
| James E Overall, age 70 | (978) 264-0200 | |
| Nina G Overall, age 66 | (978) 264-0200 | |
| N Overall | (978) 371-6416 | |
| Nina Overhall | ||
| Jacqui G Roszel, age 60 | (978) 264-2050 | |
| James B Roszel, age 58 | (978) 264-2050 | |
| Jennifer C Segedy, age 53 | (978) 263-2072 | |
| Jennifer Verrilli, age 62 | (508) 303-5008 | Occupation: Professional/Technical Education: Graduate or professional degree |
Neighbors
Incidents registered in Federal Emergency Management Agency
26 Mar 2014
Power line down
Property Use: 1 or 2 family dwelling
Actions Taken: Standby
Actions Taken: Standby
01 Feb 2010
Chimney or flue fire, confined to chimney or flue
Property Use: 1 or 2 family dwelling
Actions Taken: Salvage & overhaul
Actions Taken: Salvage & overhaul