49 Clover St Milford, CT 06460-7425
Visit 49 Clover St in Milford, CT, 06460-7425
This profile includes property assessor report information, real estate records and a complete residency history.
We have include the current owner’s name and phone number to help you find the right person and learn more.
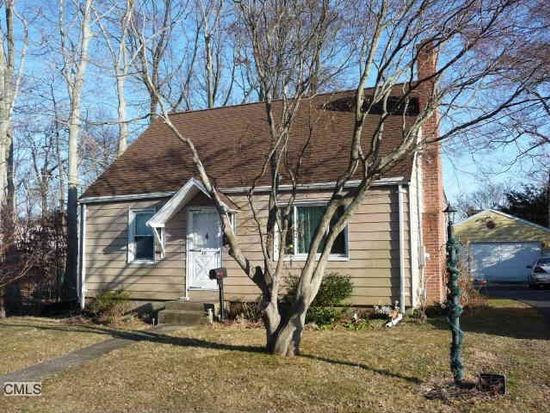
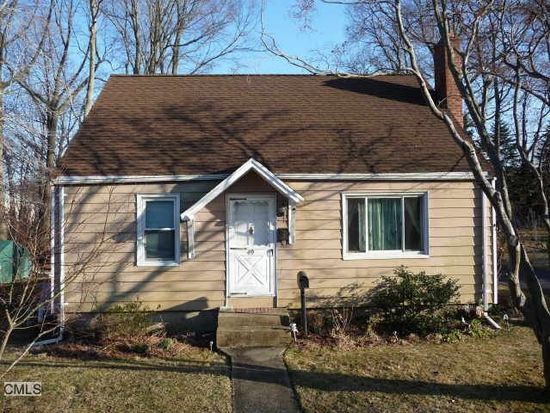

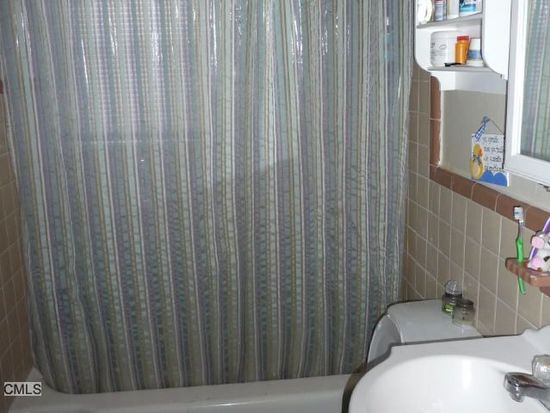
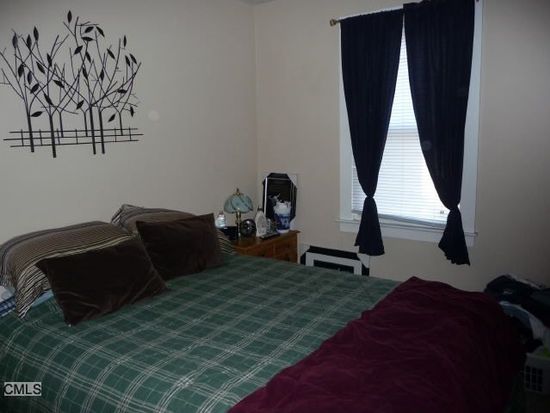

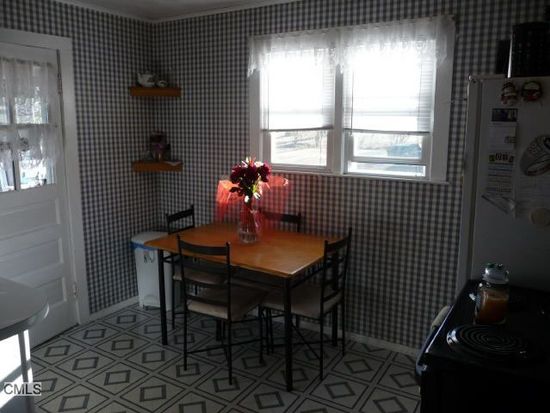
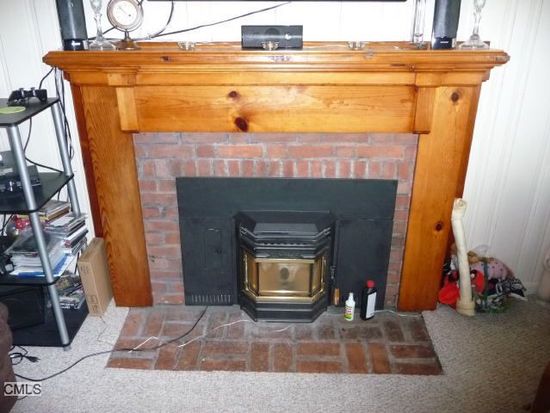

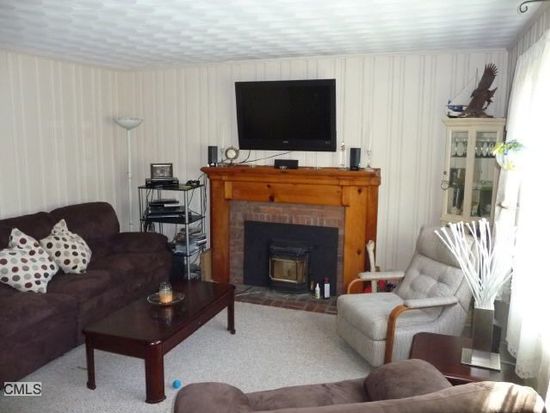
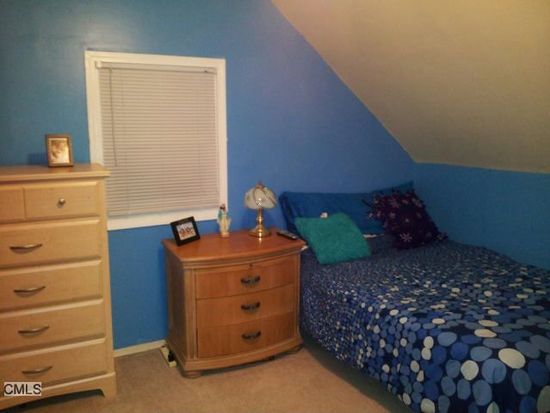

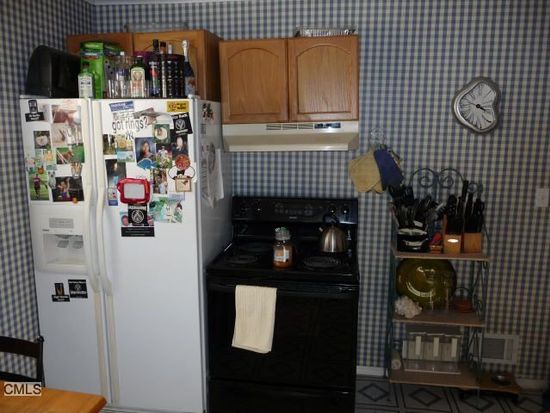
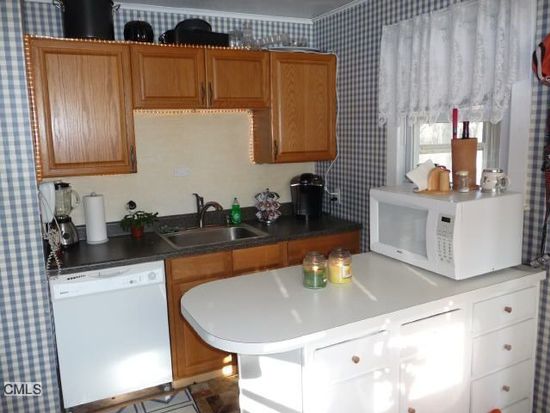


PROPERTY OVERVIEW
Type: Single Family
2 beds1 bath936 sqft
2 beds1 bath936 sqft
Facts
Built in 1948Flooring: Carpet, Hardwood Lot size: 9,148 sqftExterior material: Other Floor size: 936 sqftStyle: Cape Cod Building: 1Exterior walls: Siding (Alum/Vinyl) Rooms: 6Roof type: Asphalt Bedrooms: 2Heat type: Forced air unit Stories: 1 storyCooling: None Last remodel year: 2007Parking: Garage - Detached, Off street, 2 spaces
Features
View: Territorial
Listing info
Last sold: Aug 2013 for $187,800
Recent residents
| Resident Name | Phone | More Info |
|---|---|---|
| Betty A Delgado | (203) 877-9504 | |
| Juan Delgado |
Neighbors
Real estate transaction history
| Date | Event | Price | Source | Agents |
|---|---|---|---|---|
| 08/27/2013 | Sold | $187,800 | Public records | |
| 07/14/2008 | Sold | $265,000 | Public records |
Assessment history
| Year | Tax | Assessment | Market |
|---|---|---|---|
| 2014 | $4,733 | $173,880 | N/A |