5 Dupont Ln Norwich, CT 06360-1643
Visit 5 Dupont Ln in Norwich, CT, 06360-1643
This profile includes property assessor report information, real estate records and a complete residency history.
We have include the current owner’s name and phone number to help you find the right person and learn more.
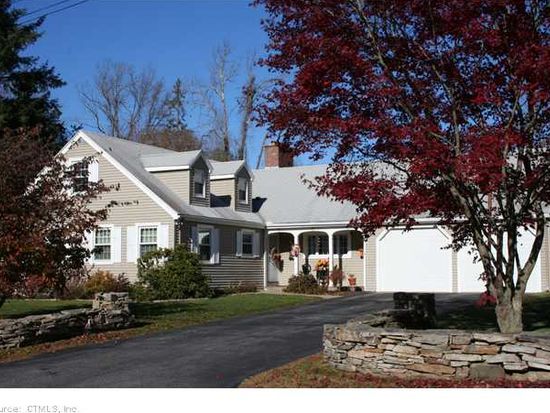

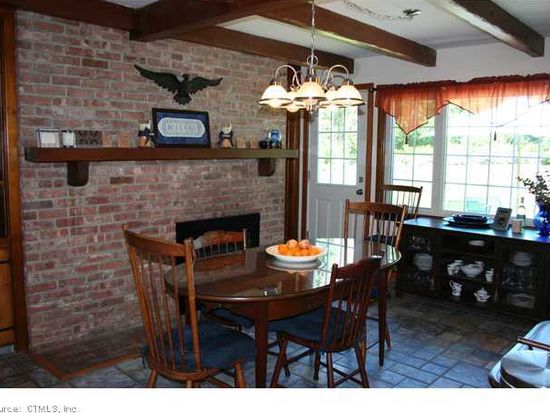

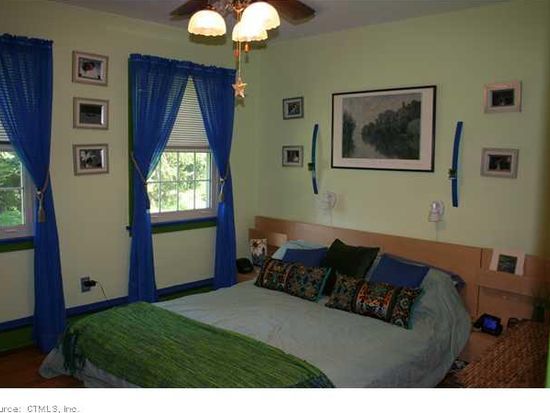
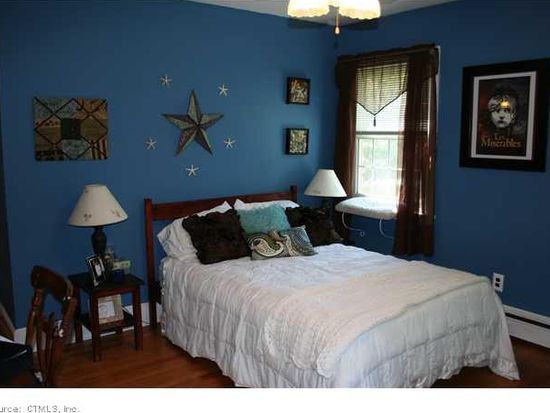
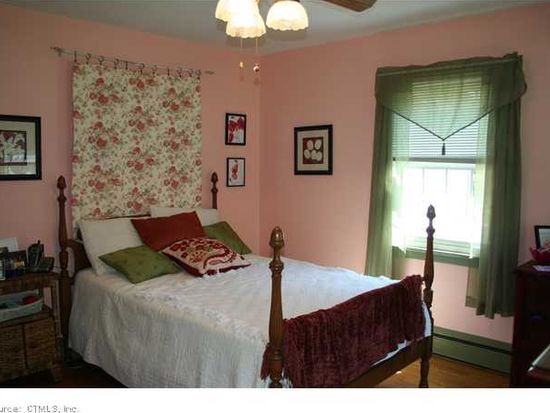
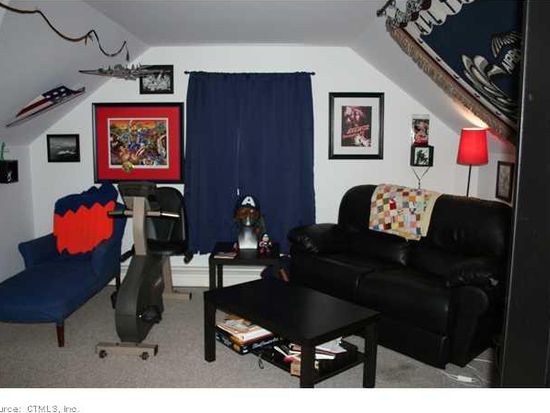


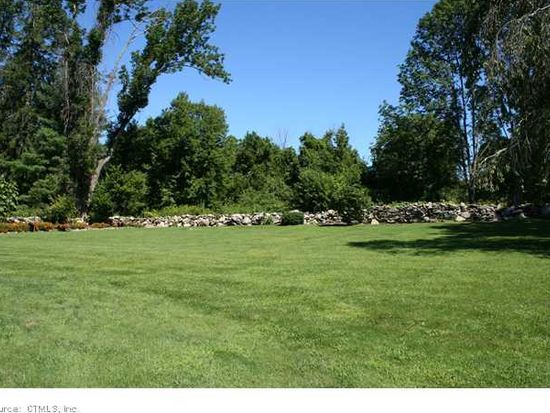
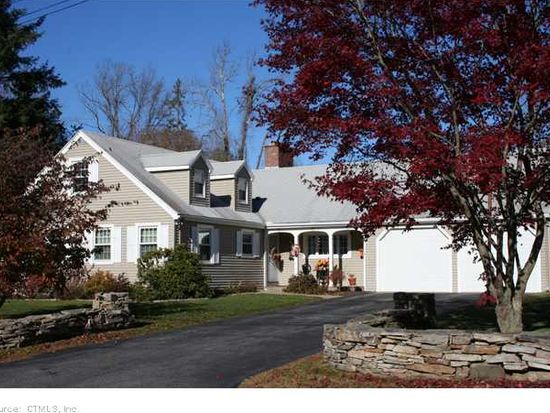
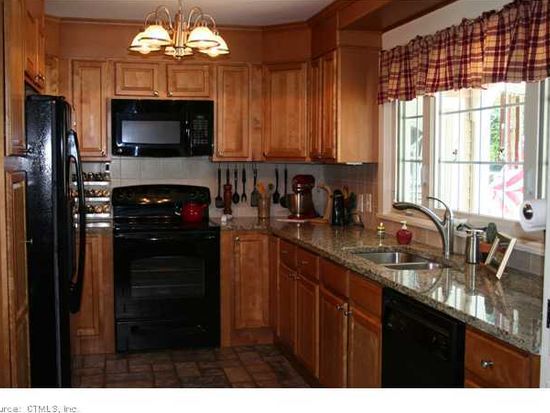

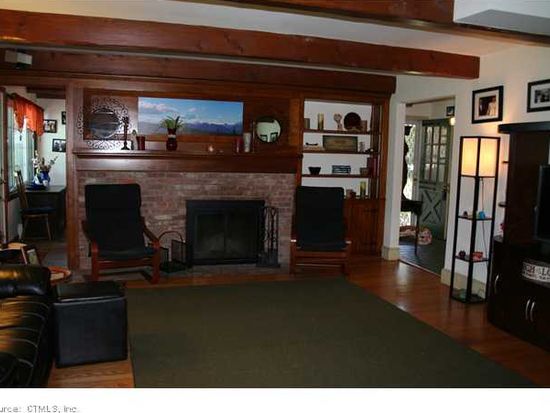
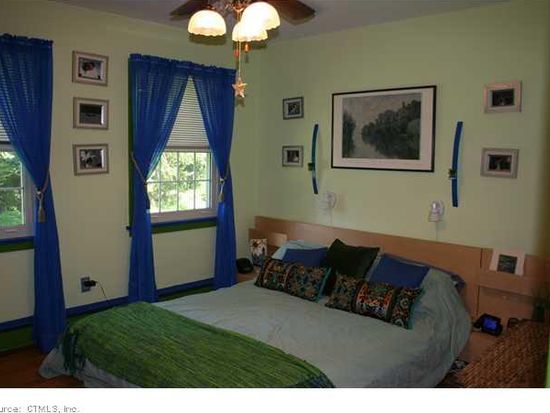

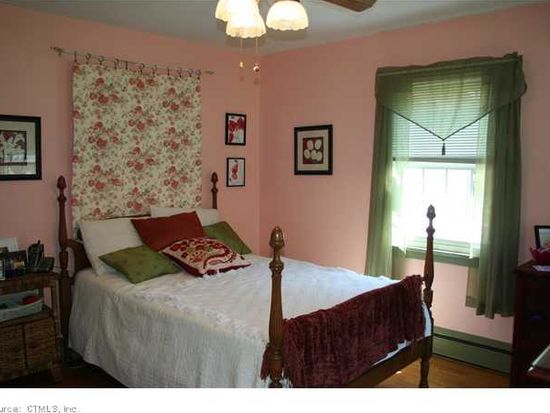
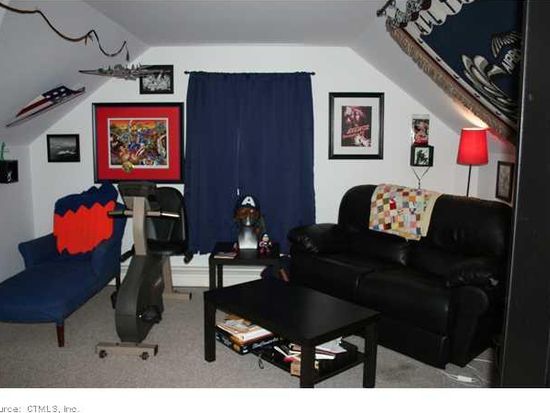
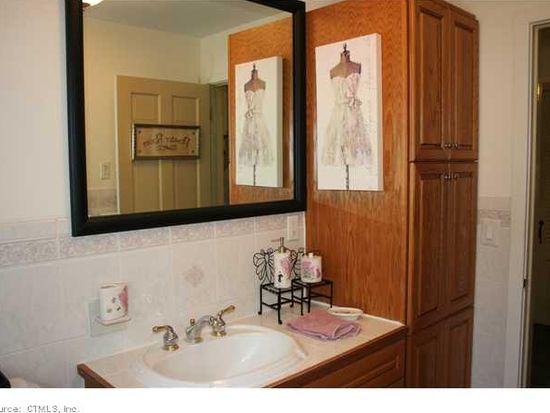


PROPERTY OVERVIEW
Type: Single Family
4 beds2.5 baths2,170 sqft
4 beds2.5 baths2,170 sqft
Facts
Built in 1957Flooring: Carpet, Hardwood, Tile Lot size: 0.56 acresExterior material: Stone, Vinyl Floor size: 2,170 sqftStructure type: Cape cod Rooms: 7Roof type: Other Bedrooms: 4Heat type: Baseboard Bathrooms: 2.5Cooling: Central Stories: 2Parking: 2 spaces
Features
FireplaceMicrowave Dishwasher
Listing info
Last sold: Aug 2011 for $286,500
Recent residents
| Resident Name | Phone | More Info |
|---|---|---|
| Leslie A Christie | (860) 892-9002 | |
| Stephen T Christie | (860) 892-9002 | |
| Carrie Creech | (860) 889-6671 | |
| William Creech, age 56 | (413) 783-7780 | Occupation: Handlers, Equipment Cleaners, Helpers, and Laborers Occupations Education: Associate degree or higher |
| Dianne L Kalinowski, age 61 | Status: Renter |
|
| Mark T Kalinowski, age 64 | Status: Renter |
|
| Paul A Kalinowski, age 32 | Status: Renter |
|
| Arlene M Lane, age 85 | (860) 886-4015 | |
| Lisa Lane | Status: Homeowner Occupation: Sales Occupations Education: High school graduate or higher |
|
| Matthew J Lane, age 55 #2 | (860) 887-6818 | Status: Homeowner Occupation: Sales Occupations Education: High school graduate or higher |
Business records related to this address
| Organization | Phone | More Info |
|---|---|---|
| CREATIVE CREECHER DESIGN STUDIO, LLC | Industry: Business Services Business type: Domestic Limited Liability Company |
|
| IHS INVESTIGATIONS LLC | (860) 889-5444 | Categories: Detective Agencies Business type: Domestic Limited Liability Company |