5 Emery Ln East Bridgewater, MA 02333-1093
Visit 5 Emery Ln in East Bridgewater, MA, 02333-1093
This profile includes property assessor report information, real estate records and a complete residency history.
We have include the current owner’s name and phone number to help you find the right person and learn more.
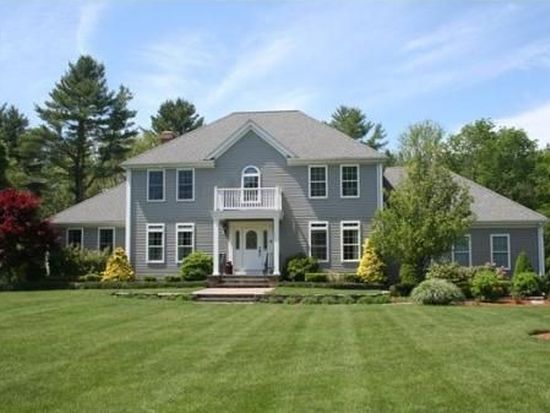


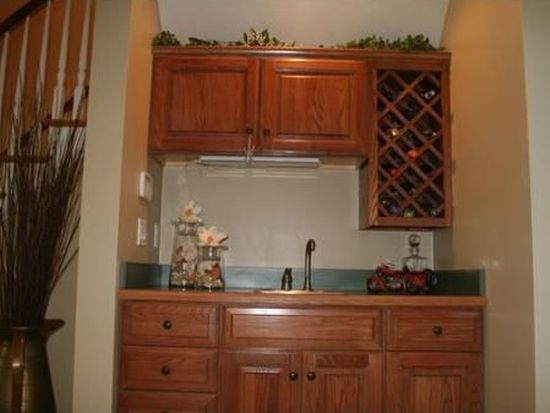
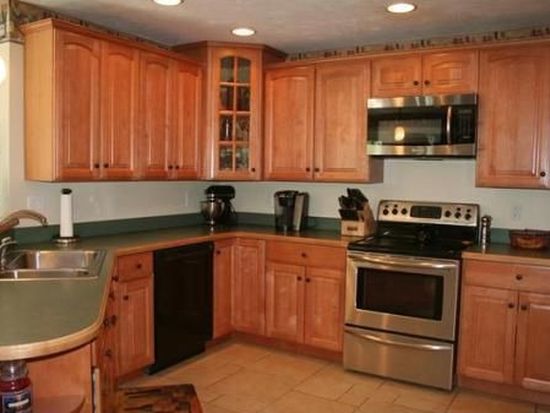
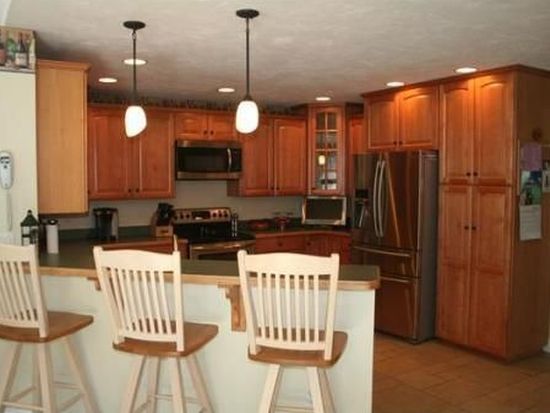

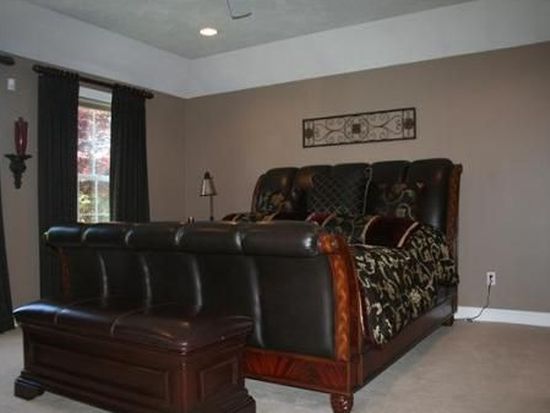
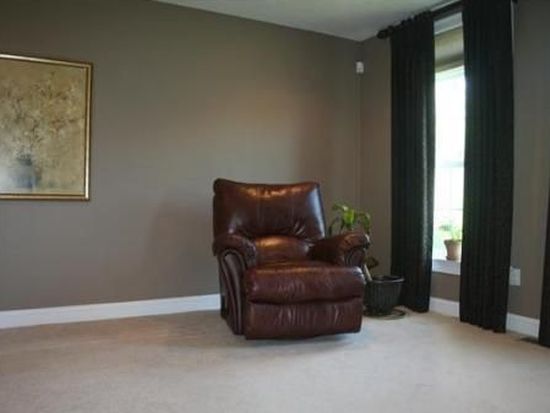


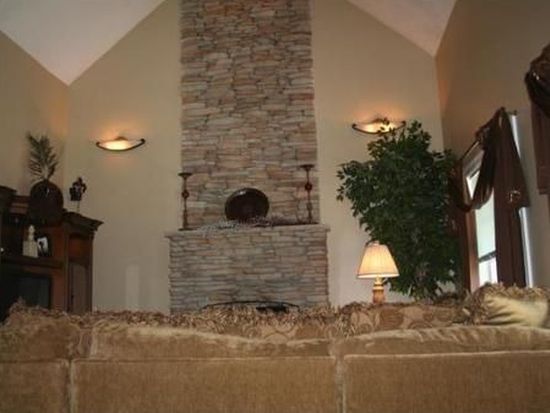


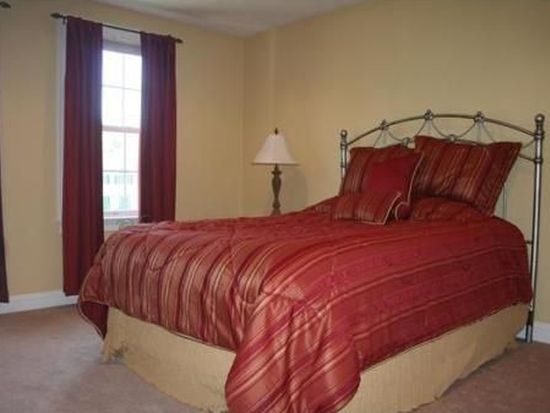
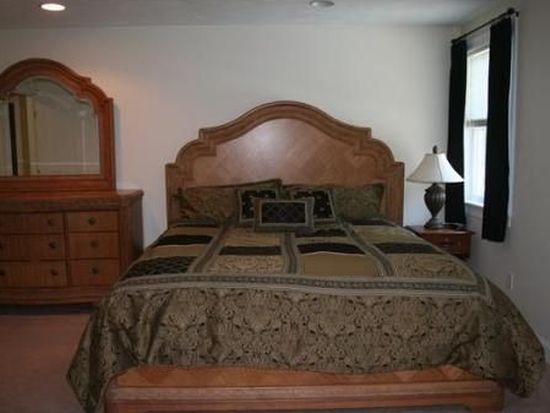

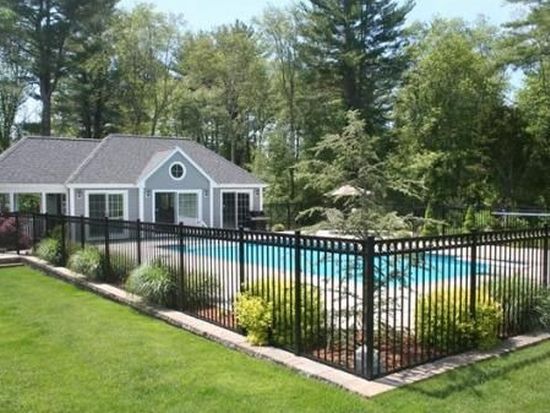
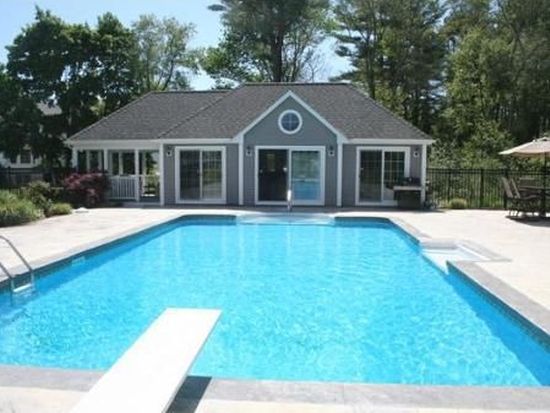

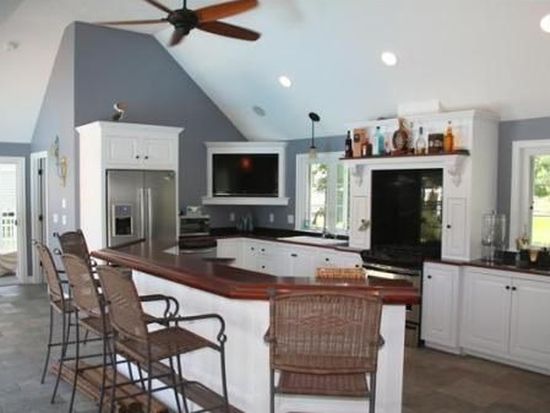
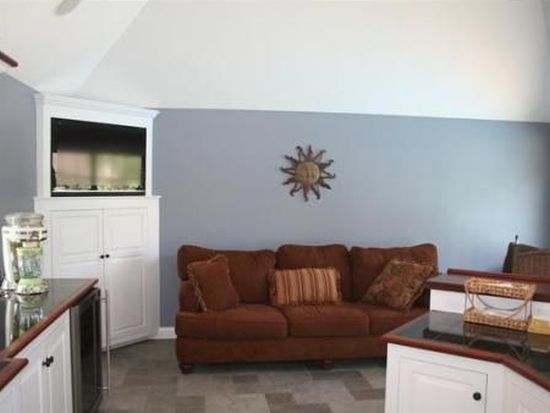

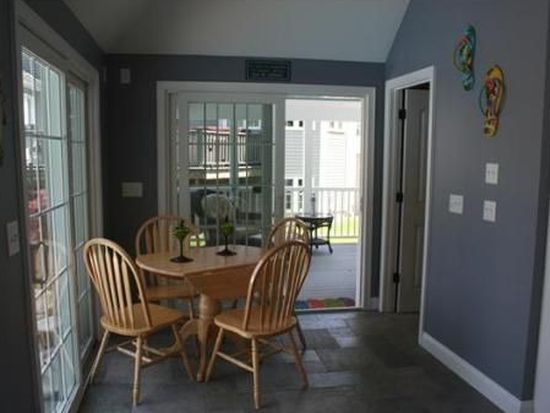
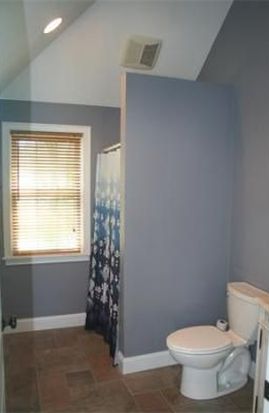

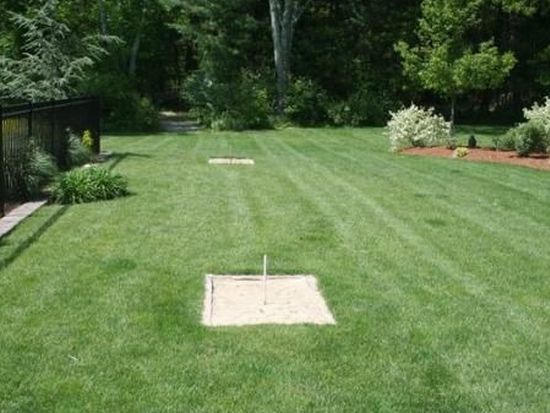
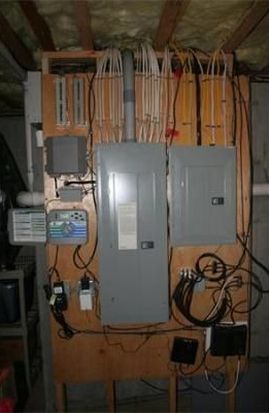

PROPERTY OVERVIEW
Type: Single Family
4 beds3.5 baths3,800 sqft
4 beds3.5 baths3,800 sqft
Facts
Built in 2002Last remodel year: 2006 Lot size: 1.13 acresExterior material: Vinyl Floor size: 3,800 sqftExterior walls: Siding (Alum/Vinyl) Pool: Pool (yes)Basement: Full Basement Construction: FrameStructure type: Colonial Rooms: 9Roof type: Asphalt Bedrooms: 4Heat type: Forced air unit Bathrooms: 3.5Parking: Attached Garage Stories: 2 story with attic and basement
Features
FireplaceA/C
Listing info
Last sold: Oct 2013 for $580,000
Recent residents
| Resident Name | Phone | More Info |
|---|---|---|
| Sharon M Goyette, age 59 | Status: Renter |
|
| David Jamieson | (508) 586-7588 | |
| Edward V Jamieson, age 58 | (508) 510-5935 | |
| Aaron Jordon, age 46 | ||
| Vickie Lundbohm | ||
| Danielle Mousette, age 50 | ||
| Stacy Strezsak |
Business records related to this address
| Organization | Phone | More Info |
|---|---|---|
| S & E HOLDINGS, LLC | Business type: Domestic Limited Liability Company (LLC) |
Historical businesses records
| Organization | Phone | More Info |
|---|---|---|
| EDWARD JAMIESON ENTERPRISES, INC | Business type: Domestic Profit Corporation Inactive: 20120618 |
|
| Jamison Industries | Industry: Mfg Misc Products |
|
| Kaminsky Auto Recycling, Inc | Industry: Refuse System |
Neighbors
Real estate transaction history
| Date | Event | Price | Source | Agents |
|---|---|---|---|---|
| 02/28/2002 | Sold | $120,000 | Public records |
Assessment history
| Year | Tax | Assessment | Market |
|---|---|---|---|
| 2014 | $9,842 | $566,600 | N/A |