50 King St Ludlow, MA 01056-2911
Visit 50 King St in Ludlow, MA, 01056-2911
This profile includes property assessor report information, real estate records and a complete residency history.
We have include the current owner’s name and phone number to help you find the right person and learn more.
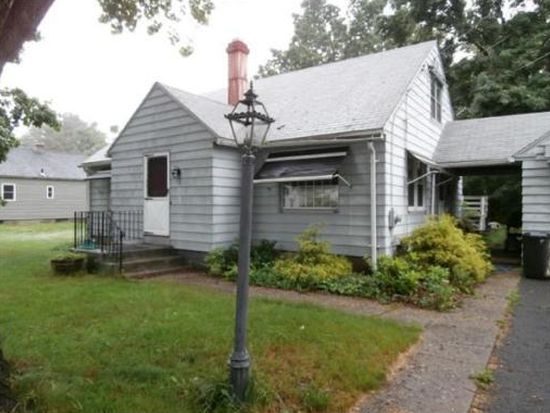


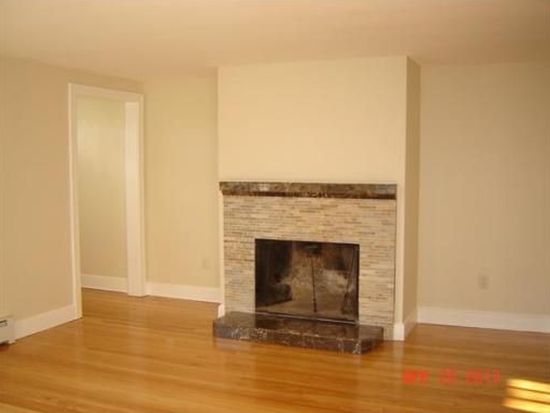
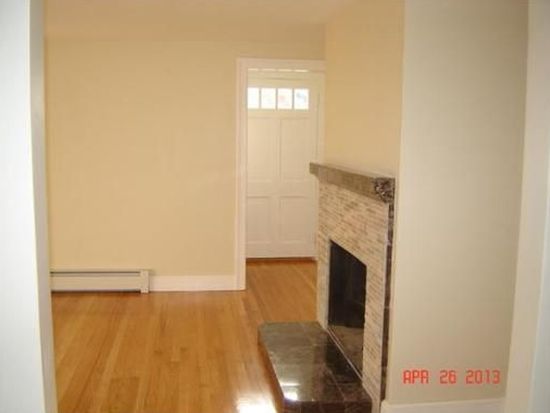

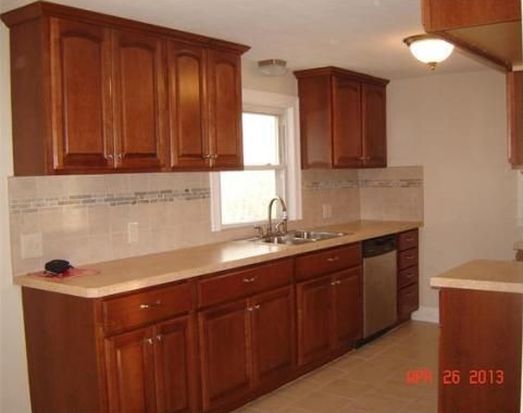
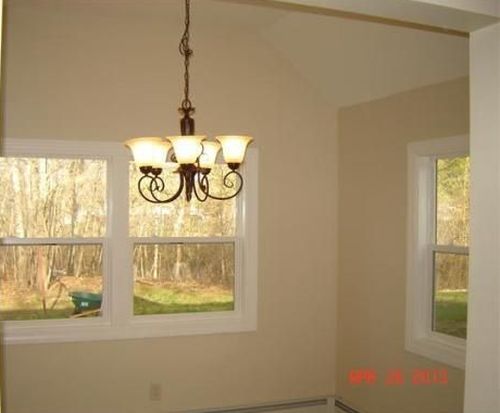

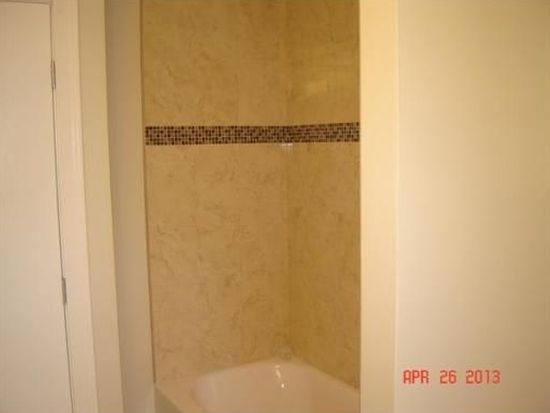
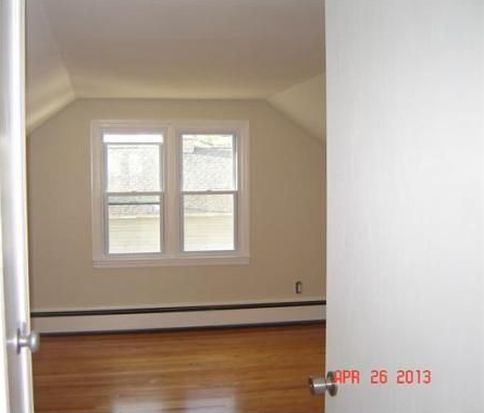

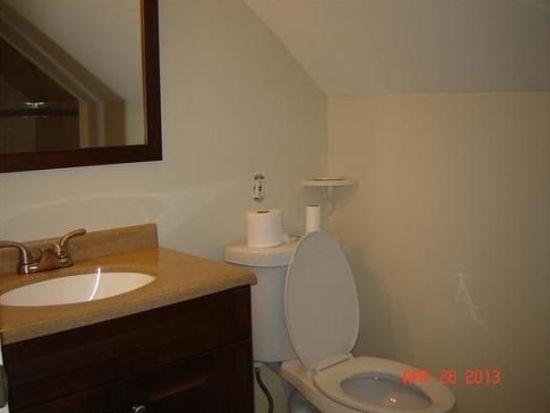
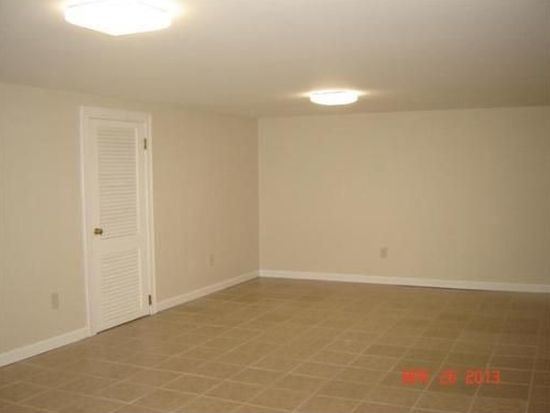
PROPERTY OVERVIEW
Type: Single Family
3 beds2 baths1,374 sqft
3 beds2 baths1,374 sqft
Facts
Built in 1953Flooring: Carpet, Hardwood, Linoleum / Vinyl Lot size: 5,009 sqftExterior material: Metal Floor size: 1,374 sqftStructure type: Ranch Rooms: 6Roof type: Asphalt Bedrooms: 3Heat type: Electric, Oil Stories: 2Parking: Garage - Detached, Off street, On street
Features
AtticPorch Cable ReadyDryer FireplaceMicrowave LawnLaundry: In Unit Pool
Listing info
Last sold: Aug 2013 for $195,900
Other details
Units: 1
Recent residents
| Resident Name | Phone | More Info |
|---|---|---|
| Courtney Cafarelli | (413) 583-6978 | |
| Courtney Tyrell | (413) 583-6978 | |
| Suzanne M Tyrell, age 63 | (413) 583-6978 | |
| Claire L Devine | (413) 610-0540 | |
| Janine F Roy, age 103 | (413) 610-0540 | |
| Julia A Rooney, age 94 | (413) 589-0286 | Status: Homeowner Occupation: Installation, Maintenance, and Repair Occupations Education: Associate degree or higher |
| Laura A Rooney, age 59 | (413) 589-0286 | |
| William R Rooney, age 97 | (413) 589-0286 | Status: Homeowner Occupation: Installation, Maintenance, and Repair Occupations Education: Associate degree or higher |
| Wm R Rooney, age 97 | (413) 589-0286 | |
| John P Santo, age 61 | Status: Renter |
Business records related to this address
| Organization | Phone | More Info |
|---|---|---|
| Pioneer Enterprises | (413) 583-3095 | Categories: Printing Services Industry: Ret Computers/Software |