51 Archer St Bellingham, MA 02019-2004
Visit 51 Archer St in Bellingham, MA, 02019-2004
This profile includes property assessor report information, real estate records and a complete residency history.
We have include the current owner’s name and phone number to help you find the right person and learn more.
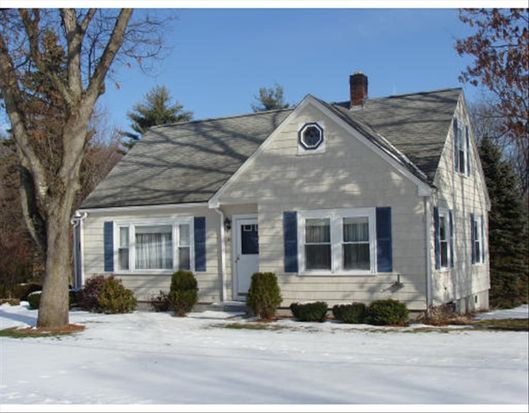
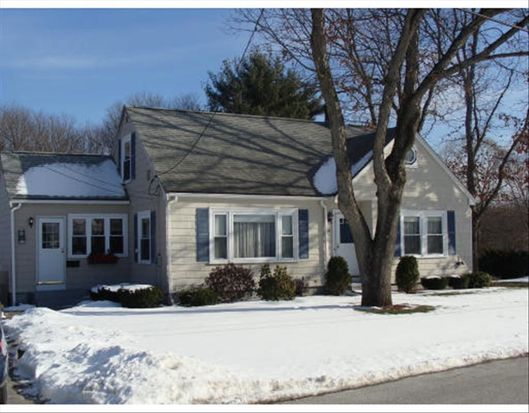

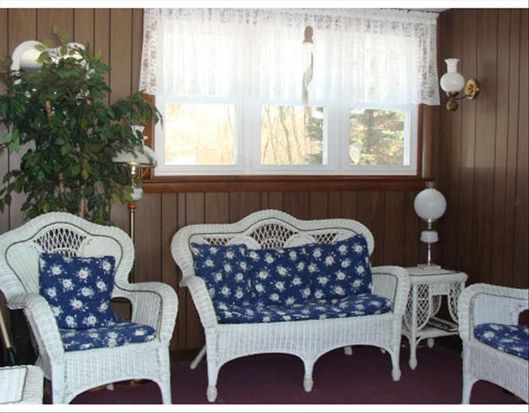
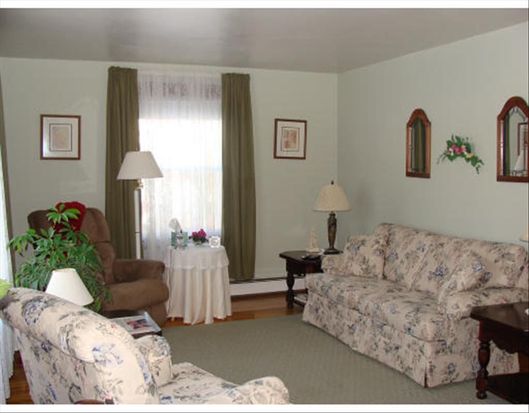

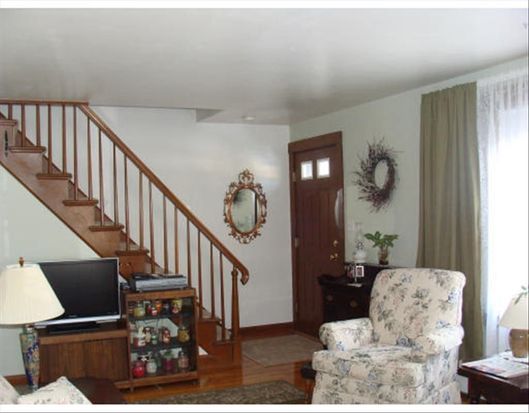
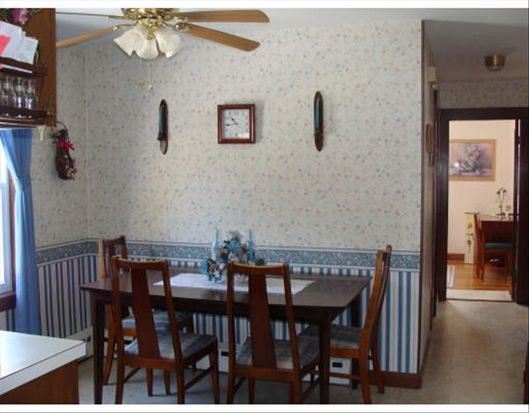

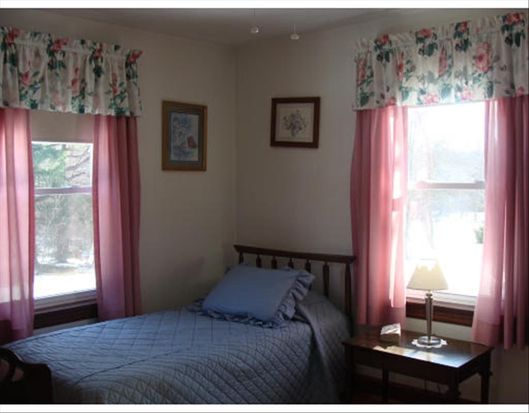
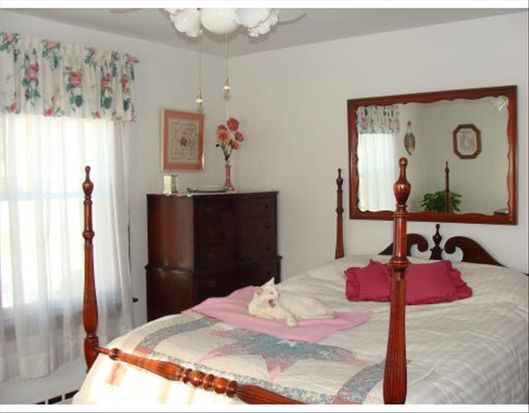
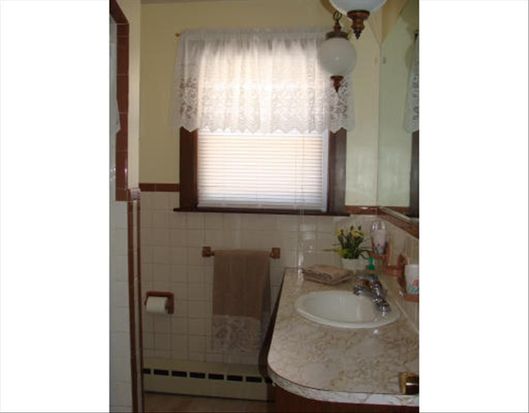

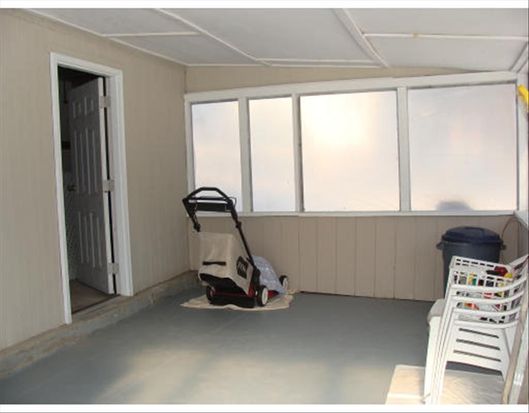
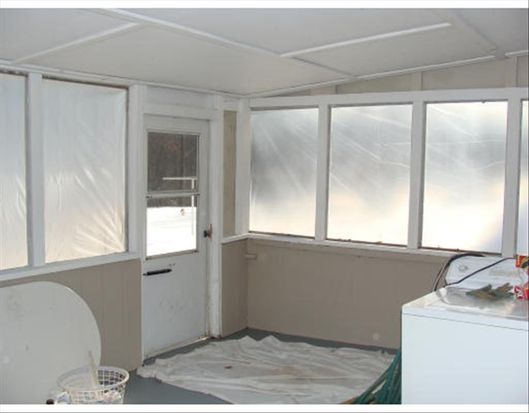

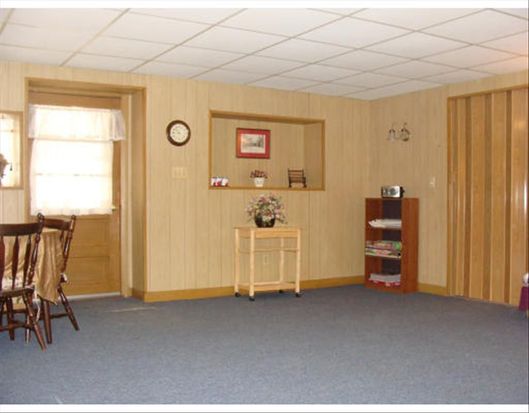
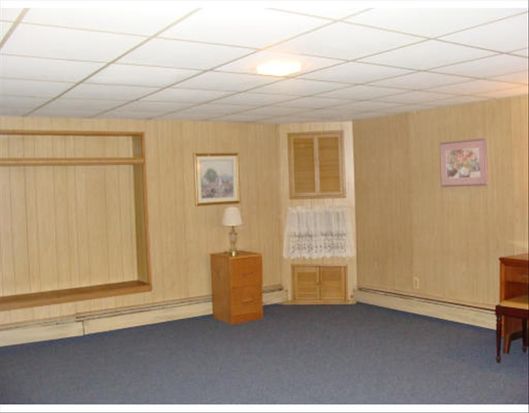

PROPERTY OVERVIEW
Type: Single Family
4 beds1 bath2,064 sqft
4 beds1 bath2,064 sqft
Facts
Built in 1954Exterior material: Wood Lot size: 0.48 acresStyle: Cape Cod Floor size: 2,064 sqftExterior walls: Wood Siding Building: 1Basement: Unfinished Basement Construction: FrameStructure type: Cape cod Rooms: 6Roof type: Asphalt Bedrooms: 4Heat type: Hot Water Stories: 2 story with basement
Listing info
Last sold: Jun 2010 for $255,000
Recent residents
| Resident Name | Phone | More Info |
|---|---|---|
| Edmund G Bartlett | (508) 883-8357 | |
| Yvonne E Bartlett, age 95 | (508) 883-8357 | |
| Michael E Bartlett, age 65 | (508) 883-8582 | |
| John M Saegh, age 46 | (508) 928-2792 | |
| Tamra Saegh, age 42 | Status: Homeowner Education: Associate degree or higher |
Neighbors
Real estate transaction history
| Date | Event | Price | Source | Agents |
|---|---|---|---|---|
| 06/18/2010 | Sold | $255,000 | Public records |
Assessment history
| Year | Tax | Assessment | Market |
|---|---|---|---|
| 2014 | $3,227 | $220,100 | N/A |