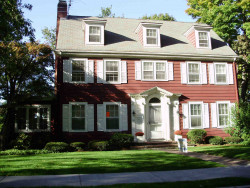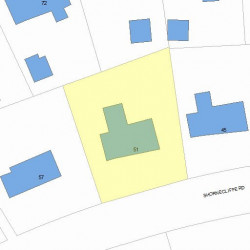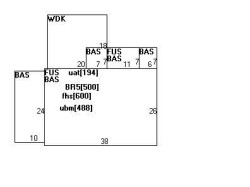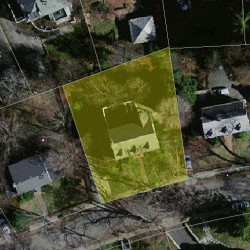51 Shornecliffe Rd Newton, MA 02458-2437
Visit 51 Shornecliffe Rd in Newton, MA, 02458-2437
This profile includes property assessor report information, real estate records and a complete residency history.
We have include the current owner’s name and phone number to help you find the right person and learn more.
Building Permits
Mar 17, 2016
Description: Addition of central air conditioning to the second and third floor
- Contractor: Central Cooling Heating
- Valuation: $900,000
- Fee: $180.00 paid to City of Newton, Massachusetts
- Parcel #: 72031 0021
- Permit #: 16030436
Nov 25, 2015
Description: Remodel basement - strip ceiling, build (1) wall and (2) closets, insulate exterior walls, blue board and plaster
- Contractor: Stephen E Stack
- Valuation: $2,000,000
- Fee: $400.00 paid to City of Newton, Massachusetts
- Parcel #: 72031 0021
- Permit #: 15111092
Oct 2, 2015
Description: Install new galvanized steel supply and return ductwork in basement
- Contractor: Central Cooling Heating
- Valuation: $900,000
- Fee: $180.00 paid to City of Newton, Massachusetts
- Parcel #: 72031 0021
- Permit #: 15100057
Apr 9, 2015
Description: Step down. demo and rebuild front entrance landing with one
- Contractor: Arlen J. Souza
- Valuation: $593,800
- Fee: $110.45 paid to City of Newton, Massachusetts
- Parcel #: 72031 0021
- Permit #: 15040257
Jul 17, 2008
Description: Remodel 2 second floor bathrooms, no structural work
- Contractor: Tom Curren Painting Company
- Valuation: $5,500,000
- Fee: $1,023.00 paid to City of Newton, Massachusetts
- Parcel #: 72031 0021
- Permit #: 08070494
PROPERTY OVERVIEW
Type: Single Family
4 beds3.5 baths4,603 sqft
4 beds3.5 baths4,603 sqft
Facts
Built in 1922Trim: None Property use: Single FamilyFoundation type: Concrete Lot size: 9,890 sqftRoof type: Gable Effective area: 4,303 sqftRoof material: Asphalt Shingl Gross building area: 4,603 sqftHeat type: Hot Wtr Radiat Building type: ResidentialFuel type: Gas Rooms: 9Frontage: 79 feet Bedrooms: 4Unfinished attic area: 194 sqft Bathrooms: 3Basement area: 988 sqft Stories: 2.5Finished basement area: 500 sqft Exterior condition: AverageShed area: 160 sqft Exterior walls: Vinyl SidingDeck area: 360 sqft
Features
Kitchen quality: Above Average
Recent residents
| Resident Name | Phone | More Info |
|---|---|---|
| Kristin G Ardlie | Status: Last owner (from Jul 30, 2015 to now) |
|
| Jonathan Levine | Status: Last owner (from Jul 30, 2015 to now) |
|
| Kenneth W Simons, age 73 | (617) 969-7805 | Status: Previous owner (from Jul 14, 1995 to Jul 30, 2015) Occupation: Professional/Technical Education: Associate degree or higher |
| Christine A Marx, age 73 | (617) 969-7805 | Status: Previous owner (from Jul 14, 1995 to Jul 30, 2015) Occupation: Educator Education: Graduate or professional degree |
| Christine M Simons | (617) 969-7805 | |
| Suzanne M Olbricht | Status: Previous owner (to Jul 14, 1995) |
|
| T Harrist |
Neighbors
Real estate transaction history
| Date | Event | Price | Source | Agents |
|---|---|---|---|---|
| 07/14/1995 | Sold | $435,000 | Public records |
Assessment history
| Year | Tax | Assessment | Market |
|---|---|---|---|
| 2016 | $1,050,000.00 | ||
| 2015 | $981,300.00 | ||
| 2014 | $941,200.00 | ||
| 2013 | $941,200.00 | ||
| 2012 | $941,200.00 | ||
| 2011 | $944,200.00 | ||
| 2010 | $963,500.00 | ||
| 2009 | $933,600.00 | ||
| 2008 | $933,600.00 | ||
| 2007 | $1,029,500.00 | ||
| 2006 | $999,500.00 | ||
| 2005 | $951,900.00 | ||
| 2004 | $862,000.00 | ||
| 2003 | $769,600.00 | ||
| 2002 | $769,600.00 | ||
| 2001 | $634,600.00 | ||
| 2000 | $579,500.00 | ||
| 1999 | $527,300.00 | ||
| 1998 | $444,600.00 | ||
| 1997 | $435,900.00 | ||
| 1996 | $415,100.00 | ||
| 1995 | $367,900.00 | ||
| 1994 | $343,800.00 | ||
| 1993 | $343,800.00 | ||
| 1992 | $356,200.00 |



