52 Cedar St Amesbury, MA 01913-1804
Visit 52 Cedar St in Amesbury, MA, 01913-1804
This profile includes property assessor report information, real estate records and a complete residency history.
We have include the current owner’s name and phone number to help you find the right person and learn more.
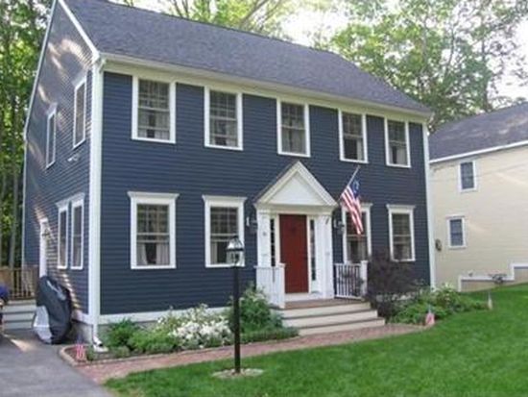
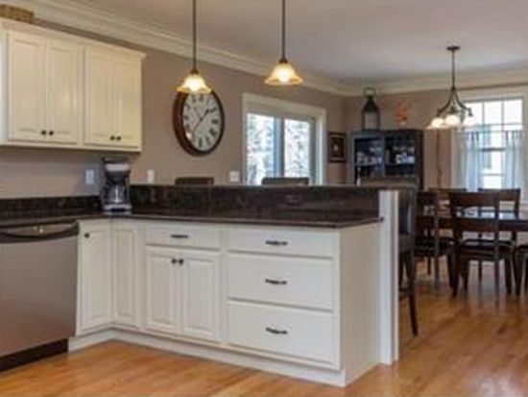

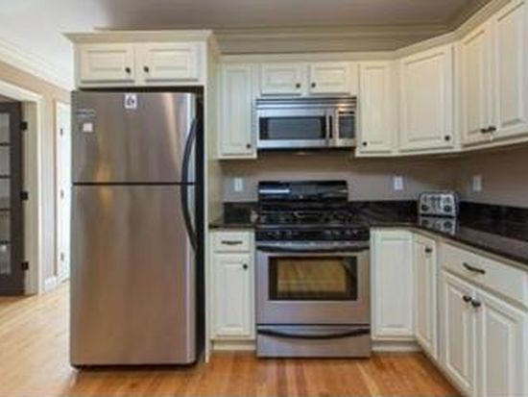


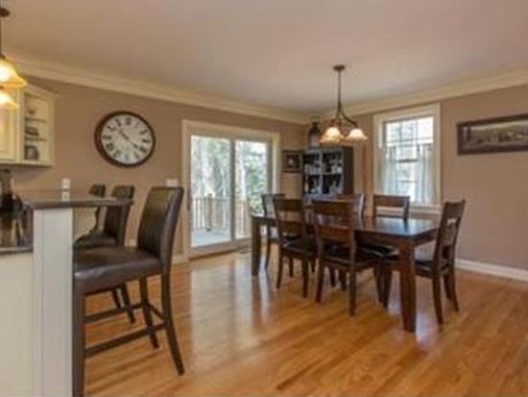
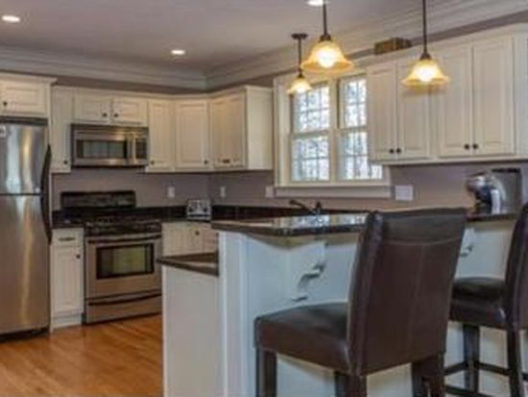
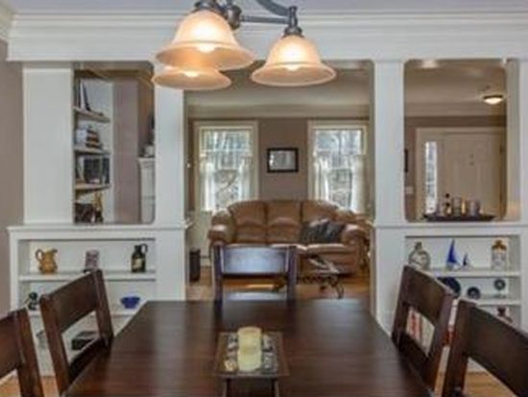
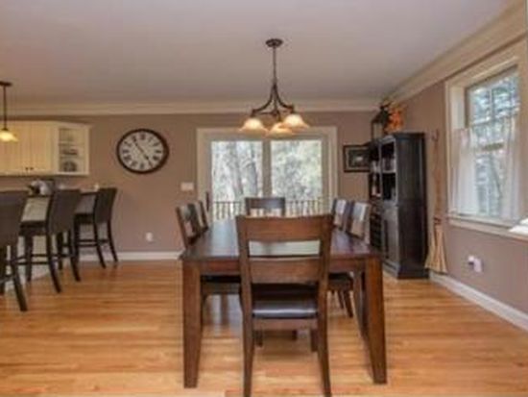


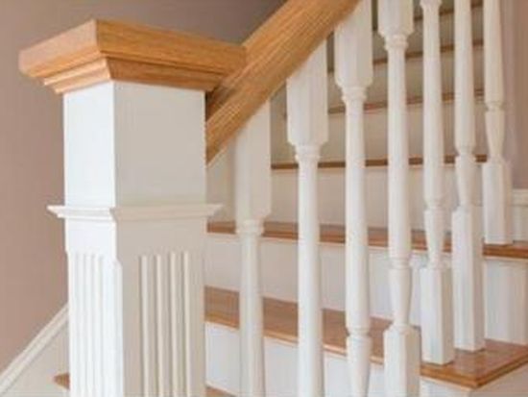
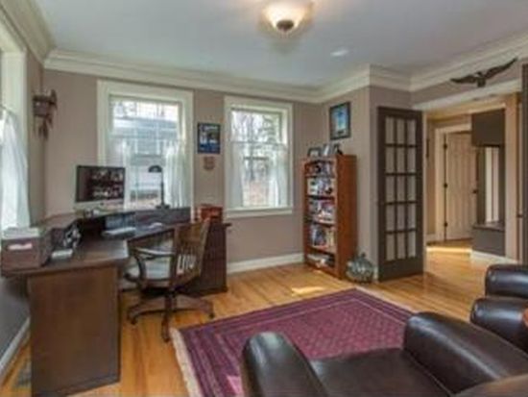
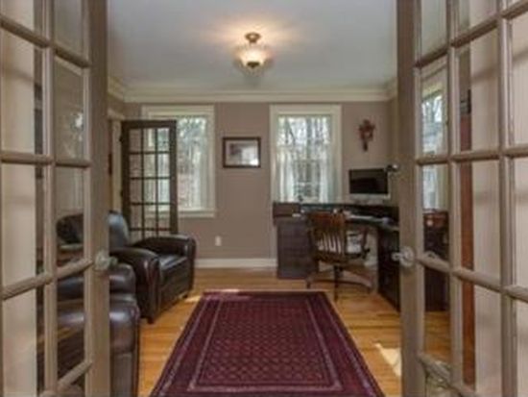
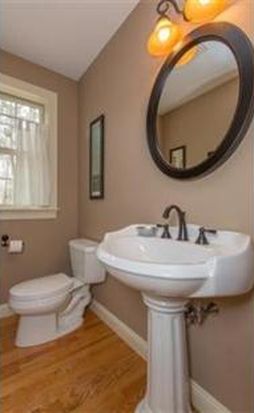


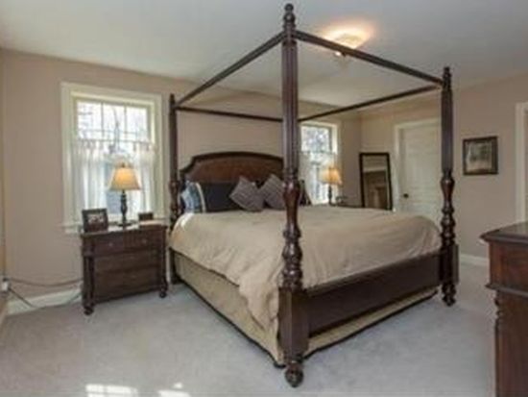
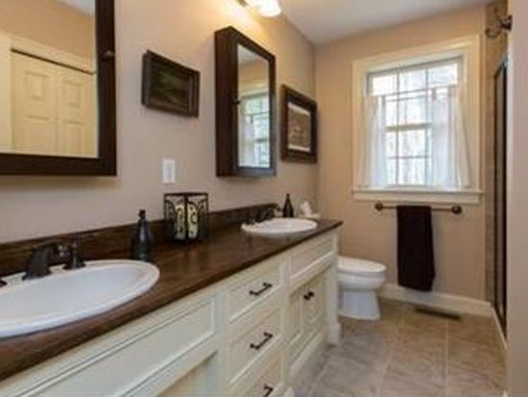

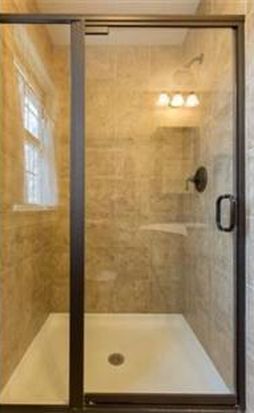
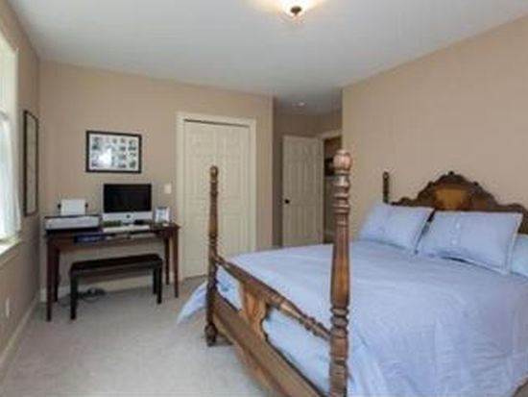

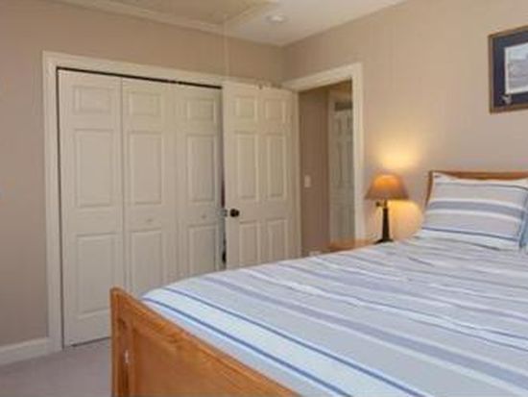


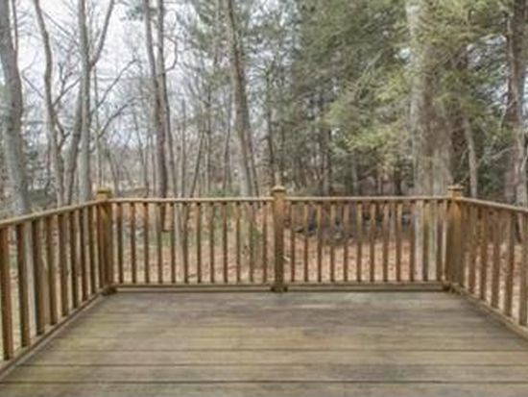
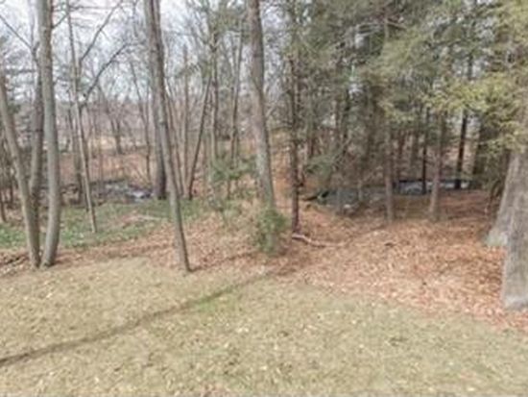

PROPERTY OVERVIEW
Type: Single Family
3 beds2.5 baths1,904 sqft
3 beds2.5 baths1,904 sqft
Facts
Built in 2008Stories: 2 Lot size: 0.36 acresExterior material: Wood Floor size: 1,904 sqftStructure type: Colonial Rooms: 7Roof type: Asphalt Bedrooms: 3Heat type: Forced air Bathrooms: 2.5
Features
Fireplace
Listing info
Last sold: Jun 2014 for $415,000
Recent residents
| Resident Name | Phone | More Info |
|---|---|---|
| Jason S Brissey | (978) 834-6185 | |
| Mary V Brissey | (978) 834-6185 | Status: Homeowner |
| Matthew S Brissey | (978) 834-6185 | Status: Homeowner |
| Tricia Rennaker | (978) 834-6242 | |
| Trish K Rennaker, age 47 | (978) 834-6242 | |
| Jody Smith, age 46 | Education: Associate degree or higher |
Neighbors
35 Cedar St
C Cobb
C Cobb
Incidents registered in Federal Emergency Management Agency
25 Feb 2010
Power line down
Property Use: 1 or 2 family dwelling
Actions Taken: Investigate
Actions Taken: Investigate