521 Flat Hill Rd Lunenburg, MA 01462-2115
Visit 521 Flat Hill Rd in Lunenburg, MA, 01462-2115
This profile includes property assessor report information, real estate records and a complete residency history.
We have include the current owner’s name and phone number to help you find the right person and learn more.

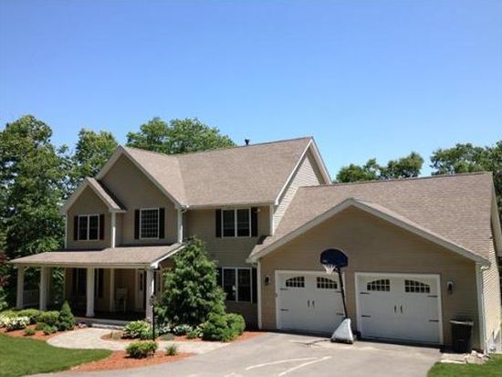


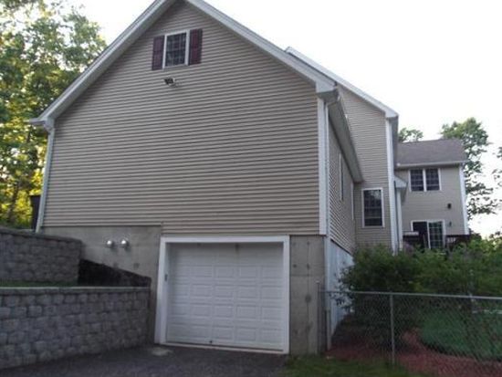
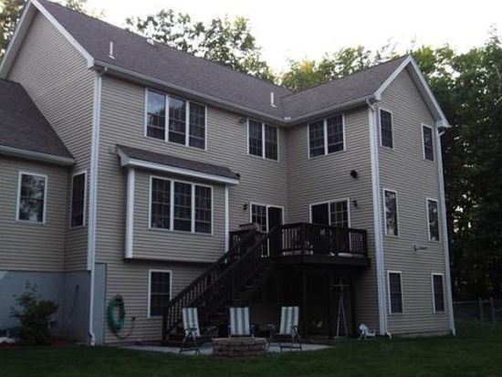
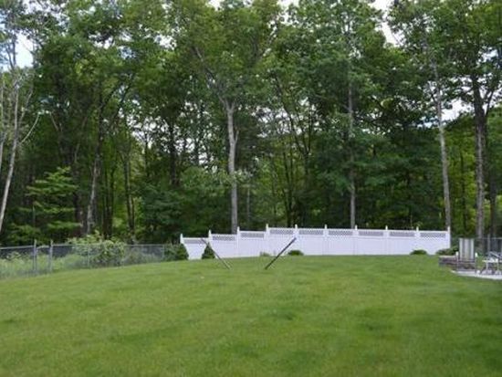
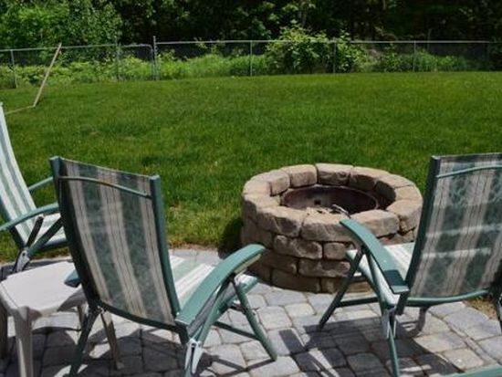

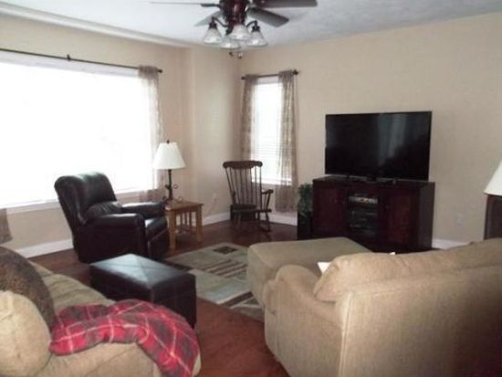
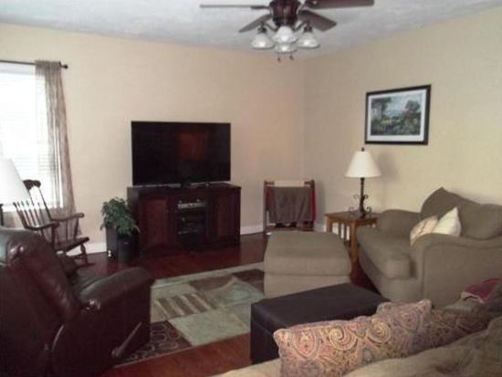
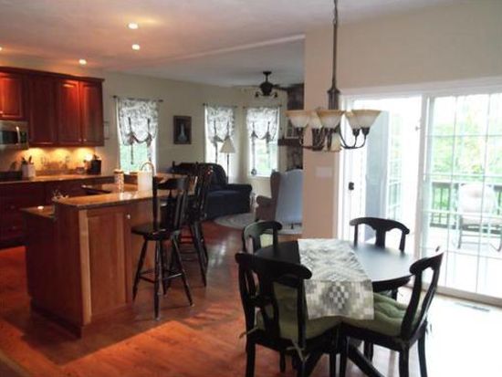
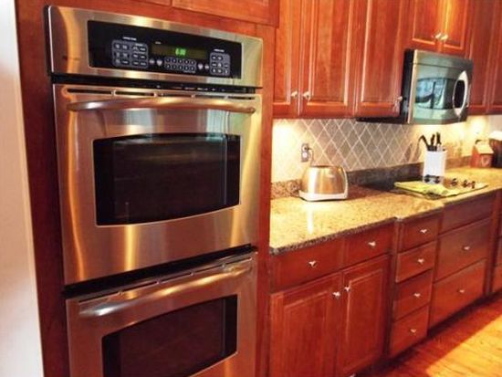


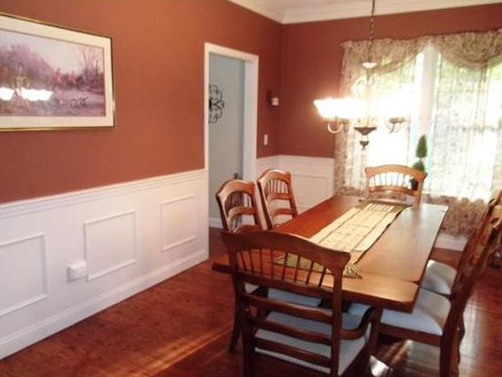
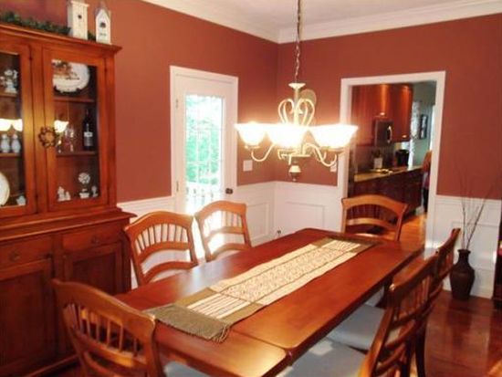
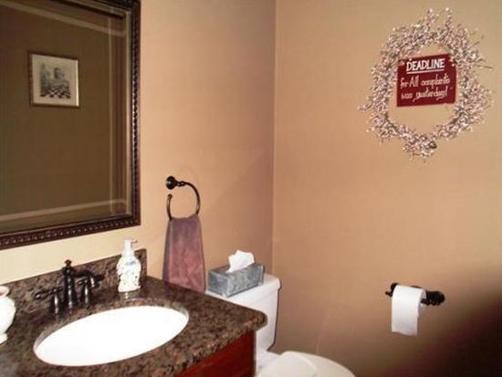
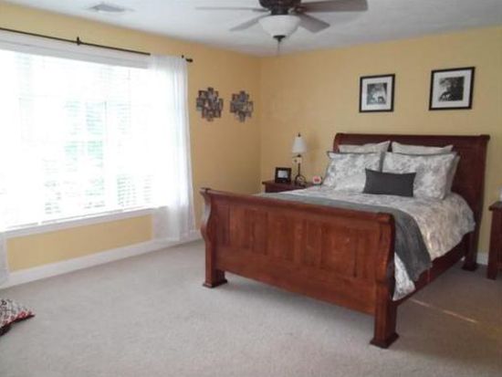

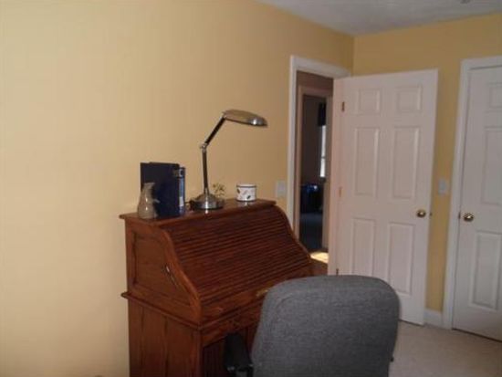


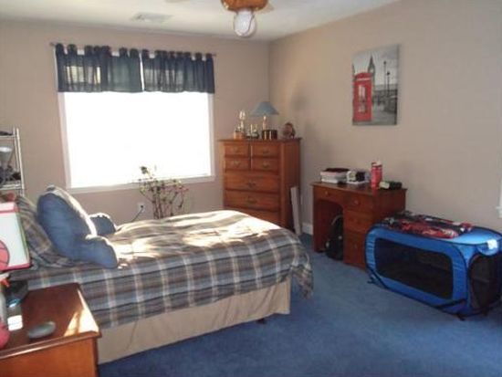
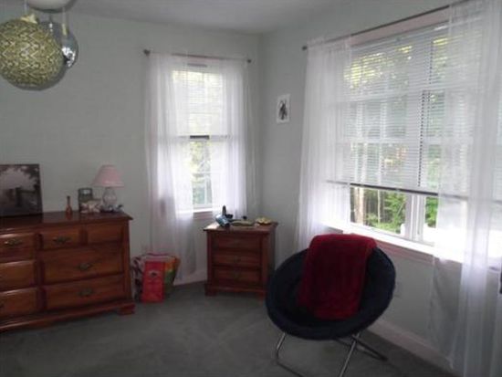
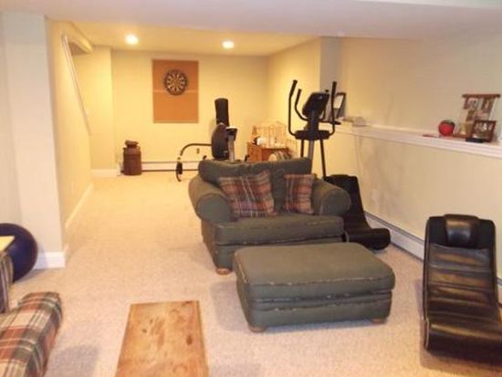
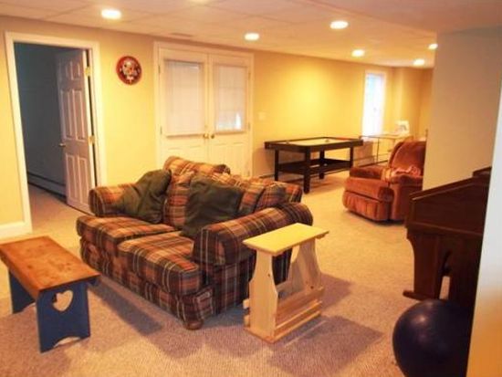


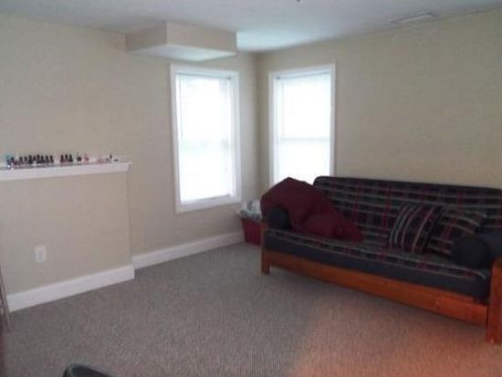
PROPERTY OVERVIEW
Type: Single Family
4 beds3.5 baths4,101 sqft
4 beds3.5 baths4,101 sqft
Facts
Built in 2005Flooring: Carpet, Hardwood, Tile Lot size: 2.23 acresExterior material: Vinyl Floor size: 4,101 sqftStructure type: Colonial Rooms: 8Roof type: Asphalt Bedrooms: 4Heat type: Oil Bathrooms: 3.5Cooling: Central Stories: 2Parking: Garage - Attached, 6 spaces
Features
FireplaceMicrowave
Listing info
Last sold: Oct 2013 for $480,000
Recent residents
| Resident Name | Phone | More Info |
|---|---|---|
| Tracy A Dewolf | ||
| Mark D Drake, age 53 | ||
| Thomas P Drake, age 49 | ||
| Jaimie R Whichelow, age 43 | Status: Renter Occupation: Professional/Technical |
|
| John L Whichelow | Status: Renter |