53 Deer Run Rd Bellingham, MA 02019-2147
Visit 53 Deer Run Rd in Bellingham, MA, 02019-2147
This profile includes property assessor report information, real estate records and a complete residency history.
We have include the current owner’s name and phone number to help you find the right person and learn more.
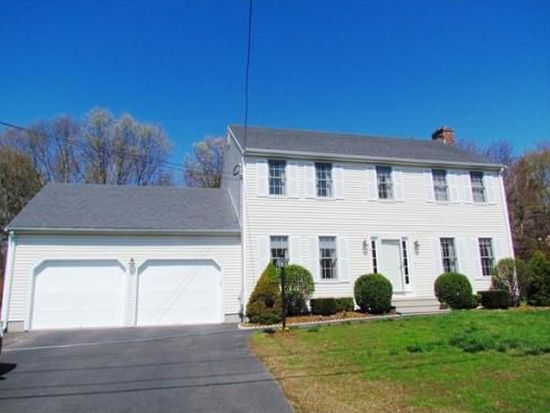
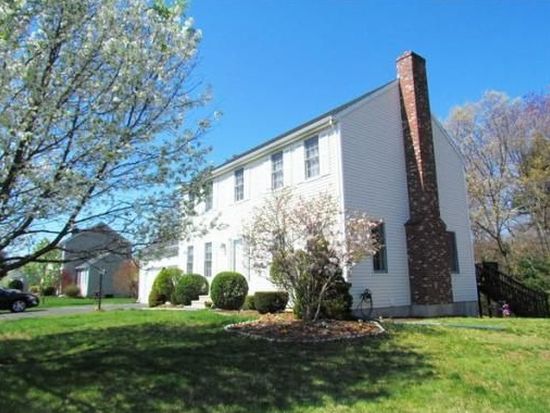


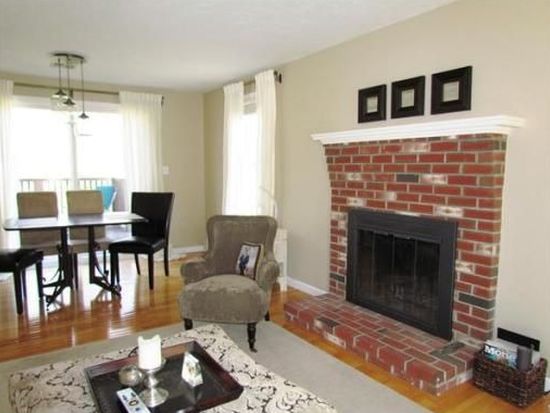
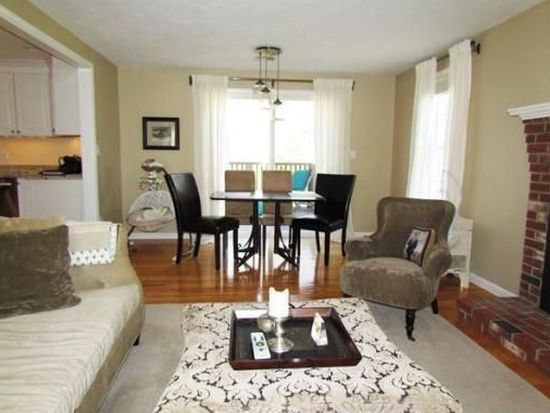
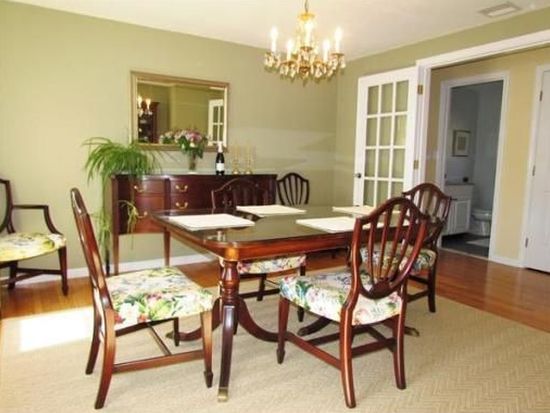
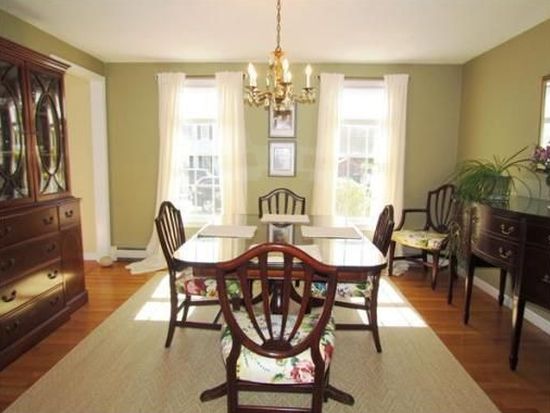


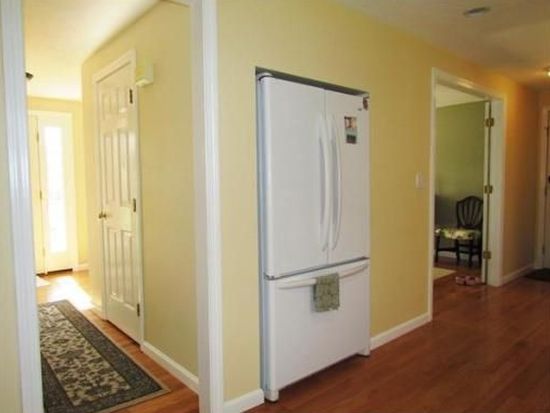
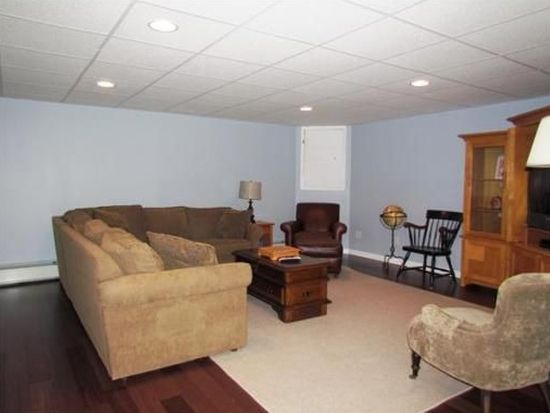

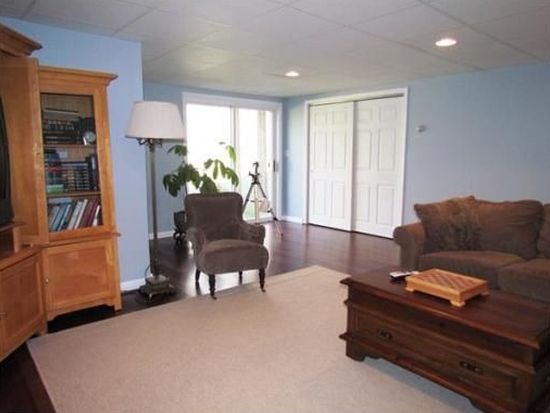


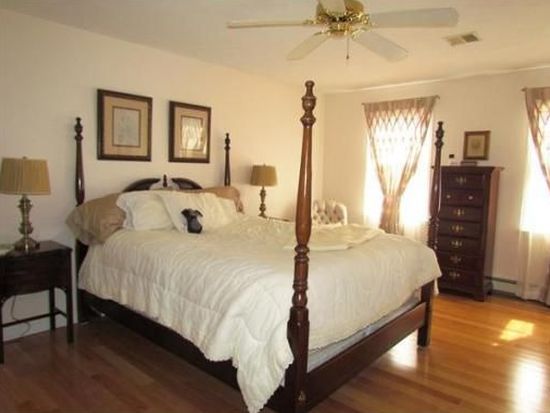

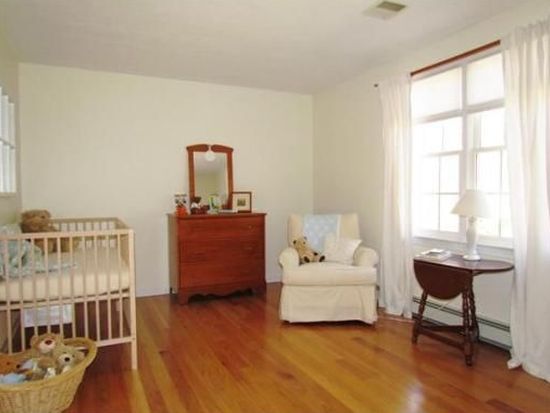
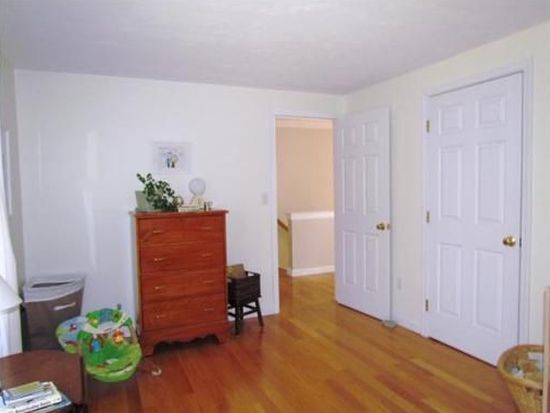


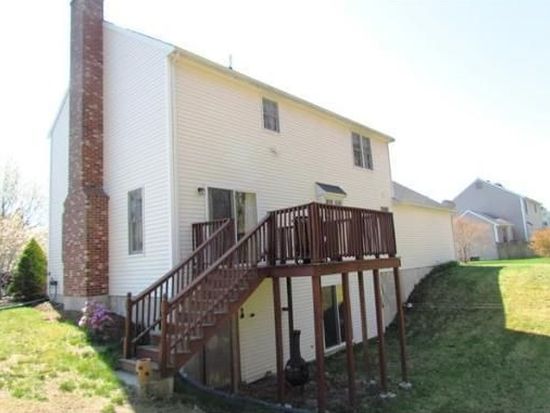
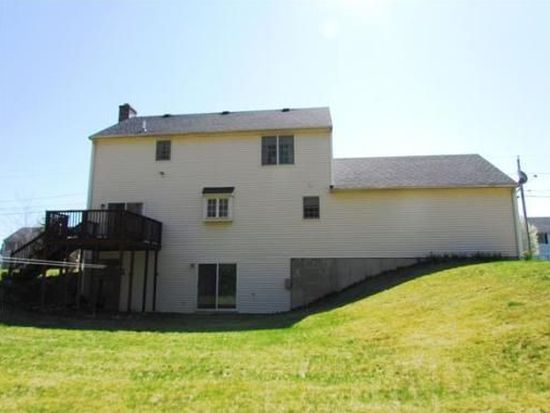
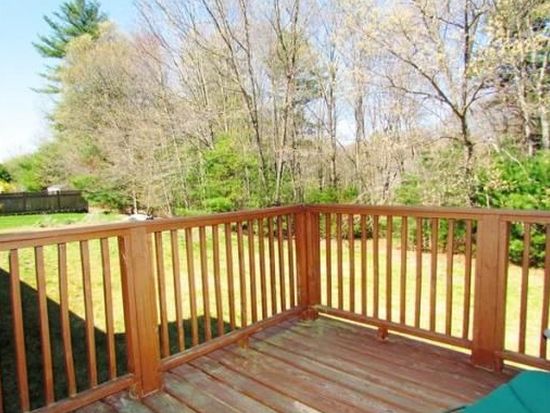
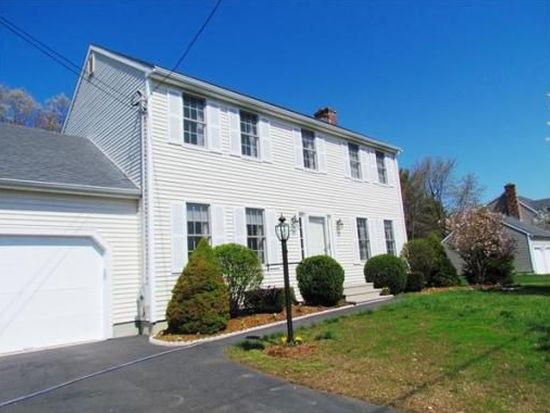
PROPERTY OVERVIEW
Type: Single Family
3 beds2 baths2,200 sqft
3 beds2 baths2,200 sqft
Facts
Built in 1998Exterior material: Vinyl Lot size: 0.57 acresStructure type: Colonial Floor size: 2,200 sqftRoof type: Asphalt Rooms: 6Heat type: Other Bedrooms: 3Basement area: Finished basement, 432 sqft Stories: 2
Listing info
Last sold: Aug 2013 for $372,600
Recent residents
| Resident Name | Phone | More Info |
|---|---|---|
| Elizabeth J Berthelette | Status: Renter |
|
| Jason R Berthelette, age 42 | Status: Renter |
|
| Liz Berthelette | ||
| Christopher J Egan, age 47 | ||
| Mary L Sackett | ||
| Robert A Sackett |