533 Lexington Rd Concord, MA 01742-3714
Visit 533 Lexington Rd in Concord, MA, 01742-3714
This profile includes property assessor report information, real estate records and a complete residency history.
We have include the current owner’s name and phone number to help you find the right person and learn more.
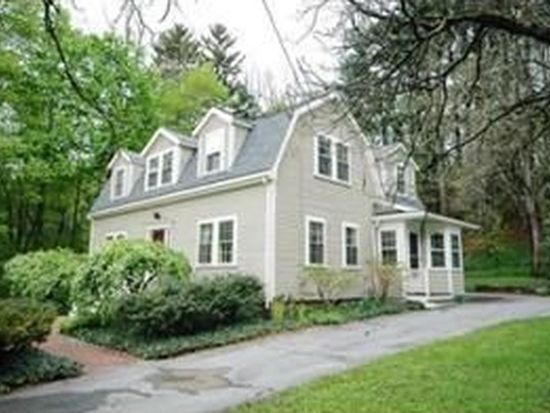

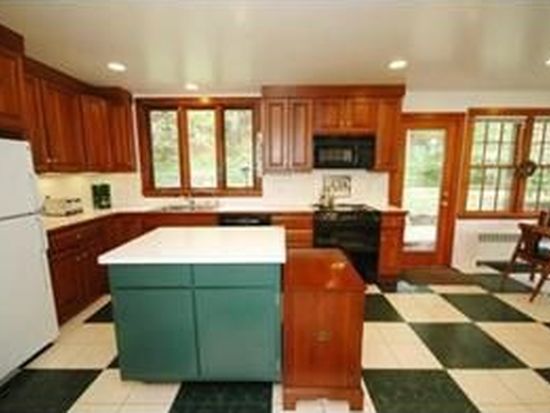
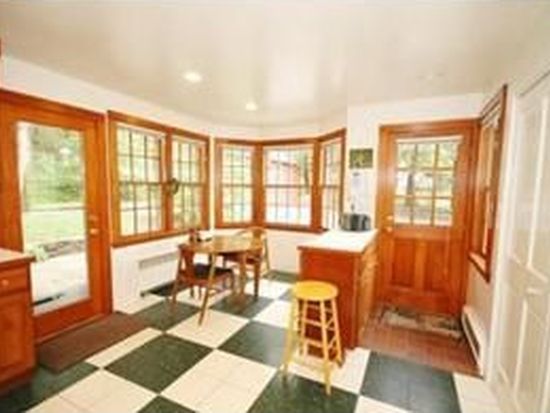

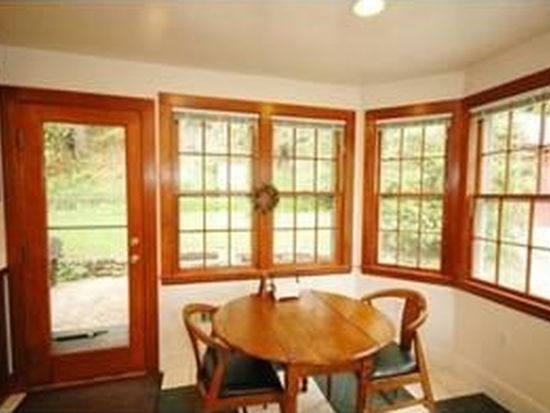
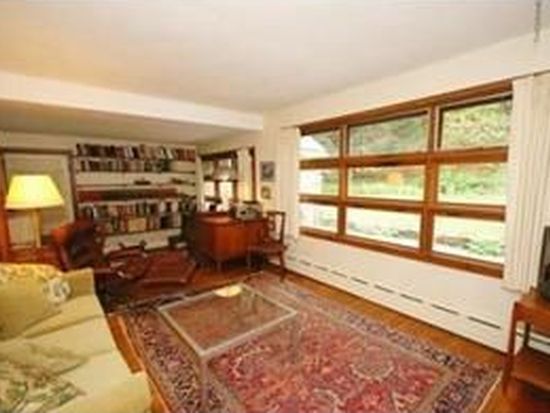

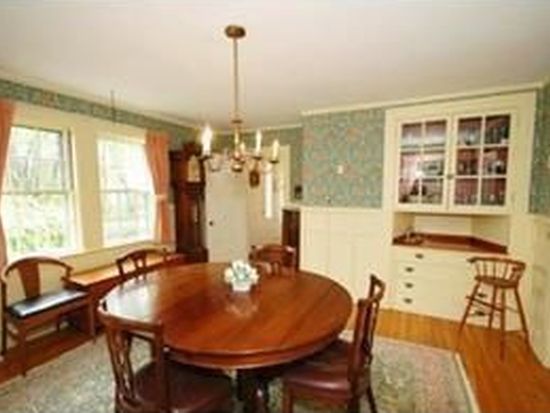
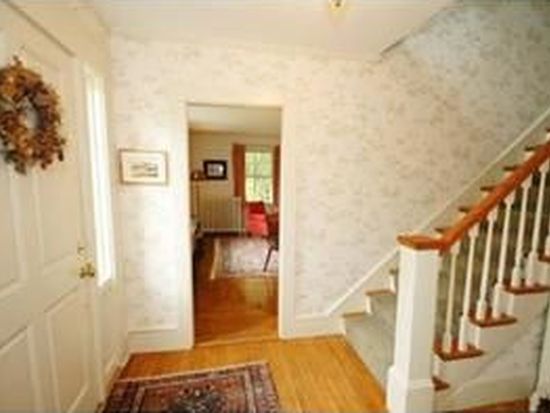

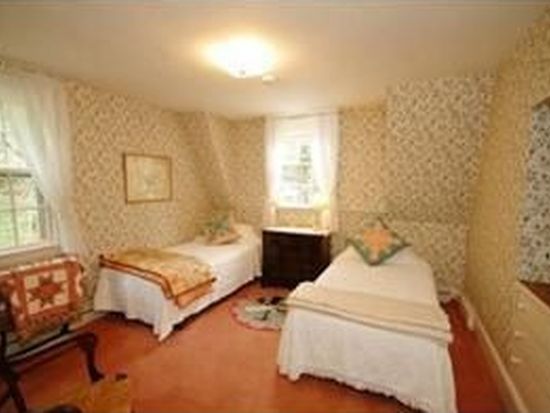
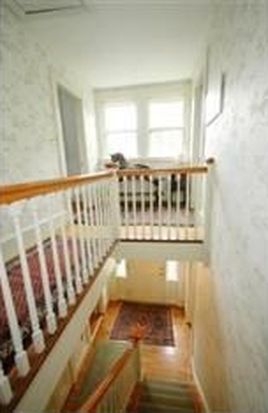

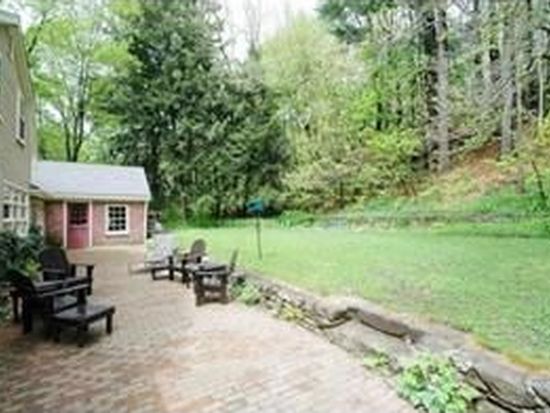
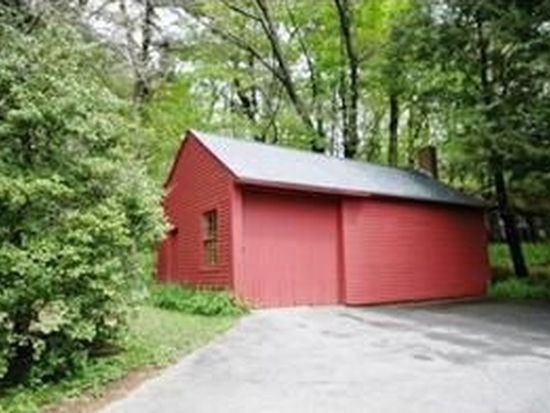

PROPERTY OVERVIEW
Type: Single Family
4 beds2 baths2,552 sqft
4 beds2 baths2,552 sqft
Facts
Built in 1868Last remodel year: 1960 Lot size: 0.5 acresExterior material: Wood Floor size: 2,552 sqftStructure type: Colonial Rooms: 8Roof type: Asphalt Bedrooms: 4Heat type: Other Stories: 2Parking: Garage - Attached
Features
Fireplace
Listing info
Last sold: Jun 2011 for $664,000
Other details
Units: 1
Recent residents
Business records related to this address
| Organization | Phone | More Info |
|---|---|---|
| Academy of Model Aeronautics District I | Industry: Elementary/Secondary School |
|
| BLOSSOM PARTNERS & THE 5TH BRIDESMAID LLC | Business type: Domestic Limited Liability Company (LLC) |
|
| James Gilliatt | Industry: Nonclassifiable Establishments |
Neighbors
Incidents registered in Federal Emergency Management Agency
19 Aug 2008
Gas leak (natural gas or LPG)
Property Use: Residential street, road or residential driveway
Actions Taken: Investigate
Actions Taken: Investigate