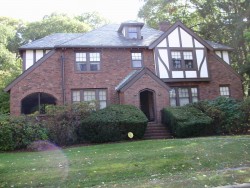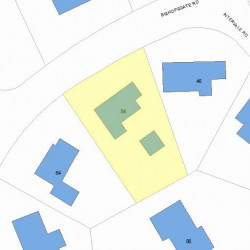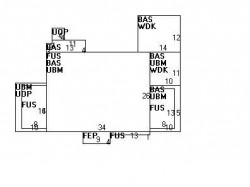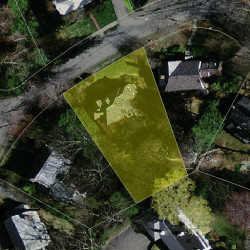54 Bishopsgate Rd Newton, MA 02459
Visit 54 Bishopsgate Rd in Newton, MA, 02459
This profile includes property assessor report information, real estate records and a complete residency history.
We have include the current owner’s name and phone number to help you find the right person and learn more.
Building Permits
Sep 15, 2015
Description: In fill glass wall, add closet in foyer and remove two small sections of wall in family room; insulate new drywall; make bath into master closet; finish half of basement to include 1/2 bath and laundry; new 3'x6' deck with stair; repair front entry
- Contractor: Kevin J Aheron
- Valuation: $2,800,000
- Fee: $560.00 paid to City of Newton, Massachusetts
- Parcel #: 61021 0008
- Permit #: 15090465
Sep 4, 2015
Description: Strip and reroof
- Contractor: Kevin J Aheron
- Valuation: $2,900,000
- Fee: $580.00 paid to City of Newton, Massachusetts
- Parcel #: 61021 0008
- Permit #: 15090144
Aug 26, 2015
Description: With bldg permit#15060325 - installation of (2) central heating and ac systems with complete duct distribution system, vent bathroom exhaust fans
- Contractor: Robert H Young
- Valuation: $2,400,000
- Fee: $480.00 paid to City of Newton, Massachusetts
- Parcel #: 61021 0008
- Permit #: 15080958
Jun 5, 2015
Description: Remodel (3) bathrooms in existing locations, install new 20 windows, remove basement concrete slab, install new bulkhead door to basement, install skylight. install new concrete floor in basement
- Contractor: Kevin J Aheron
- Valuation: $12,600,000
- Fee: $2,343.60 paid to City of Newton, Massachusetts
- Parcel #: 61021 0008
- Permit #: 15060325
PROPERTY OVERVIEW
Type: Single Family
4 beds2.5 baths4,269 sqft
4 beds2.5 baths4,269 sqft
Facts
Built in 1928Roof type: Hip Property use: Single FamilyRoof material: Slate Lot size: 13,530 sqftHeat type: Hot Water Effective area: 4,269 sqftFuel type: Gas Building type: ResidentialAir conditioning: Unit/AC Rooms: 9Frontage: 100 feet Bedrooms: 4Basement area: 1,304 sqft Stories: 2Porch area: 176 sqft Exterior condition: AverageEnclosed porch area: 36 sqft Exterior walls: Brick VeneerDeck area: 278 sqft Trim: NoneDetached garage area: 380 sqft Foundation type: Concrete
Features
Kitchen quality: Good
Recent residents
| Resident Name | Phone | More Info |
|---|---|---|
| Colin Murphy | Status: Last owner (from Nov 16, 2012 to now) |
|
| Ellen Murphy | Status: Last owner (from Nov 16, 2012 to now) |
|
| CZV NOMINEE TRUST | Status: Previous owner (to Nov 16, 2012) |
|
| Ann R Tr Vershbow | Status: Previous owner (to Nov 16, 2012) |
|
| Charlotte Z Vershbow, age 100 | (617) 244-2851 | Status: Previous owner (from Jul 10, 1952 to Jan 26, 1988) |
| Arthur E Vershbow, age 102 | (617) 244-2851 | Status: Previous owner (from Jul 10, 1952 to Jan 26, 1988) |
| C Z Vershbow, age 100 | (617) 244-2851 | |
| Richard H Menig | Status: Previous owner (to Jul 10, 1952) |
|
| Sylvia S Menig | Status: Previous owner (to Jul 10, 1952) |
Neighbors
Assessment history
| Year | Tax | Assessment | Market |
|---|---|---|---|
| 2016 | $1,237,200.00 | ||
| 2015 | $1,156,300.00 | ||
| 2014 | $1,099,400.00 | ||
| 2013 | $1,099,400.00 | ||
| 2012 | $1,099,400.00 | ||
| 2011 | $1,092,900.00 | ||
| 2010 | $1,115,200.00 | ||
| 2009 | $1,138,000.00 | ||
| 2008 | $1,138,000.00 | ||
| 2007 | $1,195,900.00 | ||
| 2006 | $1,161,100.00 | ||
| 2005 | $1,105,800.00 | ||
| 2004 | $1,012,900.00 | ||
| 2003 | $904,400.00 | ||
| 2002 | $904,400.00 | ||
| 2001 | $743,200.00 | ||
| 2000 | $678,700.00 | ||
| 1999 | $617,600.00 | ||
| 1998 | $618,600.00 | ||
| 1997 | $600,600.00 | ||
| 1996 | $591,000.00 | ||
| 1995 | $493,600.00 | ||
| 1994 | $464,900.00 | ||
| 1993 | $464,900.00 | ||
| 1992 | $477,400.00 |



