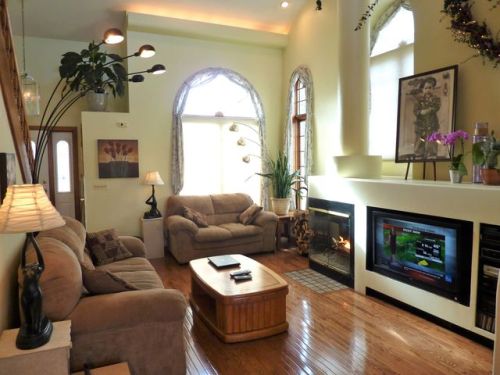54 Munger Rd Chicopee, MA 01020-4513
Visit 54 Munger Rd in Chicopee, MA, 01020-4513
This profile includes property assessor report information, real estate records and a complete residency history.
We have include the current owner’s name and phone number to help you find the right person and learn more.
Sold Oct 2017
$285,000

Market Activities
Oct 2017 - Oct 2017
























PROPERTY OVERVIEW
Type: Single Family Residential
3 beds2 bathsLot: 9,583 sqft
3 beds2 bathsLot: 9,583 sqft
Facts
Built in 1990Exterior walls: Siding (Alum/Vinyl) Lot size: 9,583 sqftStyle: Contemporary Rooms: 6Basement: Full Basement Bedrooms: 3Heat type: Forced air unit Bathrooms: 2Parking: Attached Garage Stories: 2 story with basement
Features
Fireplace
Recent residents
| Resident Name | Phone | More Info |
|---|---|---|
| Carole L Chiecko, age 77 #54 | (413) 594-2552 | |
| Jeffrey C Chiecko, age 53 #54 | (413) 594-2552 | |
| Jennifer M Chiecko, age 49 #54 | (413) 594-2552 | |
| Richard J Chiecko, age 78 #54 | (413) 594-2552 | |
| Carole L Gosselin, age 77 #54 | (413) 594-2552 | Status: Renter Occupation: Administrative Support Occupations, Including Clerical Occupations Education: High school graduate or higher |
| Charles L Chiecko | ||
| James M Chiecko | ||
| Tanyia J Gosselin, age 50 |
Business records related to this address
| Organization | Phone | More Info |
|---|---|---|
| Apartment Rentals of Western Mass | Industry: Misc Personal Services |
|
| Apartment Rentals-Western Mass | (413) 592-8300 | Categories: Apartments |
Neighbors
Real estate transaction history
| Date | Event | Price | Source | Agents |
|---|---|---|---|---|
| 11/20/2003 | Sold | $1 | Public records | |
| 09/23/2003 | Sold | $1 | Public records |
Assessment history
| Year | Tax | Assessment | Market |
|---|---|---|---|
| 2014 | $4,217 | $255,400 | N/A |
Fire Incidents History
02 May 2013
Special outside fire, other
Property Use: 1 or 2 family dwelling
Actions Taken: Investigate
Area of Origin: Courtyard, patio, porch, terrace
First Ignition: Organic materials, other
Actions Taken: Investigate
Area of Origin: Courtyard, patio, porch, terrace
First Ignition: Organic materials, other