55 Allan Rd Barnstable, MA 02668
Visit 55 Allan Rd in Barnstable, MA, 02668
This profile includes property assessor report information, real estate records and a complete residency history.
We have include the current owner’s name and phone number to help you find the right person and learn more.
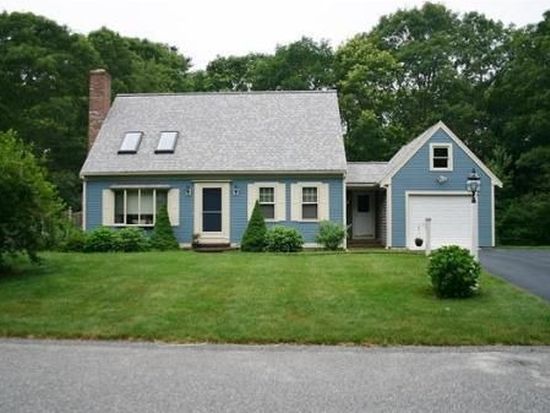
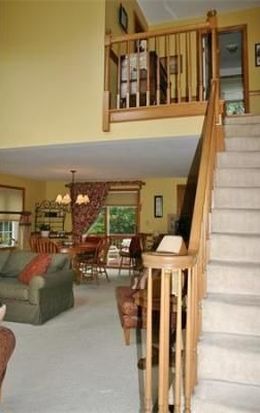


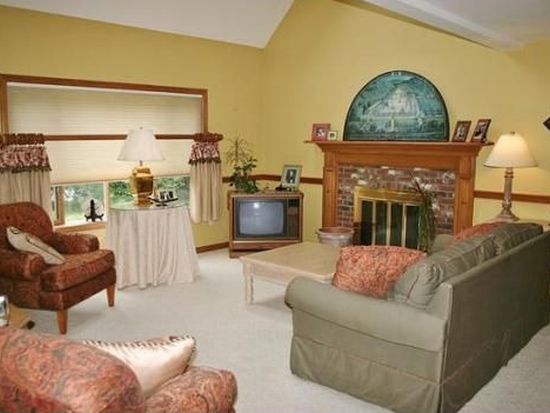

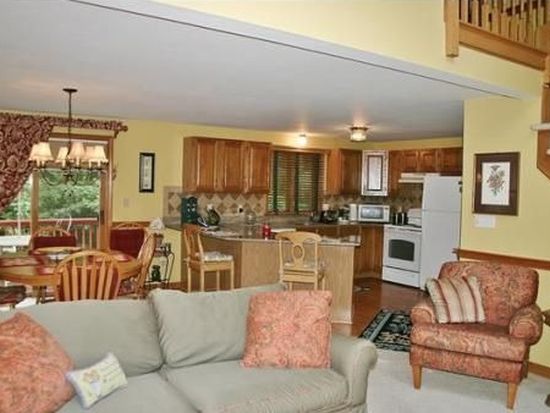
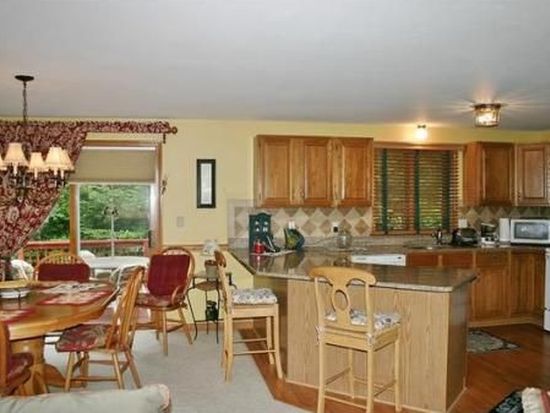

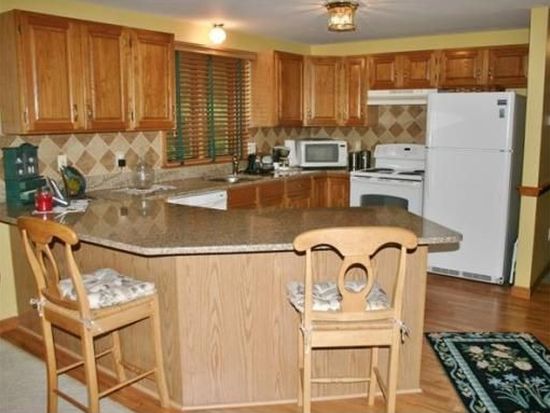
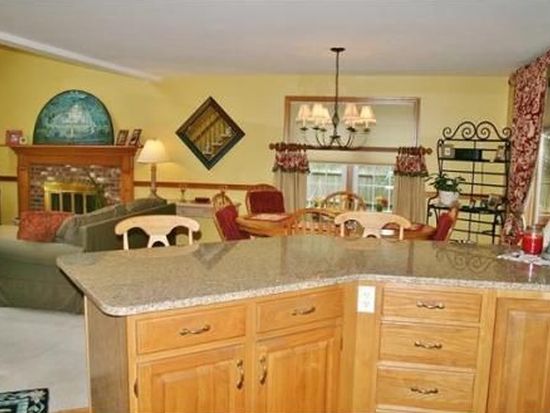

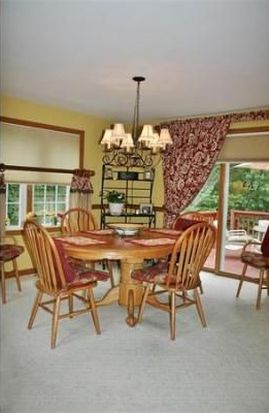
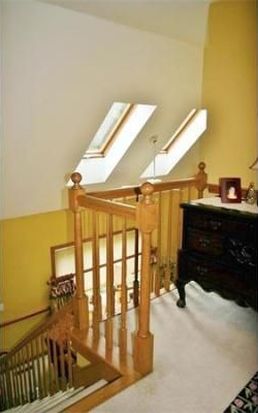

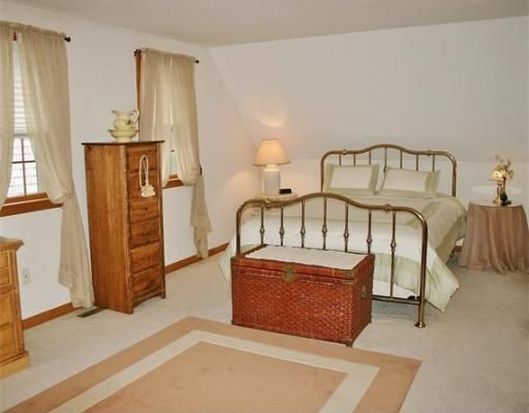


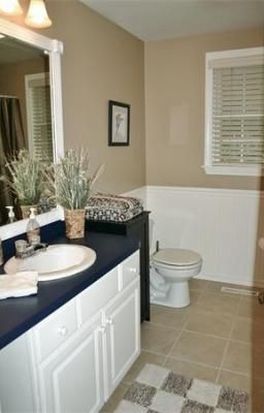
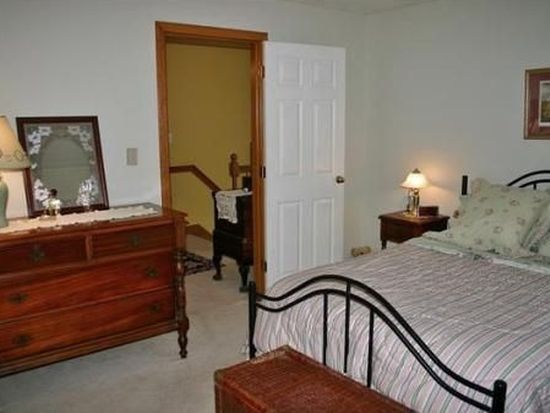

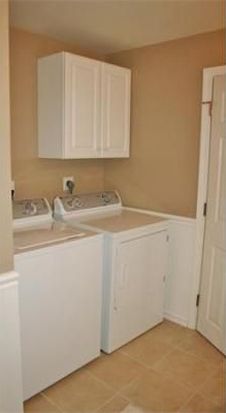
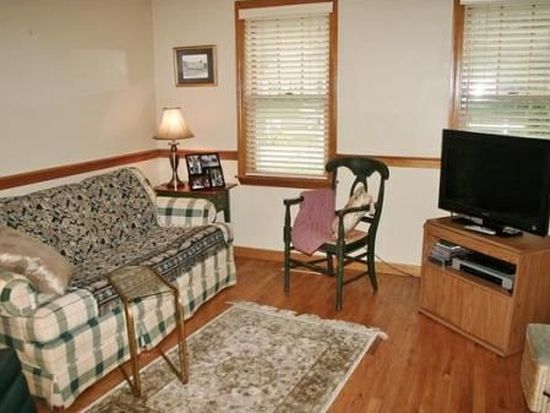

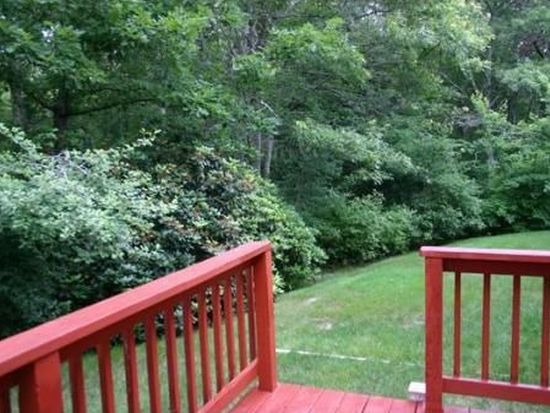
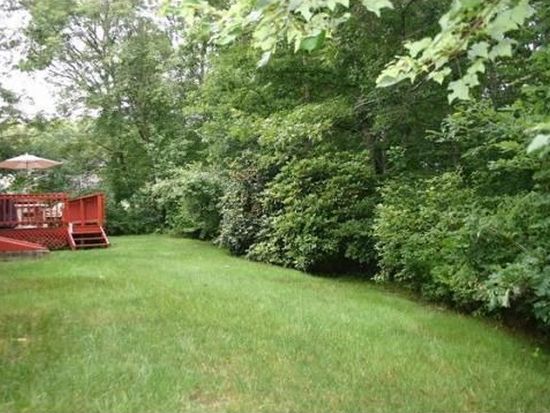

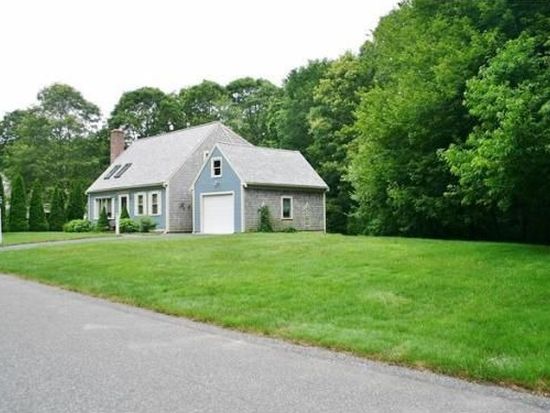
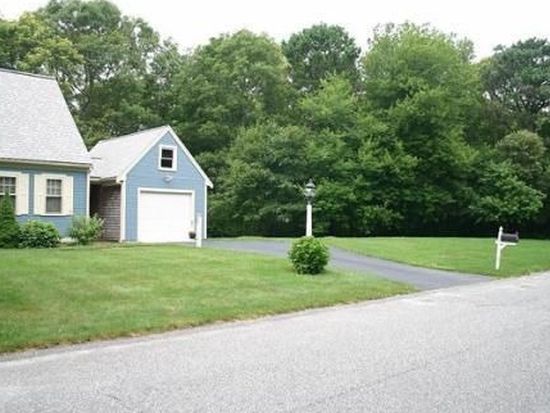
PROPERTY OVERVIEW
Type: Single Family
3 beds2 baths1,362 sqft
3 beds2 baths1,362 sqft
Facts
Built in 1994Flooring: Carpet, Hardwood, Linoleum / Vinyl Lot size: 1.07 acresExterior material: Wood Floor size: 1,362 sqftStructure type: Other Rooms: 5Roof type: Asphalt Bedrooms: 3Heat type: Forced air Bathrooms: 2Cooling: Central Stories: 1Parking: Garage - Attached
Features
FireplaceLaundry: In Unit Dishwasher
Listing info
Last sold: Sep 1994 for $145,000
Recent residents
| Resident Name | Phone | More Info |
|---|---|---|
| Richard P Callahan | (508) 428-4981 | |
| J Camerlengo | (508) 420-4419 | |
| Jean K Camerlengo, age 89 | (508) 245-3045 | Status: Homeowner Occupation: Healthcare Support Occupations Education: Associate degree or higher Email: |