55 Clark St Winchester, MA 01890-1805
Visit 55 Clark St in Winchester, MA, 01890-1805
This profile includes property assessor report information, real estate records and a complete residency history.
We have include the current owner’s name and phone number to help you find the right person and learn more.
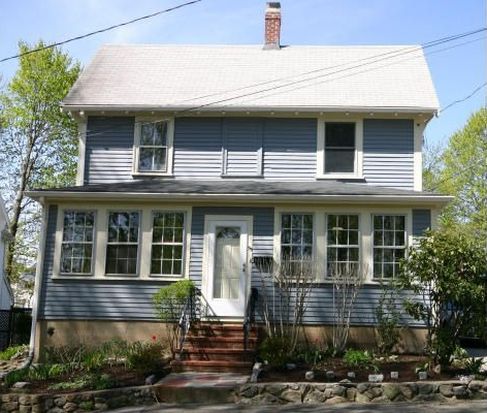

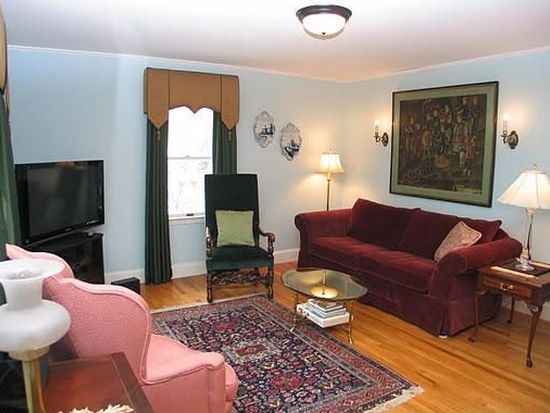

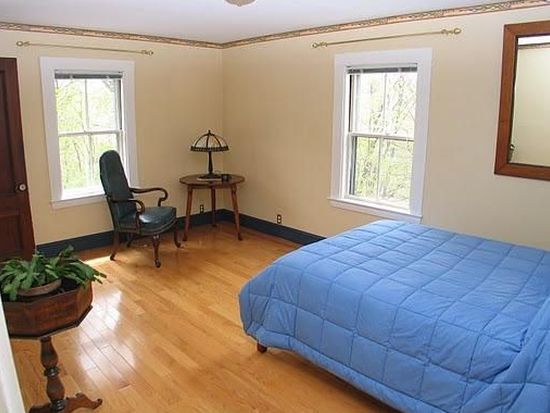
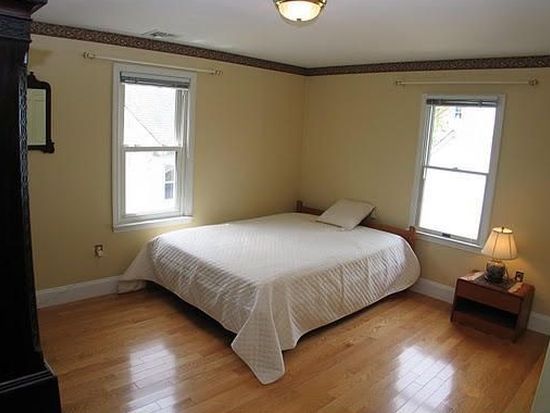

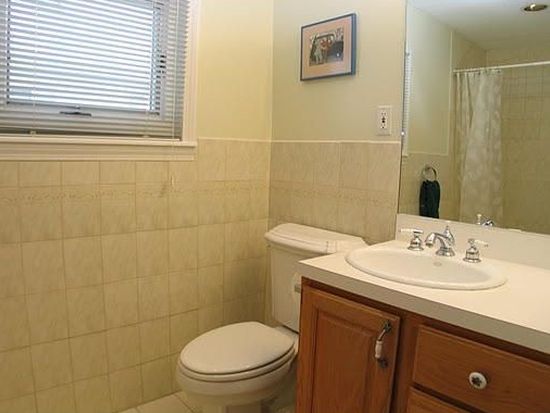
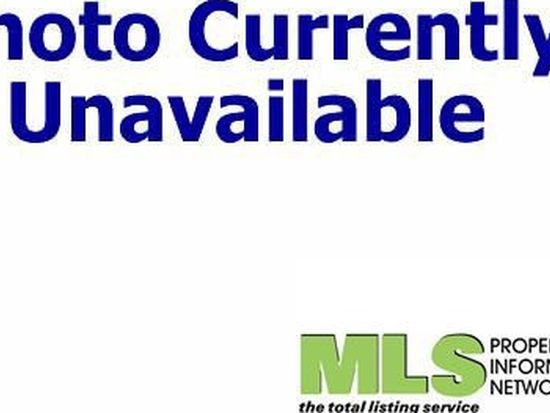
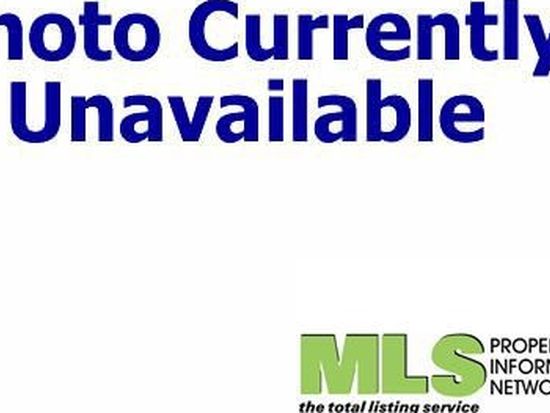

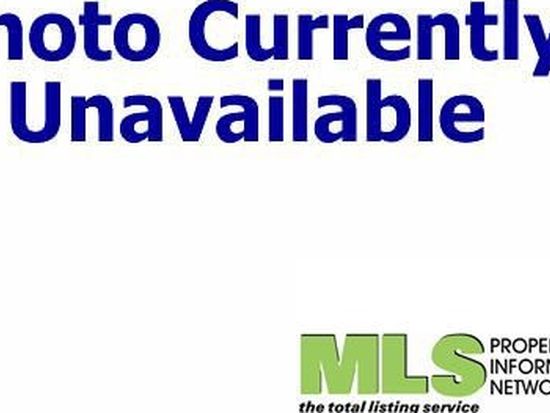
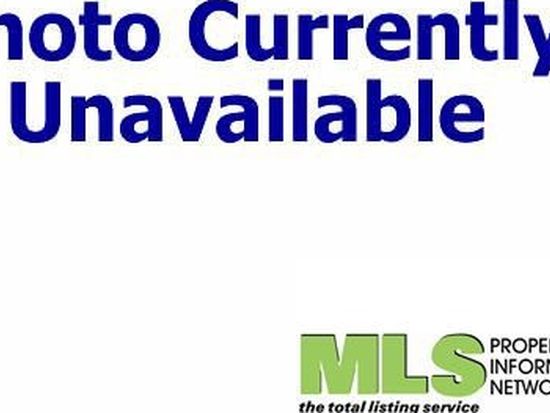

PROPERTY OVERVIEW
Type: Single Family
3 beds2.5 bathsLot: 4,520 sqft
3 beds2.5 bathsLot: 4,520 sqft
Facts
Built in 1890Exterior material: Stucco, Wood Lot size: 4,520 sqftExterior walls: Wood Siding Construction: FrameStyle: Other Rooms: 6Basement: Unfinished Basement Bedrooms: 3Structure type: Colonial Bathrooms: 2.5Roof type: Asphalt Stories: 2 story with basementHeat type: Gravity Last remodel year: 1994Cooling: Central Flooring: Hardwood, Linoleum / Vinyl, TileParking: Off street
Features
A/C
Listing info
Last sold: Jun 2010 for $454,000
Recent residents
| Resident Name | Phone | More Info |
|---|---|---|
| Rene C Drouin | (781) 729-6039 | |
| Bo Marelli | (781) 721-0311 | |
| Charles M Marelli, age 61 | (781) 721-0311 | Occupation: Administration/Managerial Education: Associate degree or higher |
| Charlie Marelli | (781) 721-0311 |
Business records related to this address
| Organization | Phone | More Info |
|---|---|---|
| River West Healthcare LLC | Industry: Medical Doctor's Office |
Neighbors
Real estate transaction history
| Date | Event | Price | Source | Agents |
|---|---|---|---|---|
| 06/30/2010 | Sold | $454,000 | Public records |
Assessment history
| Year | Tax | Assessment | Market |
|---|---|---|---|
| 2014 | $6,136 | $484,700 | N/A |