56 Barton Ave Warwick, RI 02889-5802
Visit 56 Barton Ave in Warwick, RI, 02889-5802
This profile includes property assessor report information, real estate records and a complete residency history.
We have include the current owner’s name and phone number to help you find the right person and learn more.
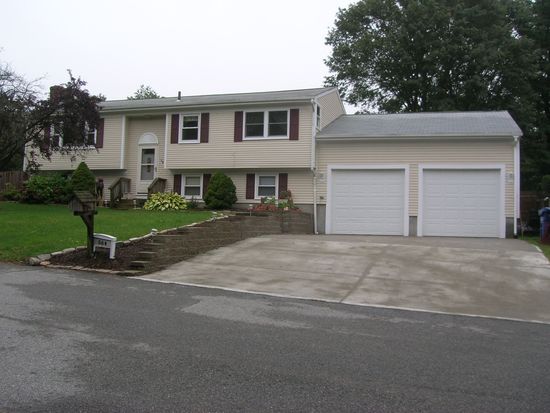

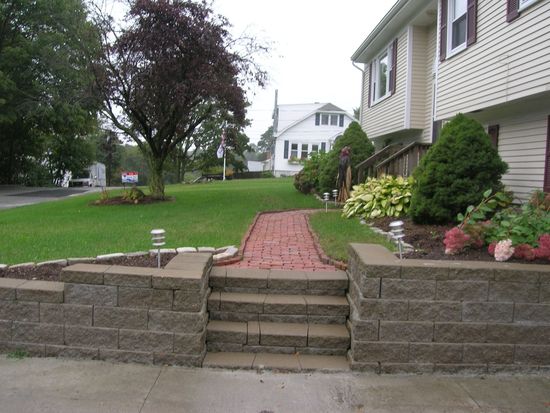
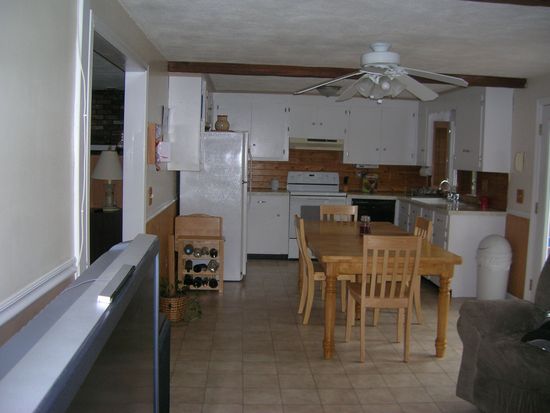

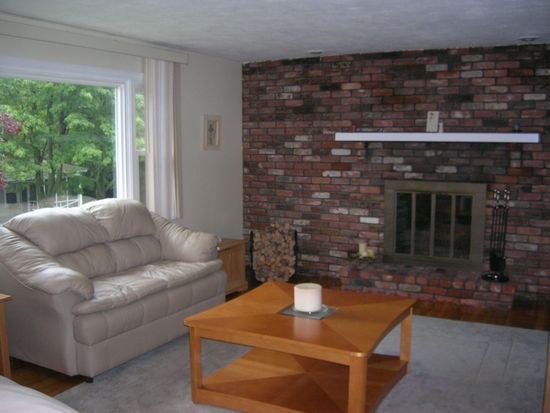
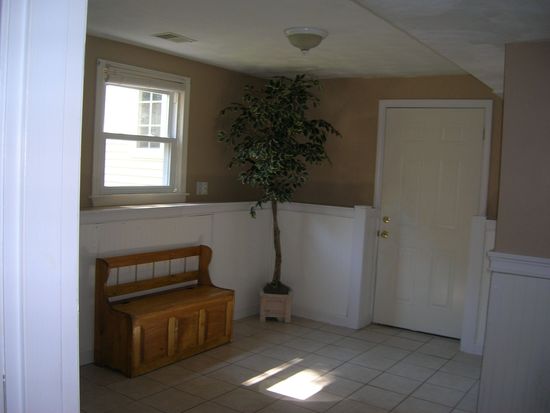
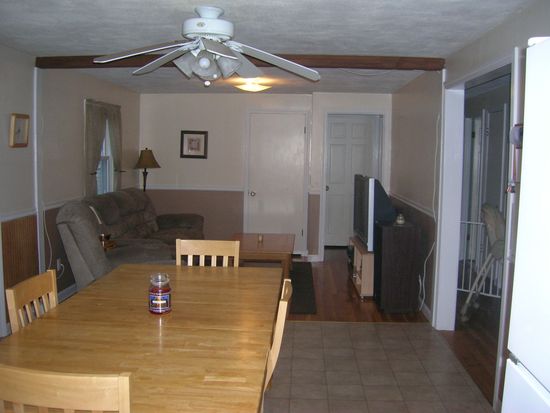
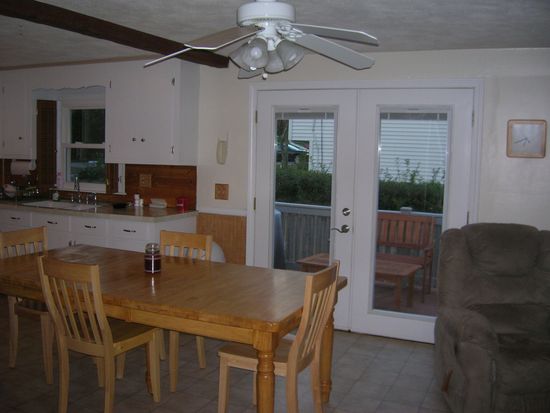

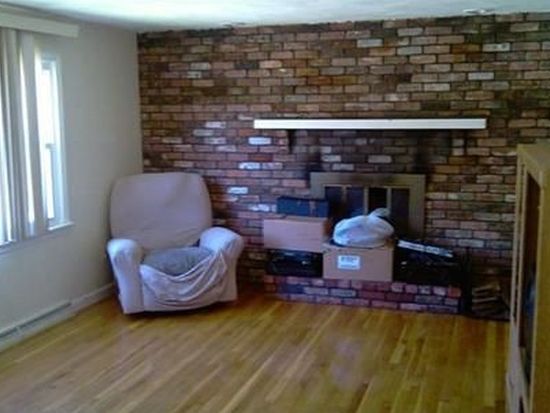
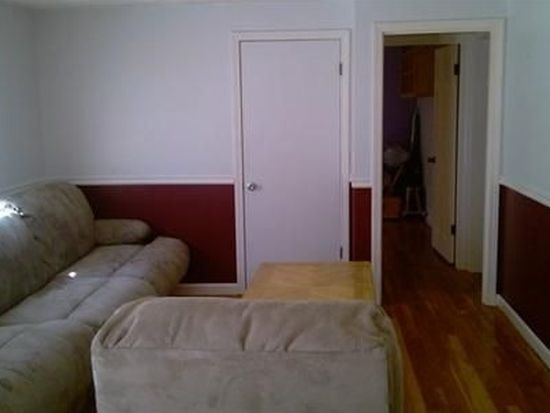
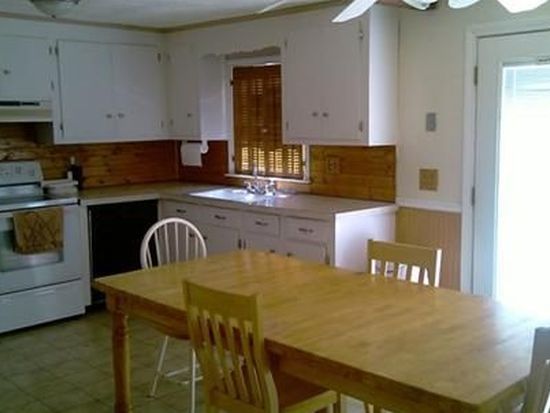

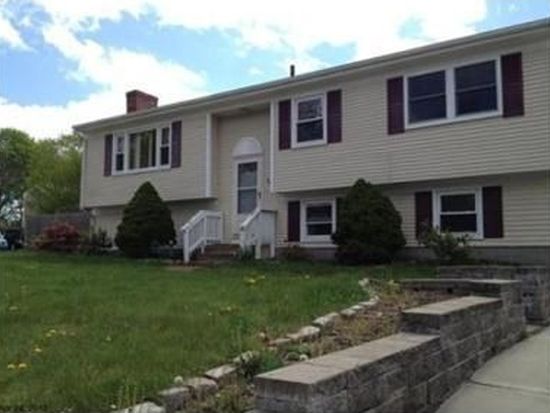
PROPERTY OVERVIEW
Type: Single Family
4 beds1,885 sqft
4 beds1,885 sqft
Facts
Built in 1970Exterior material: Shingle Lot size: 6,970 sqftBasement: Partial basement Floor size: 1,885 sqftStructure type: Ranch Rooms: 8Roof type: Asphalt Bedrooms: 4Heat type: Gas Stories: 1Cooling: Central Last remodel year: 2005Parking: Garage - Attached Flooring: Carpet, Hardwood, Linoleum / Vinyl, Tile
Features
AtticFenced Yard BarbecueFireplace Cable ReadyLawn Ceiling FanDishwasher DeckDryer Double Pane/Storm WindowsLaundry: In Unit
Listing info
Last sold: Jun 2002 for $167,000
Recent residents
| Resident Name | Phone | More Info |
|---|---|---|
| John T Chiaverini, age 80 | (401) 781-8469 | Status: Renter Occupation: Professional/Technical Education: Graduate or professional degree |
| Michelle J Chiaverini, age 74 | (401) 739-8469 | Status: Renter |
| Christopher M Degregorio, age 68 | ||
| Richard Degregorio | ||
| Stefanie J Sarno, age 67 | ||
| Jonathan U West | (401) 921-1916 |
Business records related to this address
| Organization | Phone | More Info |
|---|---|---|
| J&D Custom Construction | (401) 499-8185 |