56 Timber Ln Holden, MA 01520
Visit 56 Timber Ln in Holden, MA, 01520
This profile includes property assessor report information, real estate records and a complete residency history.
We have include the current owner’s name and phone number to help you find the right person and learn more.


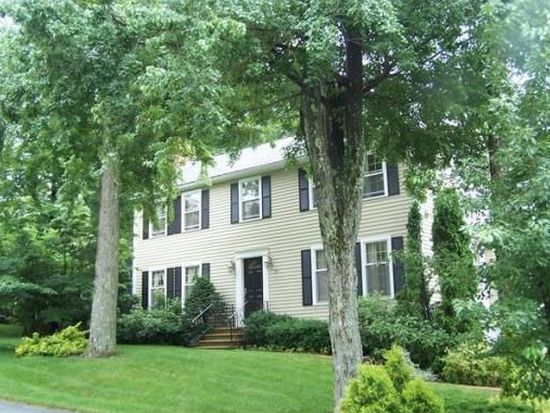

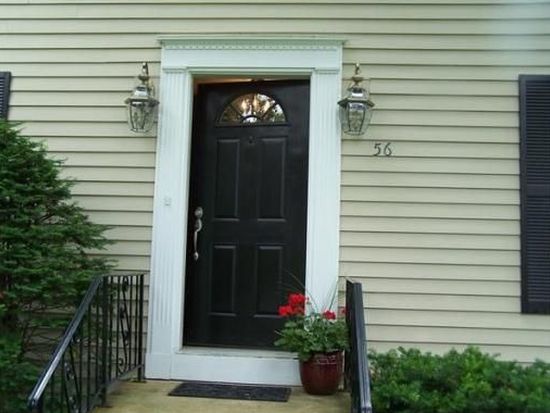

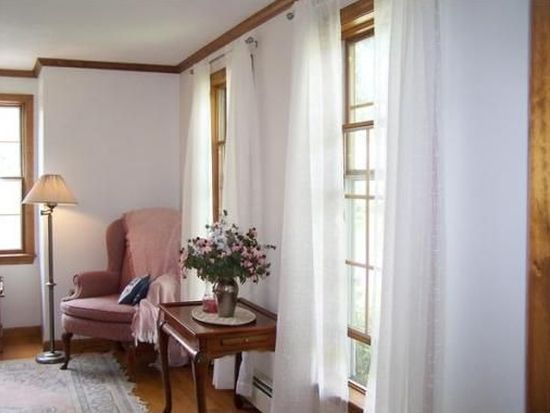
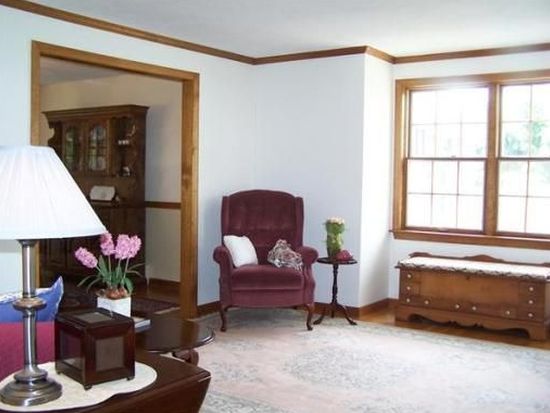
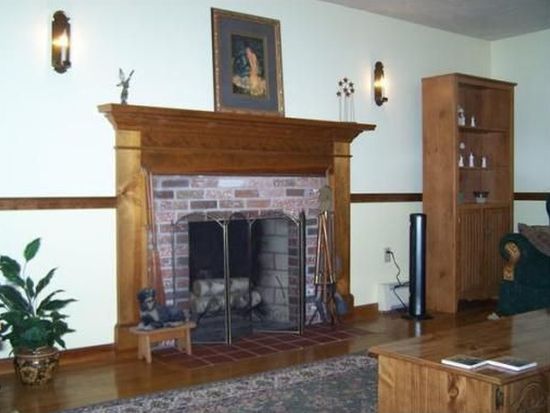

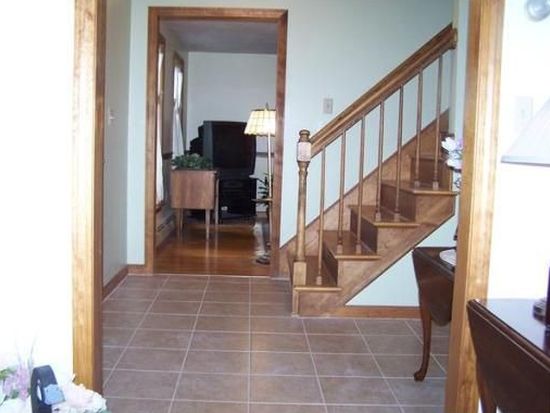
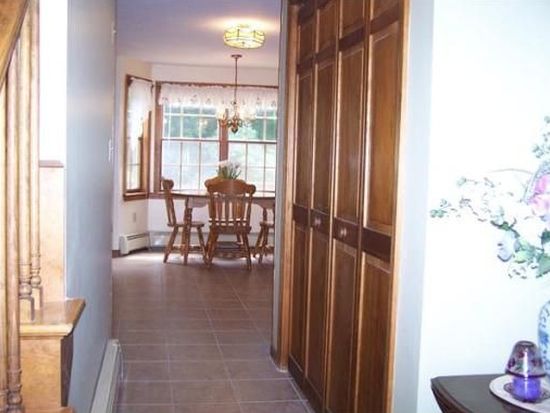

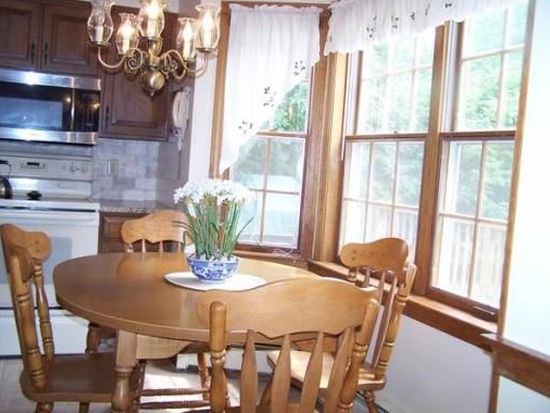
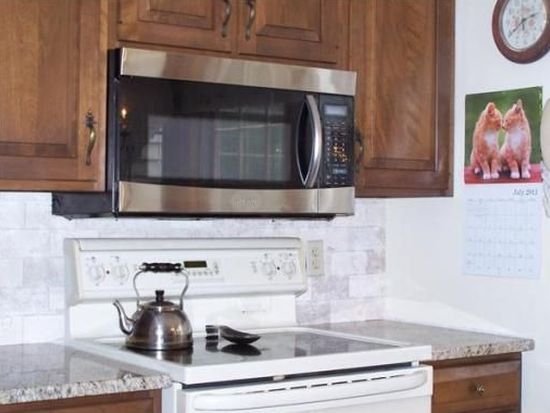


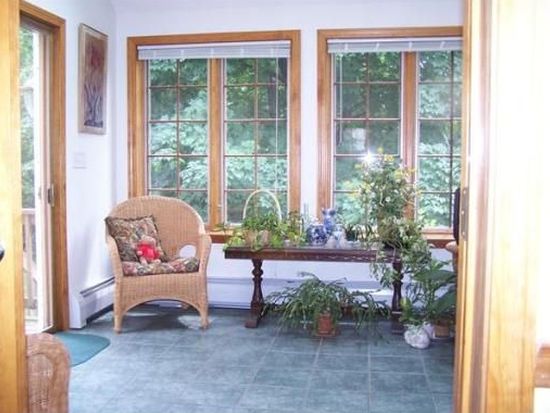

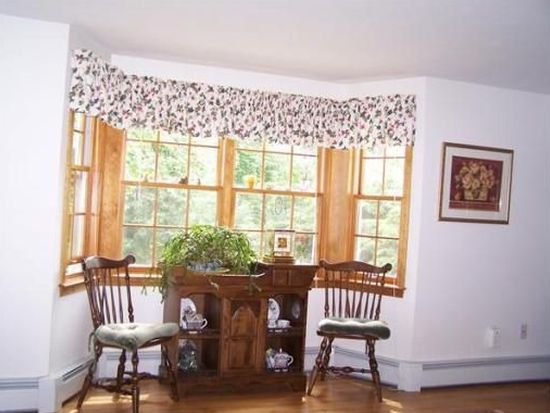
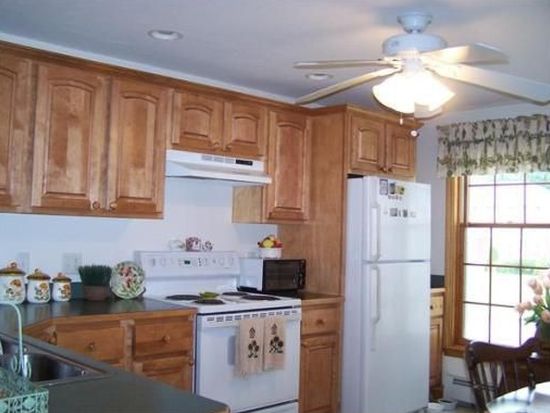

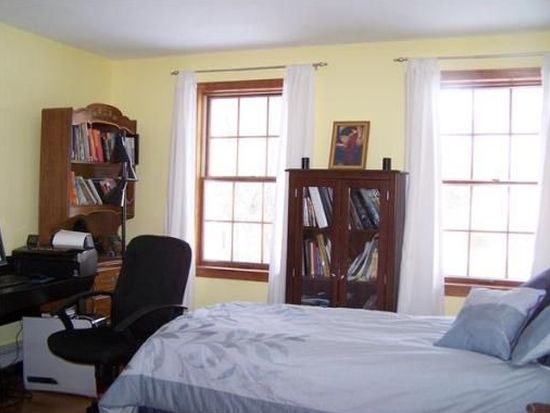


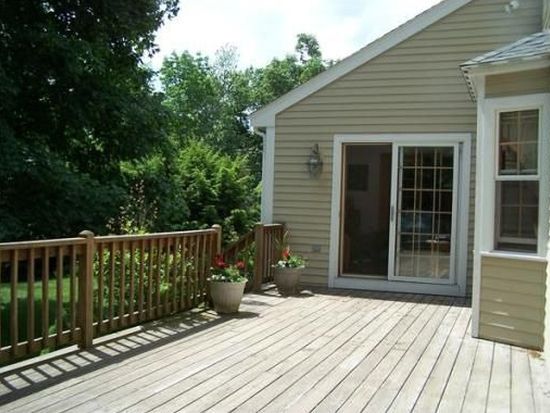
PROPERTY OVERVIEW
Type: Single Family
5 beds4 baths2,948 sqft
5 beds4 baths2,948 sqft
Facts
Built in 1985Flooring: Hardwood, Linoleum / Vinyl, Tile Lot size: 0.42 acresExterior material: Wood Floor size: 2,948 sqftBasement: Unfinished basement Rooms: 12Structure type: Colonial Bedrooms: 5Roof type: Asphalt Bathrooms: 4Heat type: Oil Stories: 2Cooling: None Last remodel year: 2001Parking: Garage - Attached, 3 spaces
Features
AtticMother-in-Law Cable ReadySkylight Ceiling FanDishwasher DeckDryer Double Pane/Storm WindowsMicrowave FireplaceLaundry: In Unit Lawn
Listing info
Last sold: Feb 2012 for $380,000
Recent residents
| Resident Name | Phone | More Info |
|---|---|---|
| Andrew R Feeley | (508) 852-2873 | |
| Cheryl L Feeley, age 44 | (508) 852-2873 | |
| Diane L Feeley, age 71 | (508) 852-2873 | Status: Renter Occupation: Professional/Technical Email: |
| Richard E Feeley, age 72 | (508) 852-2873 | Status: Homeowner Occupation: Executive, Administrative, and Managerial Occupations Education: Associate degree or higher Email: |
| Arnold W Jollin, age 108 | ||
| Elsie M Jollin, age 99 | ||
| Christopher J Larsen, age 57 | Status: Renter Occupation: Professional/Technical Education: Associate degree or higher |