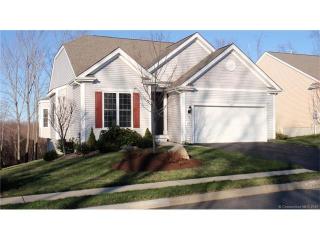576 Putting Green Ln Seymour, CT 06478-3146
Visit 576 Putting Green Ln in Seymour, CT, 06478-3146
This profile includes property assessor report information, real estate records and a complete residency history.
We have include the current owner’s name and phone number to help you find the right person and learn more.
Sold Jun 2016
$375,000

Market Activities
Apr 2021 - Feb 2022
Mar 2016 - Aug 2016
Mar 2016 - Aug 2016



























PROPERTY OVERVIEW
Type: Condominium (Residential)
2 beds3 baths1,587 sqft
2 beds3 baths1,587 sqft
Facts
Built in 2009Exterior walls: Siding (Alum/Vinyl) Floor size: 1,587 sqftBasement: Full Basement Rooms: 10Roof type: Asphalt Bedrooms: 2Heat type: Forced air unit Bathrooms: 3Parking: Attached Garage Stories: 1 story with basement
Features
A/CCeiling Fan FireplaceAttic DishwasherDeck MicrowaveSecurity System Air Conditioning
Listing info
Price: $394,900Status: For Sale
Other details
Units: 1
Recent residents
| Resident Name | Phone | More Info |
|---|---|---|
| Marcella Deangelis | (203) 858-2178 | Status: Homeowner |
| John W Martusis, age 80 | (203) 881-0018 | Status: Homeowner Education: High school graduate or higher |
| Marcella Martusis, age 78 | (203) 881-0018 | Status: Homeowner Occupation: Administration/Managerial Education: Associate degree or higher |
Neighbors
Real estate transaction history
| Date | Event | Price | Source | Agents |
|---|---|---|---|---|
| 07/14/2009 | Sold | $440,000 | Public records |
Assessment history
| Year | Tax | Assessment | Market |
|---|---|---|---|
| 2014 | $6,857 | $275,700 | N/A |