59 Beaman Rd Princeton, MA 01541-1113
Visit 59 Beaman Rd in Princeton, MA, 01541-1113
This profile includes property assessor report information, real estate records and a complete residency history.
We have include the current owner’s name and phone number to help you find the right person and learn more.

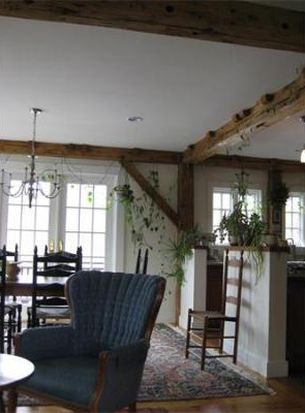

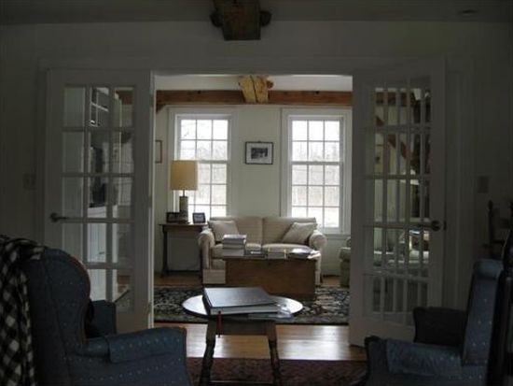
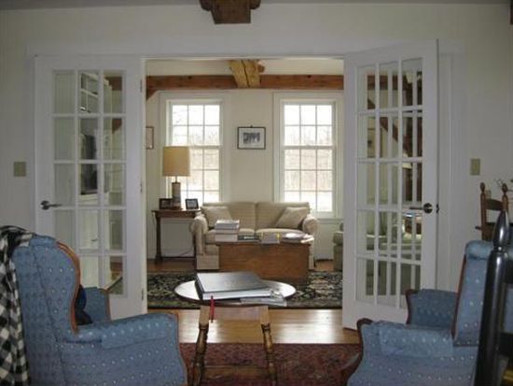
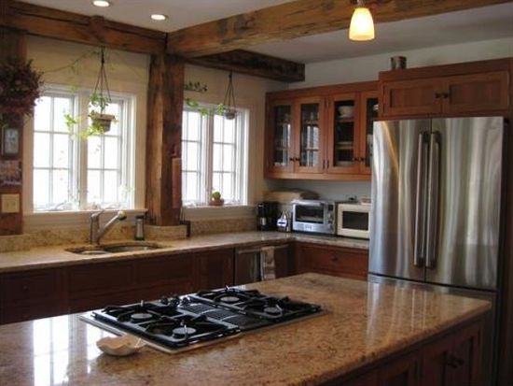

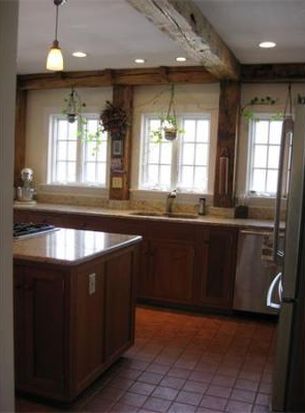
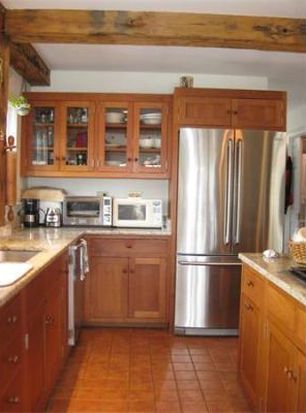

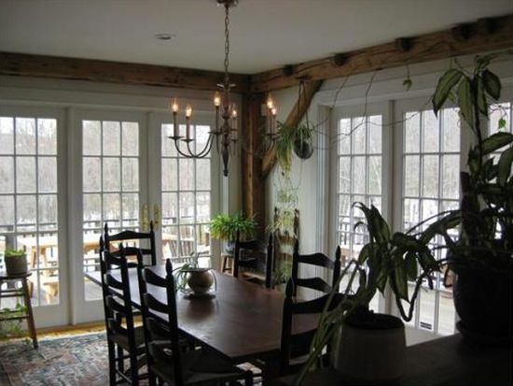
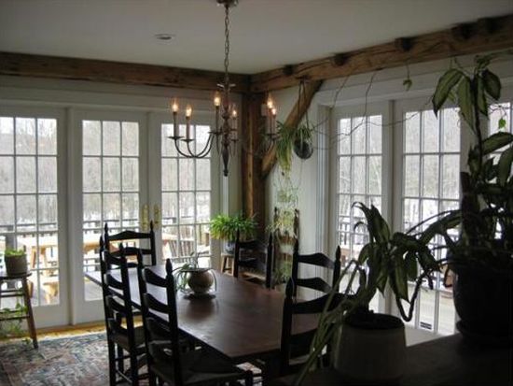

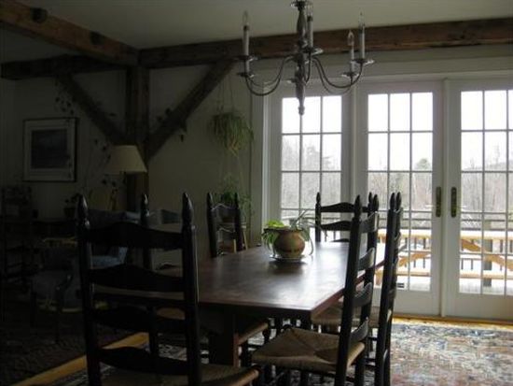
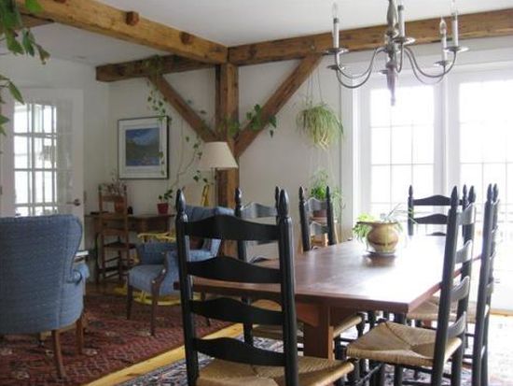

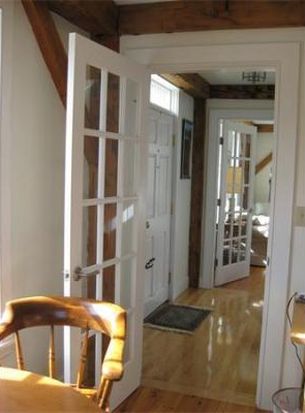
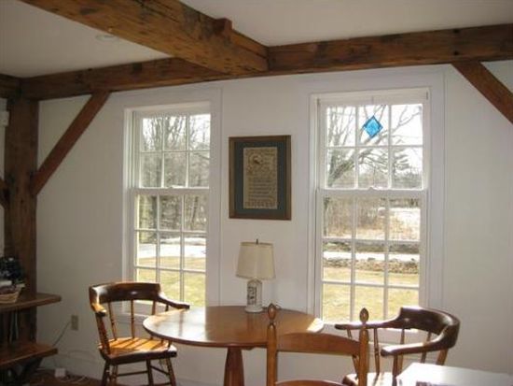

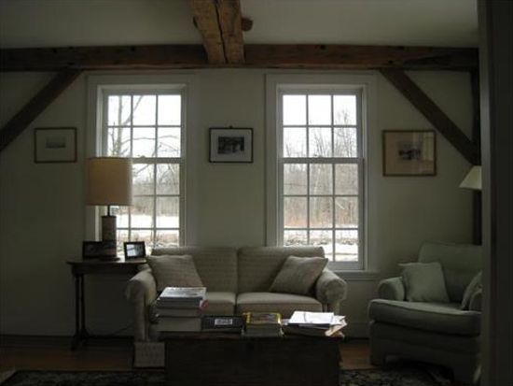
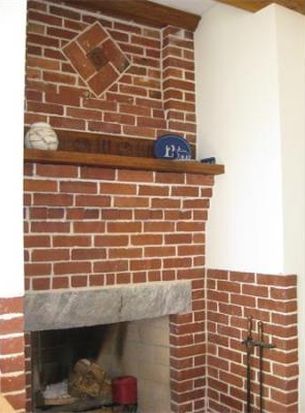

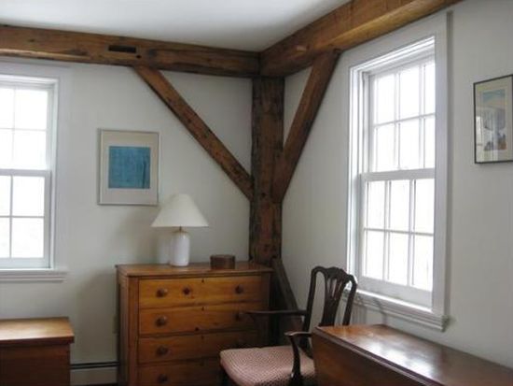
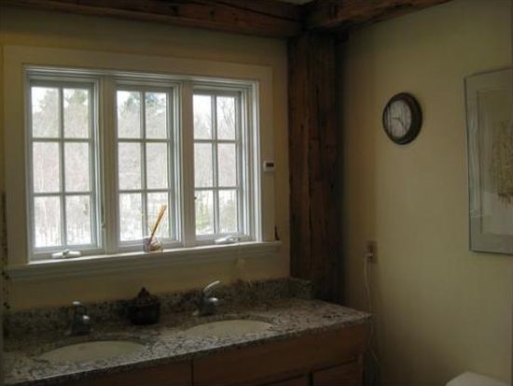

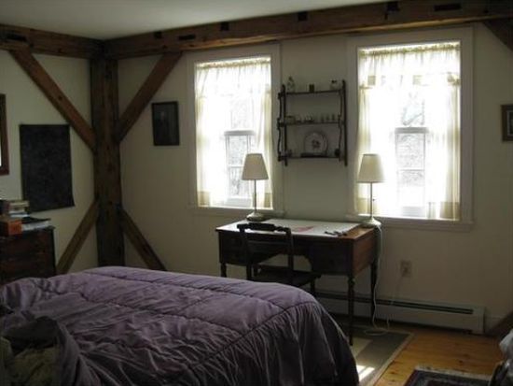
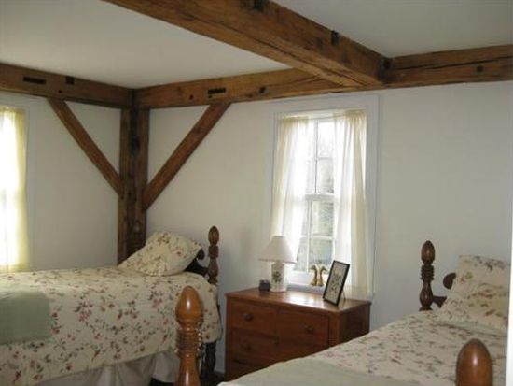

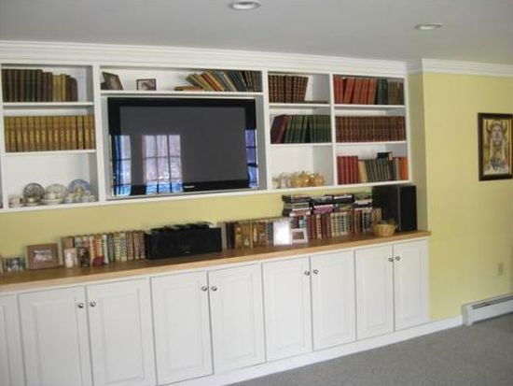
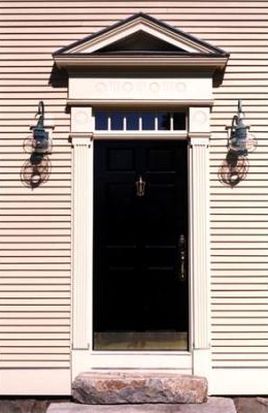
PROPERTY OVERVIEW
Type: Single Family
4 beds3 baths2,914 sqft
4 beds3 baths2,914 sqft
Facts
Built in 2002Stories: 2 Lot size: 7.25 acresExterior material: Wood Floor size: 2,914 sqftBasement: Unfinished basement Rooms: 8Structure type: Colonial Bedrooms: 4Heat type: Other Bathrooms: 3
Features
Fireplace
Listing info
Last sold: Mar 2002 for $200,000
Recent residents
| Resident Name | Phone | More Info |
|---|---|---|
| Nathaniel D Jones, age 45 | (978) 464-2861 | |
| Somerby Jones, age 39 | (978) 464-2861 | |
| Stephen L Jones, age 74 | (978) 464-2861 | |
| Nellie Beaman Mosher |
Business records related to this address
| Organization | Phone | More Info |
|---|---|---|
| Stephen L Jones | Industry: Business Services at Non-Commercial Site |