6 Rice Rd Hingham, MA 02043-4519
Visit 6 Rice Rd in Hingham, MA, 02043-4519
This profile includes property assessor report information, real estate records and a complete residency history.
We have include the current owner’s name and phone number to help you find the right person and learn more.
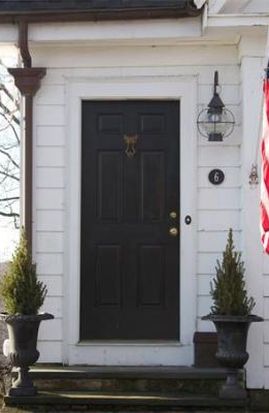

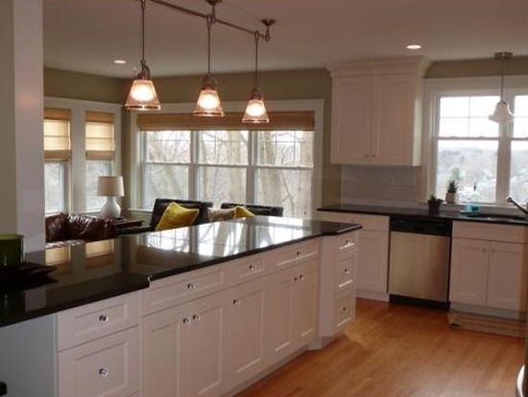
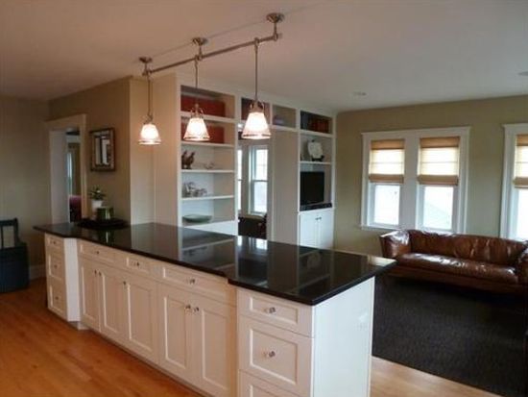

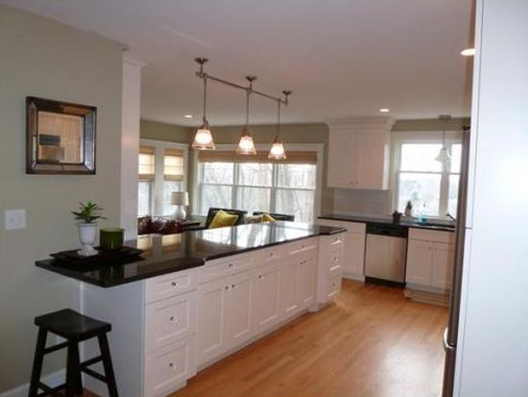
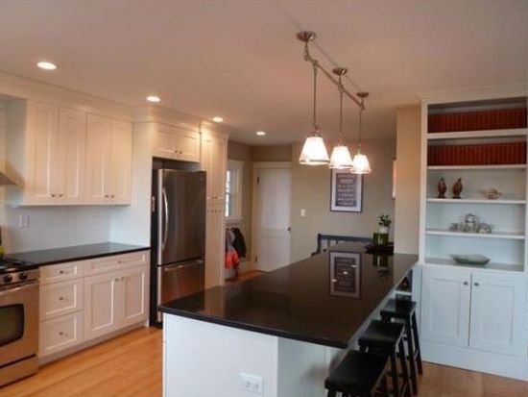
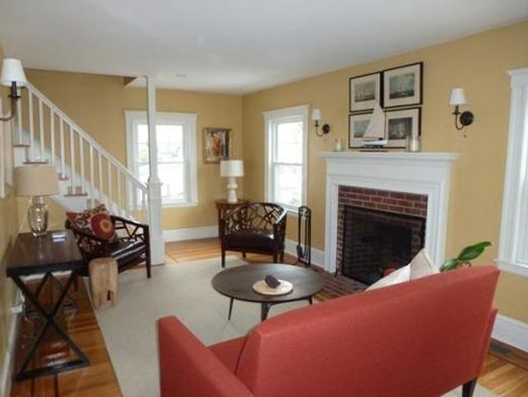

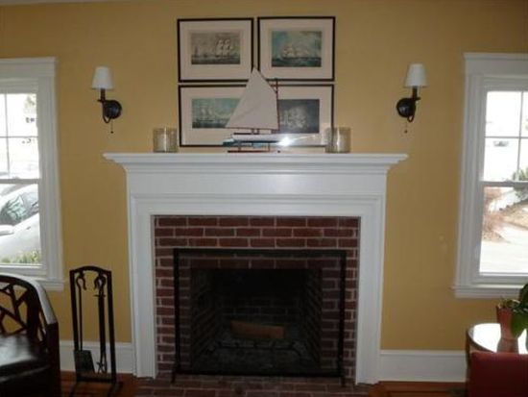
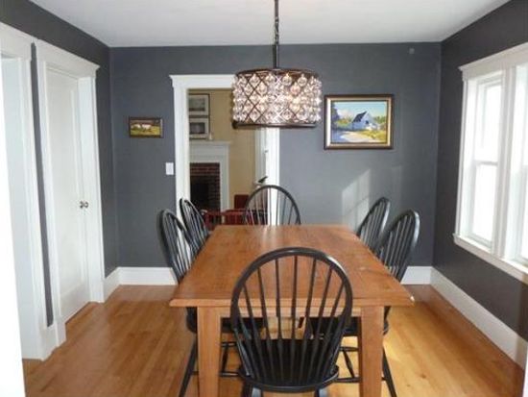




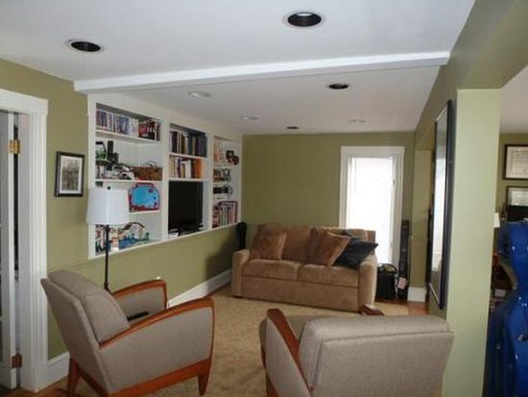
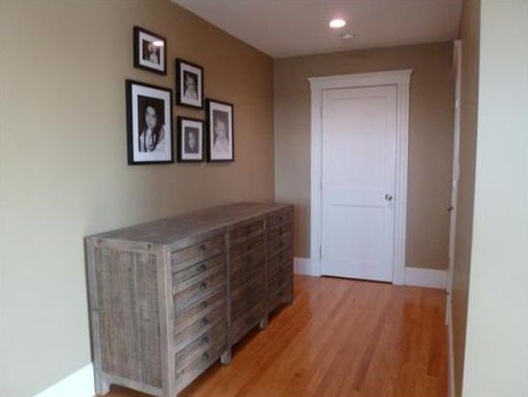

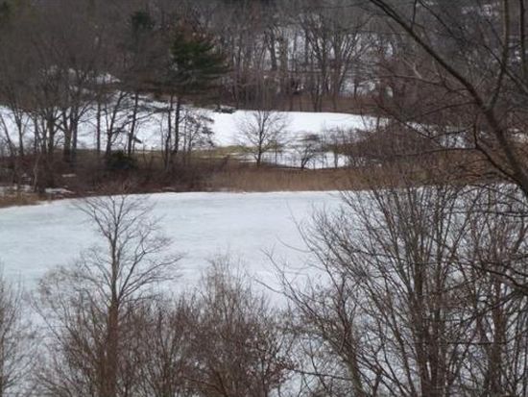
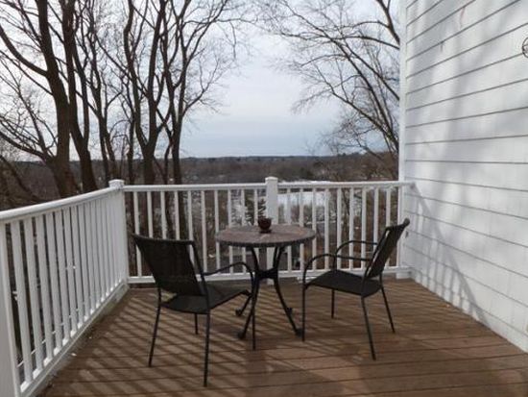

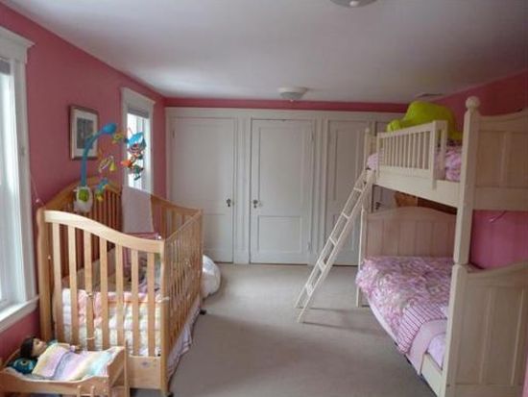
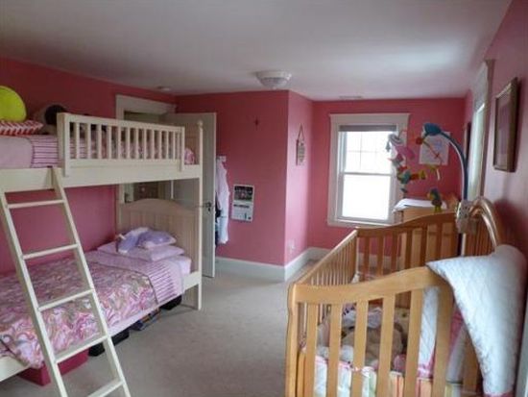

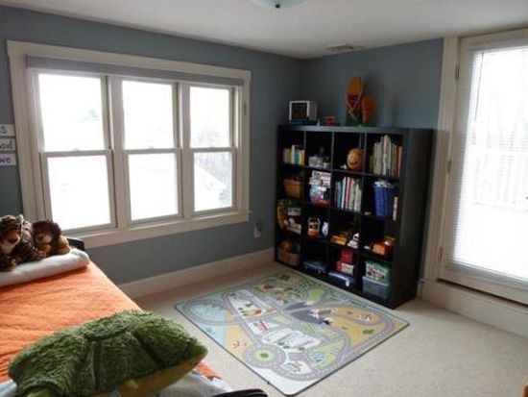
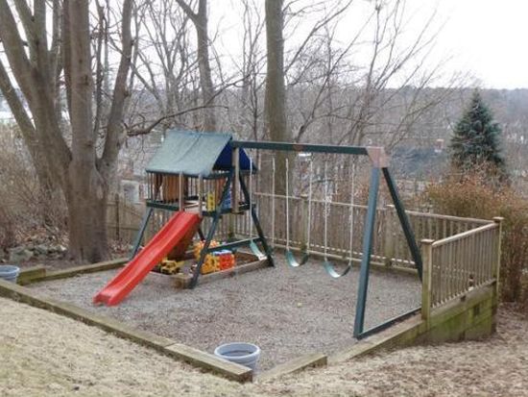

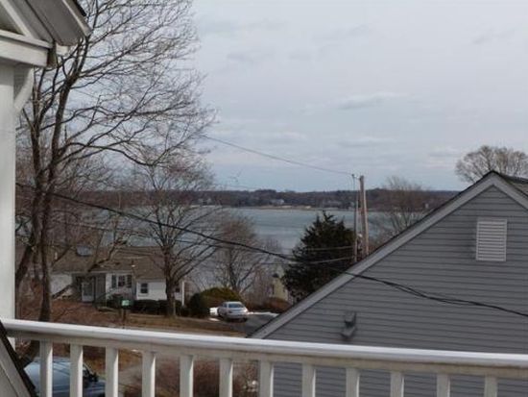


PROPERTY OVERVIEW
Type: Single Family
3 beds2 baths2,100 sqft
3 beds2 baths2,100 sqft
Facts
Built in 1930Exterior material: Shingle Lot size: 5,227 sqftStructure type: Colonial Floor size: 2,100 sqftRoof type: Asphalt Rooms: 8Heat type: Gas Bedrooms: 3Cooling: Central Stories: 2Basement area: Partial basement, 152 sqft Last remodel year: 2007Parking: Garage - Detached Flooring: Hardwood
Features
DishwasherLaundry: In Unit DryerView: Water Microwave
Listing info
Last sold: May 2014 for $742,000
Other details
Units: 1
Recent residents
| Resident Name | Phone | More Info |
|---|---|---|
| Linda K Hill | (781) 929-3354 | Status: Renter Email: |
| Myles G Hill, age 63 | (781) 929-3354 | Status: Renter Email: |
| Ryan K Hill, age 29 | (781) 929-3354 | Status: Renter Email: |
| John M Mazzone, age 54 | (781) 740-1857 | Status: Homeowner Email: |
| Kimberlee J Mazzone, age 49 | (781) 740-1857 | |
| John Patrick | Status: Homeowner Occupation: Installation, Maintenance, and Repair Occupations Education: High school graduate or higher |
|
| Sharon M Prehn, age 74 | (781) 749-2618 |
Neighbors
25 Rice Rd
B Brashier
B Brashier