6 Rollingwood Dr Worcester, MA 01609
Visit 6 Rollingwood Dr in Worcester, MA, 01609
This profile includes property assessor report information, real estate records and a complete residency history.
We have include the current owner’s name and phone number to help you find the right person and learn more.
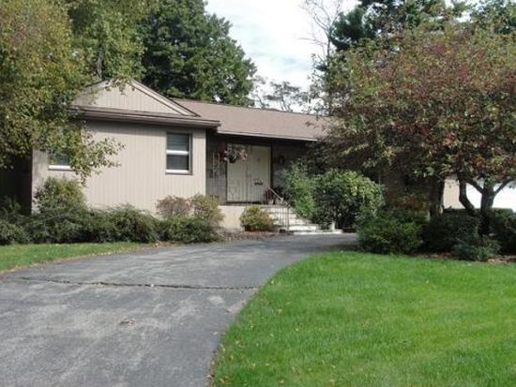

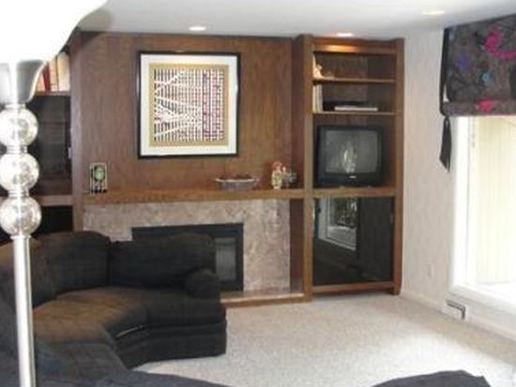
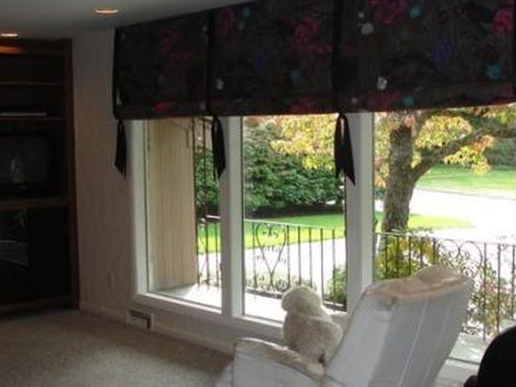

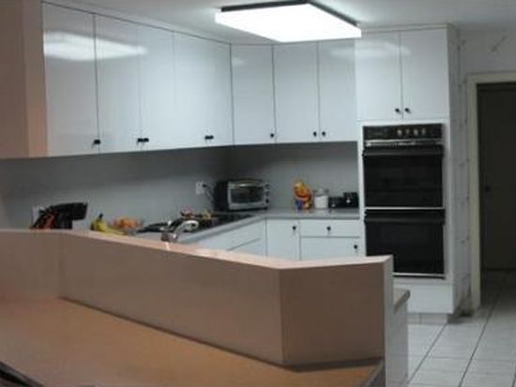
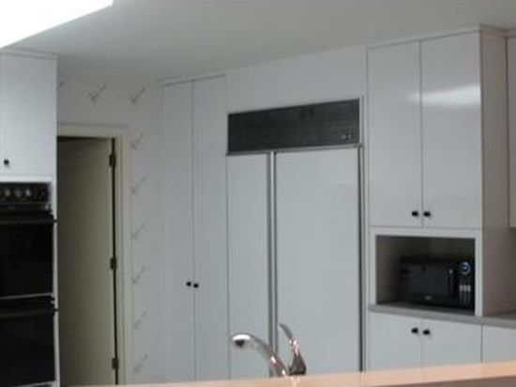

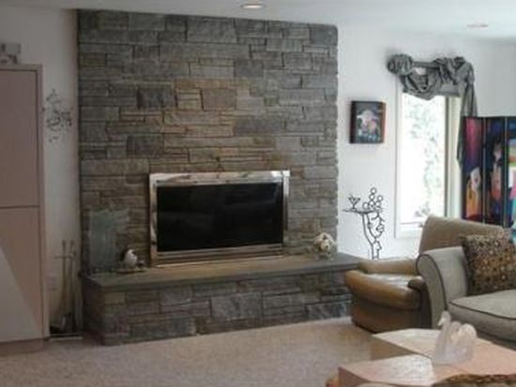
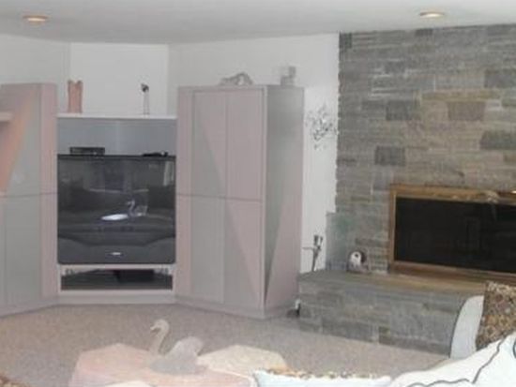

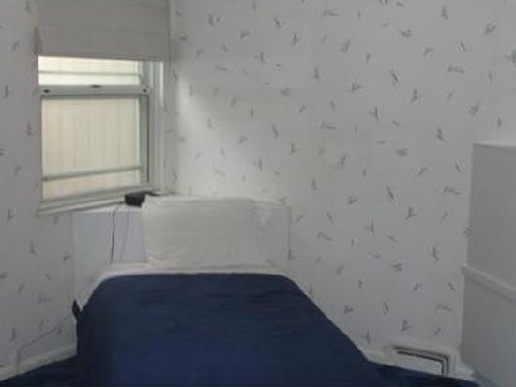
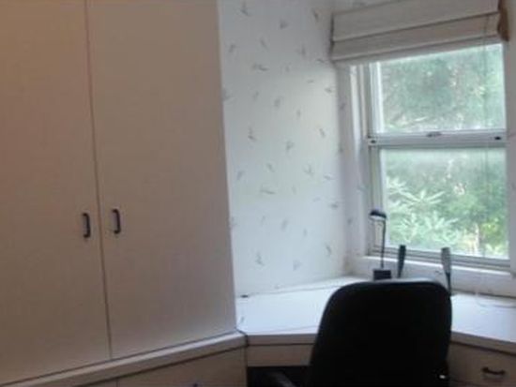

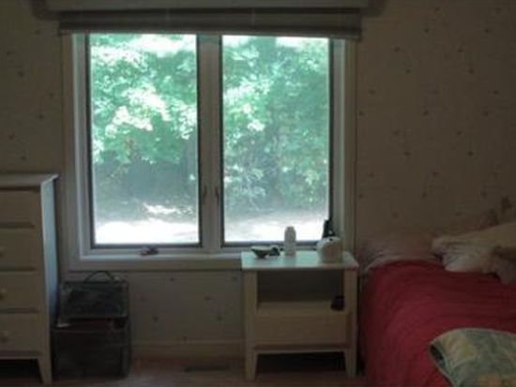
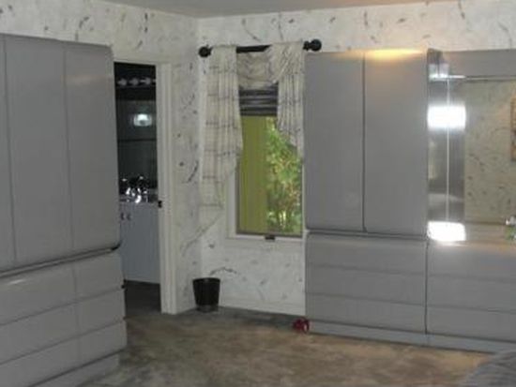


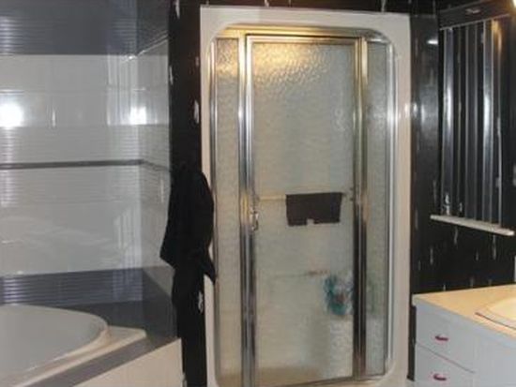
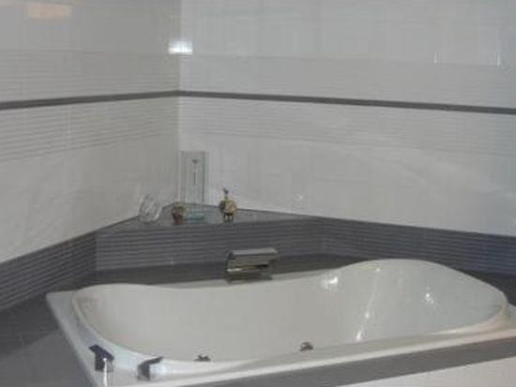
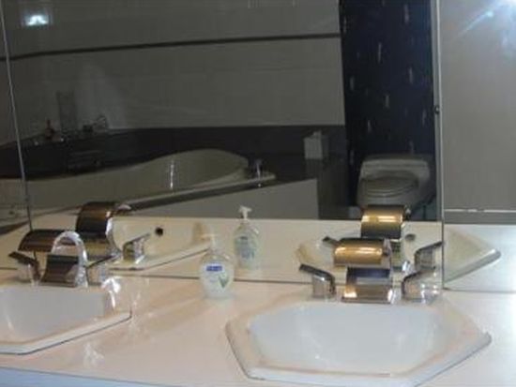

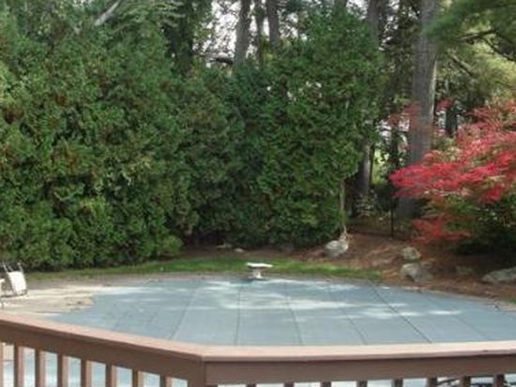
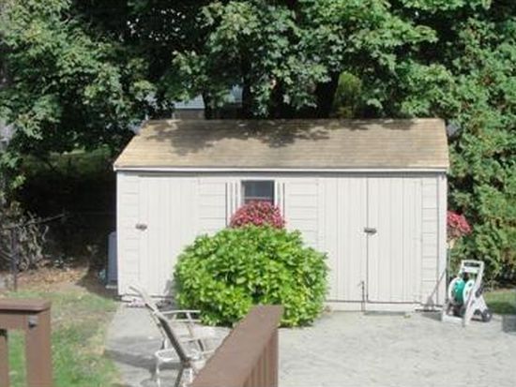

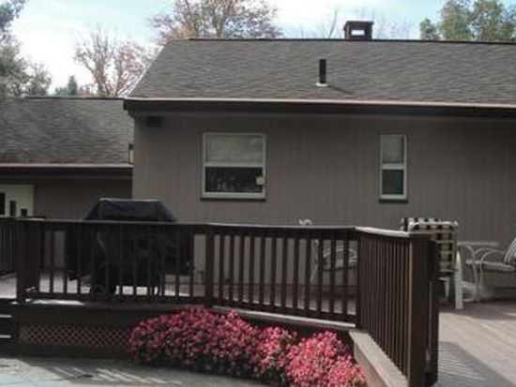
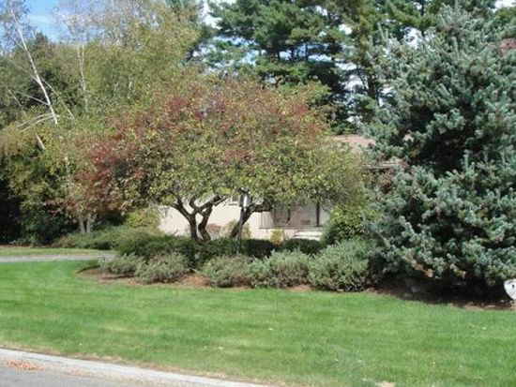



PROPERTY OVERVIEW
Type: Single Family
5 beds4 baths3,347 sqft
5 beds4 baths3,347 sqft
Facts
Built in 1955Stories: 1 Lot size: 0.5 acresLast remodel year: 1989 Floor size: 3,347 sqftExterior material: Wood Rooms: 7Roof type: Asphalt Bedrooms: 5Heat type: Forced air Bathrooms: 4Parking: Garage - Attached
Features
Fenced YardPool FireplacePorch LawnStorage Patio
Listing info
Last sold: Aug 2014 for $380,500
Recent residents
| Resident Name | Phone | More Info |
|---|---|---|
| Joan Connors | Status: Renter Occupation: Service Occupations Education: Bachelor's degree or higher |
|
| Lisa R Schreckinger, age 68 | (508) 757-6459 | |
| Nlkkl Schreckinger | (508) 757-6459 | |
| Matt R Schreckinger, age 41 | (508) 756-6666 | |
| Matthew R Schreckinger, age 68 | (508) 756-6666 | |
| Neal B Schreckinger, age 69 | (508) 756-6666 | |
| Nicole L Schreckinger, age 35 | (508) 756-6666 | Email: |
| Rachel Schreckinger, age 38 | (508) 756-6666 |
Neighbors
Incidents registered in Federal Emergency Management Agency
24 Jun 2007
Outside rubbish, trash or waste fire
Property Use: 1 or 2 family dwelling
Actions Taken: Salvage & overhaul
Actions Taken: Salvage & overhaul