60 Bushnell Hollow Rd Lisbon, CT 06330-1440
Visit 60 Bushnell Hollow Rd in Lisbon, CT, 06330-1440
This profile includes property assessor report information, real estate records and a complete residency history.
We have include the current owner’s name and phone number to help you find the right person and learn more.
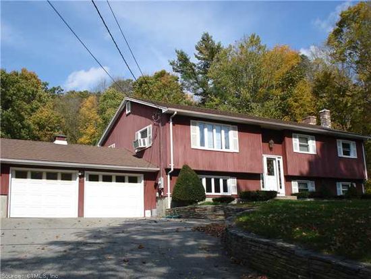
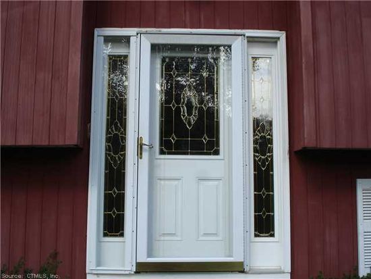

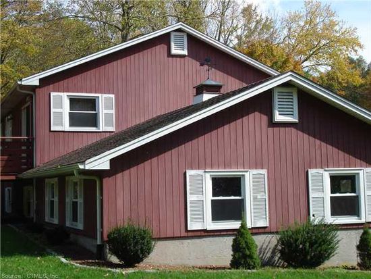
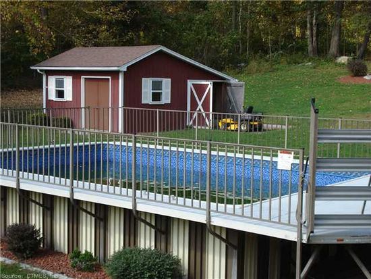

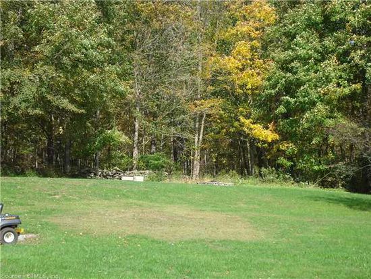
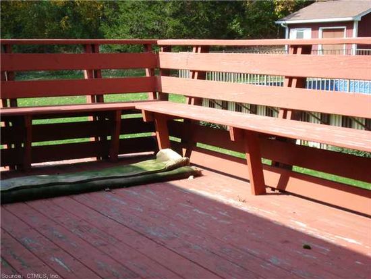

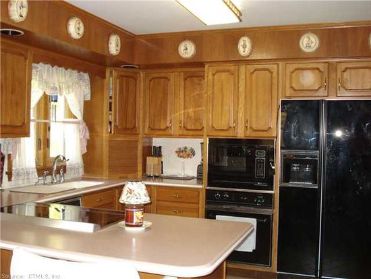
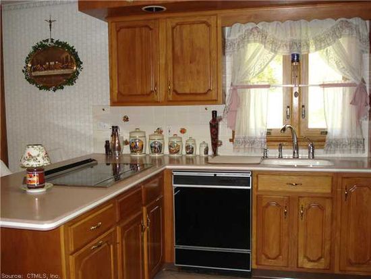

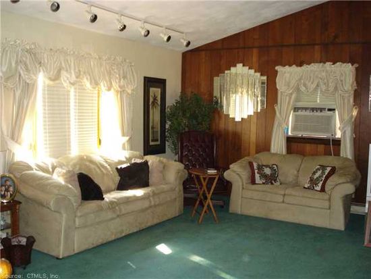
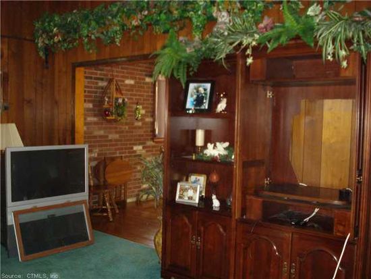

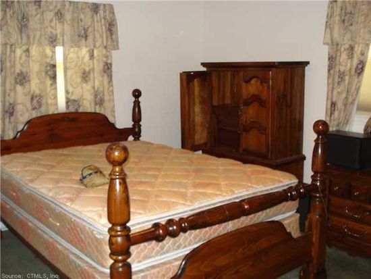
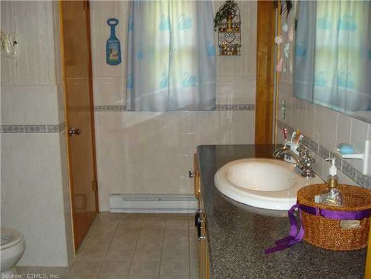

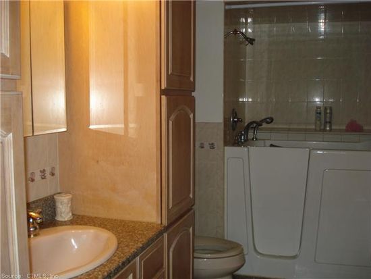
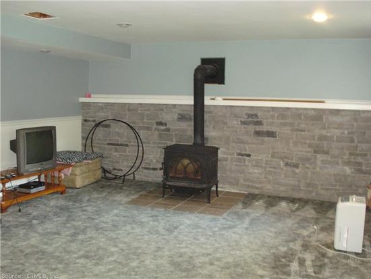

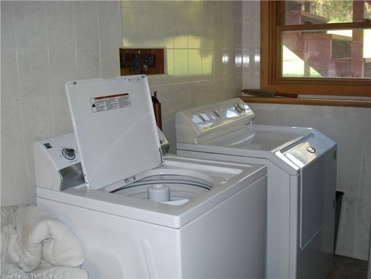
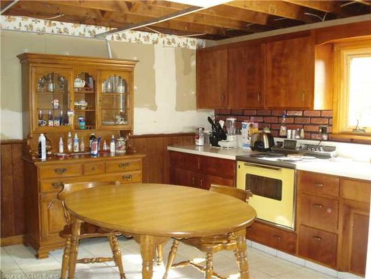


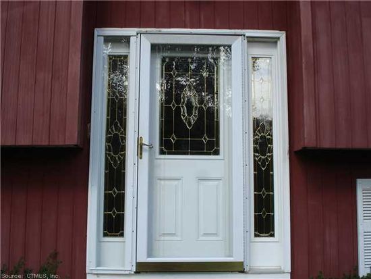
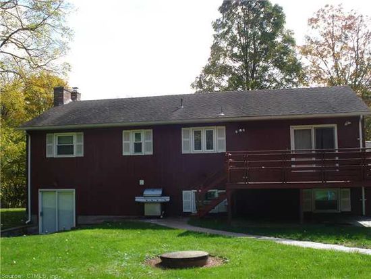
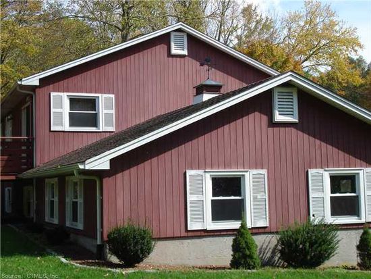
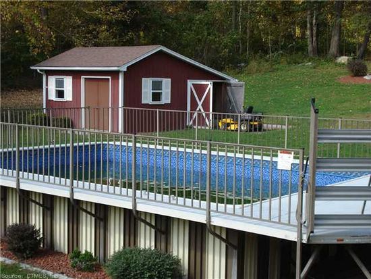
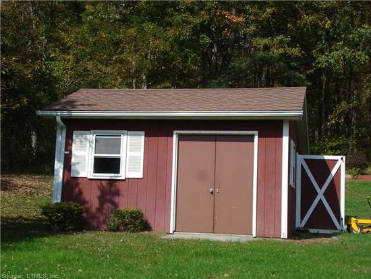


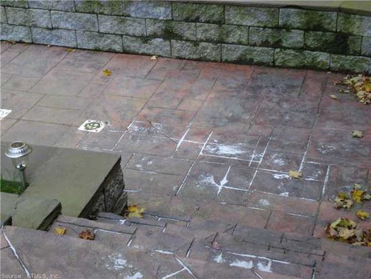

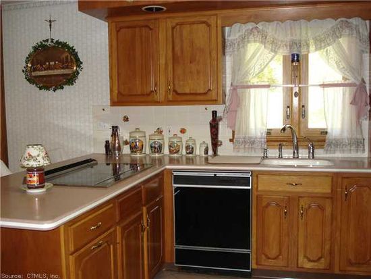
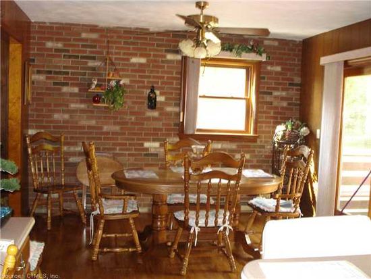
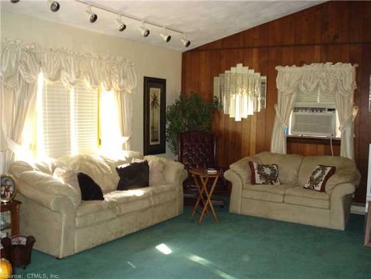


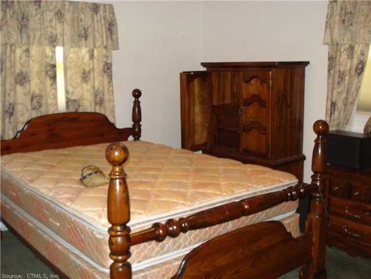
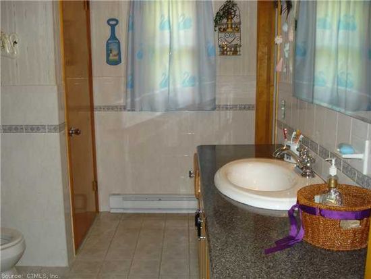
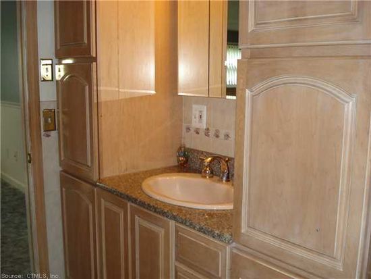
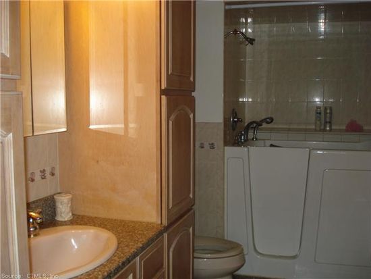

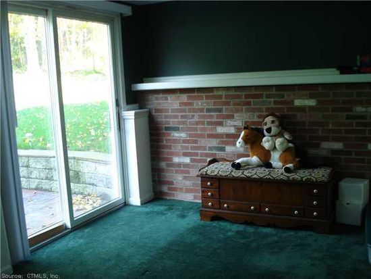

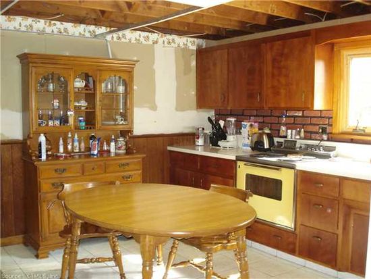
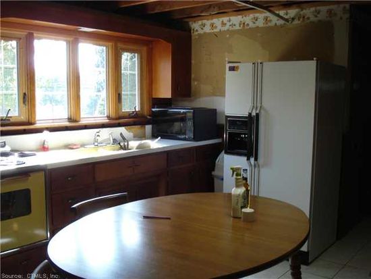
PROPERTY OVERVIEW
Type: Single Family
4 beds2 baths2,676 sqft
4 beds2 baths2,676 sqft
Facts
Built in 1967Exterior walls: Wood Siding Lot size: 5.42 acresStyle: Raised Ranch Floor size: 2,676 sqftBasement: Full Basement Rooms: 8Structure type: Ranch Bedrooms: 4Roof type: Asphalt Bathrooms: 2Heat type: Forced air unit Stories: 1 story with basementCooling: None Flooring: Carpet, Hardwood, TileParking: Attached Garage
Features
FireplaceLaundry: In Unit A/C
Listing info
Last sold: Oct 2014 for $198,000
Recent residents
| Resident Name | Phone | More Info |
|---|---|---|
| Joyce A Ozga | (860) 822-8624 | |
| Laurie A Ozga, age 58 | (860) 822-8624 | |
| Richard J Ozga | (860) 822-8624 | |
| Mark A Wade, age 40 | Status: Renter |
Neighbors
61 Bushnell Hollow Rd
L Gladue
L Gladue
Real estate transaction history
| Date | Event | Price | Source | Agents |
|---|---|---|---|---|
| 10/15/2014 | Sold | $99,000 | Public records |
Assessment history
| Year | Tax | Assessment | Market |
|---|---|---|---|
| 2014 | $4,210 | $135,800 | N/A |
Incidents registered in Federal Emergency Management Agency
15 Mar 2014
Chimney or flue fire, confined to chimney or flue
Property Use: 1 or 2 family dwelling
Actions Taken: Investigate
Actions Taken: Investigate