60 Hayden Woods Wrentham, MA 02093-1282
Visit 60 Hayden Woods in Wrentham, MA, 02093-1282
This profile includes property assessor report information, real estate records and a complete residency history.
We have include the current owner’s name and phone number to help you find the right person and learn more.
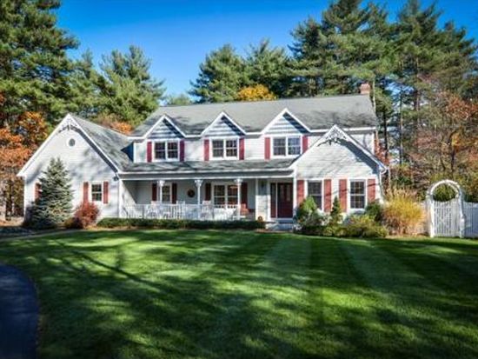
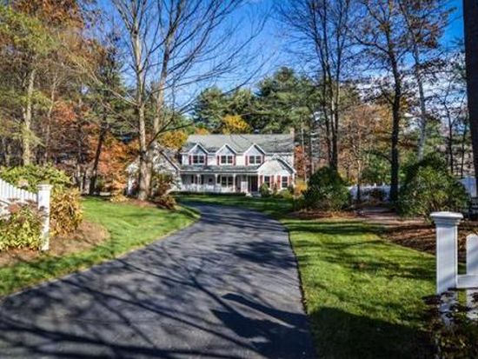

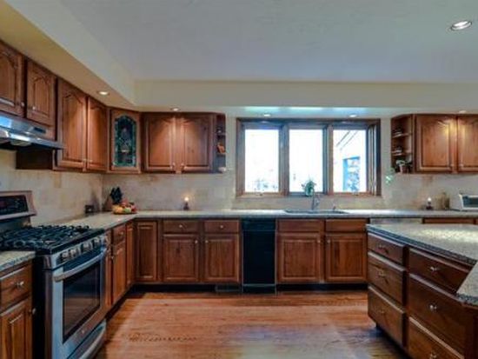
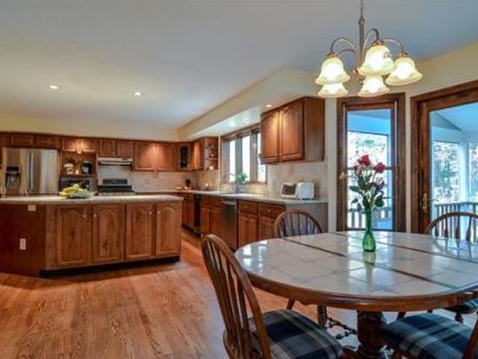

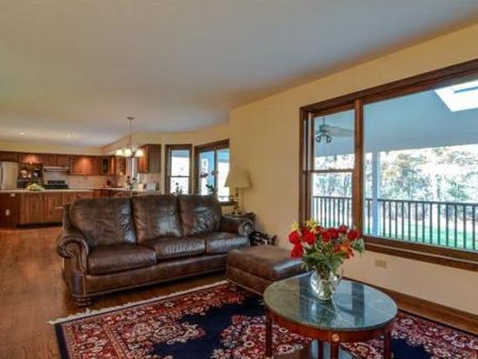
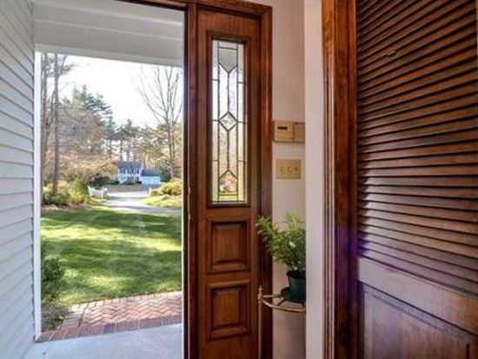

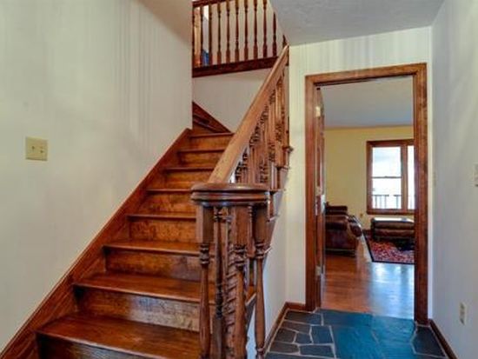
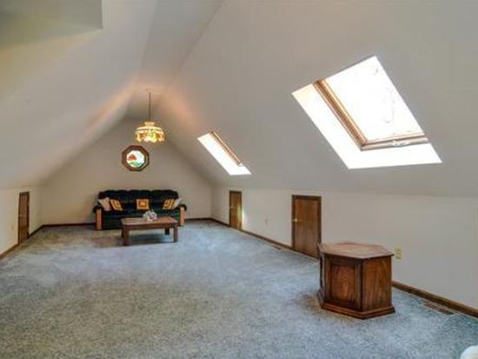
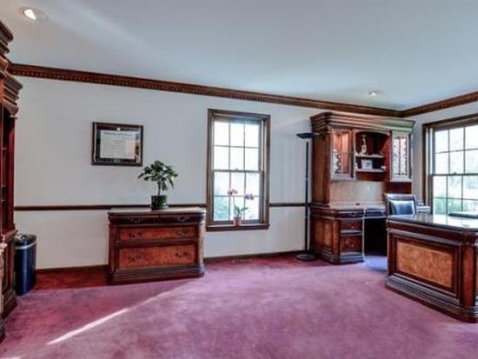
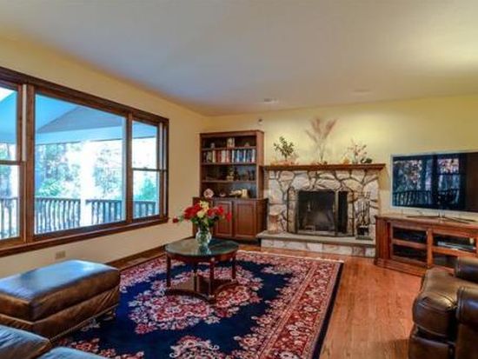
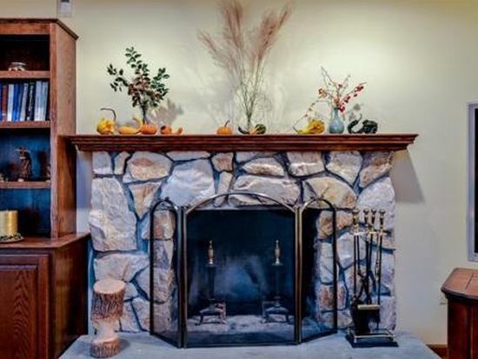

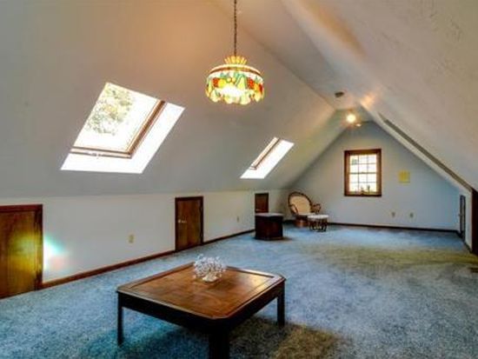
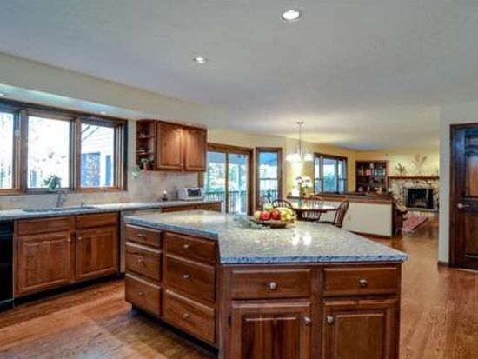


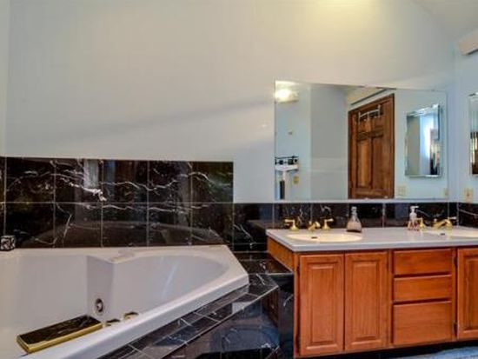
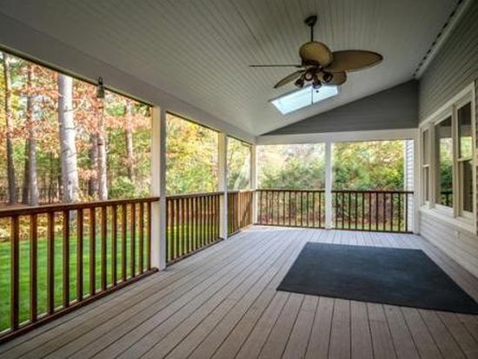
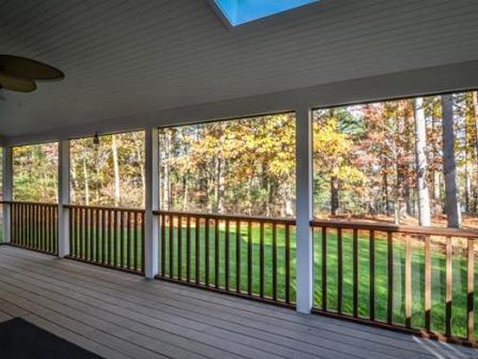
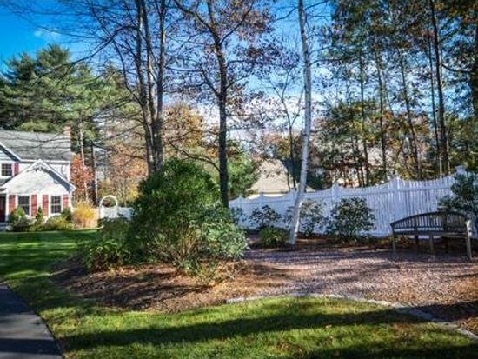


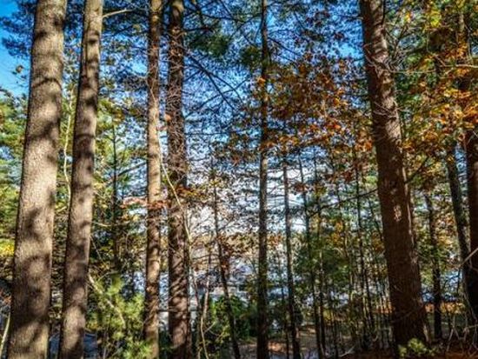
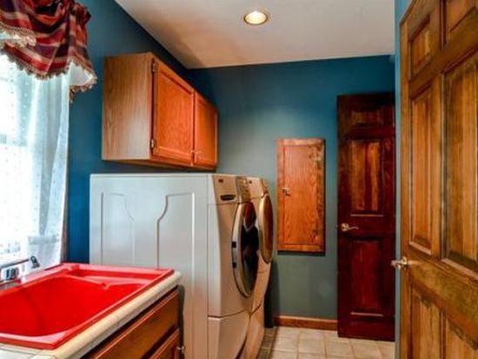
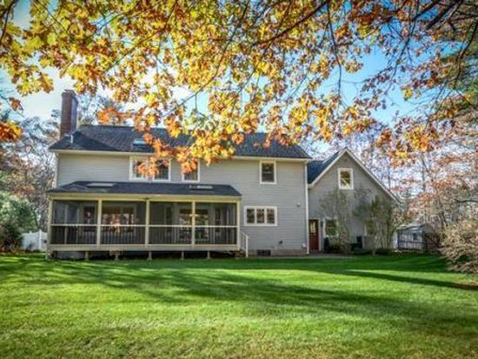
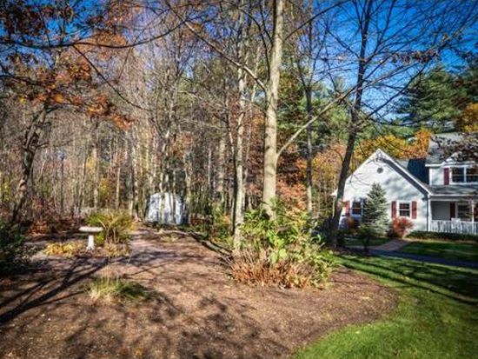

PROPERTY OVERVIEW
Type: Single Family
4 beds2.5 baths3,354 sqft
4 beds2.5 baths3,354 sqft
Facts
Built in 1990Stories: 2 Lot size: 1.02 acresExterior material: Wood Floor size: 3,354 sqftStructure type: Colonial Rooms: 9Roof type: Asphalt Bedrooms: 4Heat type: Forced air Bathrooms: 2.5
Listing info
Last sold: Oct 2005 for $1
Other details
Units: 1
Recent residents
| Resident Name | Phone | More Info |
|---|---|---|
| Annette Illes | ||
| Amy A Jones, age 51 | Status: Renter |
|
| Eric C Jones, age 53 | Status: Renter |
|
| Stephanie J Penchuk, age 65 | (508) 384-1319 | Status: Homeowner Occupation: Executive, Administrative, and Managerial Occupations Education: High school graduate or higher |
Business records related to this address
| Organization | Phone | More Info |
|---|---|---|
| Robert A Penchuk, age 65 | (508) 384-1319 | Status: Homeowner Occupation: Professional/Technical Education: Graduate or professional degree Email: Specialties: Intellectual Property, Internet, Licensing Type: Lawyers |