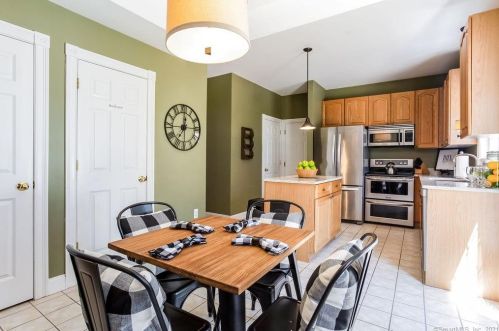60 Tarragon Dr East Hampton, CT 06424-1755
Visit 60 Tarragon Dr in East Hampton, CT, 06424-1755
This profile includes property assessor report information, real estate records and a complete residency history.
We have include the current owner’s name and phone number to help you find the right person and learn more.
For Sale
$324,900
Market Activities
Apr 2021 - present




















PROPERTY OVERVIEW
Type: Single Family Residential
3 beds2 baths1,700 sqft
3 beds2 baths1,700 sqft
Facts
Built in 2004Exterior material: Vinyl Lot size: 0.4 acresExterior walls: Siding (Alum/Vinyl) Floor size: 1,700 sqftStyle: Colonial Construction: ConcreteBasement: Unfinished Basement Rooms: 6Roof type: Asphalt Bedrooms: 3Heat type: Forced air unit Bathrooms: 2Cooling: Central Stories: 2 story with basementParking: Garage - Attached Flooring: Hardwood
Features
FireplaceLaundry: In Unit A/C
Listing info
Last sold: Sep 2006 for $320,000
Recent residents
| Resident Name | Phone | More Info |
|---|---|---|
| Brian P Apperson | (860) 267-8216 | Status: Homeowner Occupation: Professional/Technical Education: Associate degree or higher |
| Shelley M Watson | (860) 267-8216 | |
| Shelley Apperson, age 48 | Status: Homeowner Occupation: Professional/Technical Education: Associate degree or higher |
|
| Srikanth Ramabhadran |
Neighbors
Real estate transaction history
| Date | Event | Price | Source | Agents |
|---|---|---|---|---|
| 09/01/2006 | Sold | $320,000 | Public records | |
| 08/30/2004 | Sold | $299,400 | Public records |
Assessment history
| Year | Tax | Assessment | Market |
|---|---|---|---|
| 2014 | $4,832 | $199,900 | N/A |
