60 Wesson Ave Quincy, MA 02169-7411
Visit 60 Wesson Ave in Quincy, MA, 02169-7411
This profile includes property assessor report information, real estate records and a complete residency history.
We have include the current owner’s name and phone number to help you find the right person and learn more.
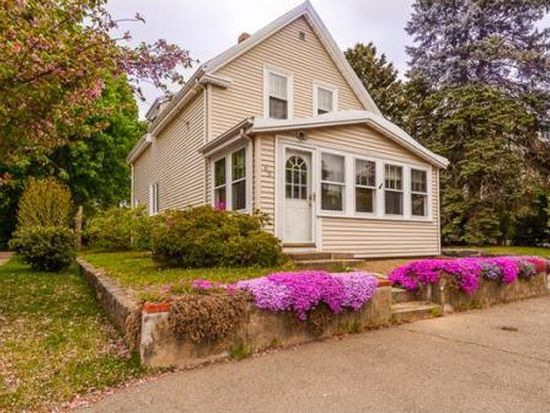

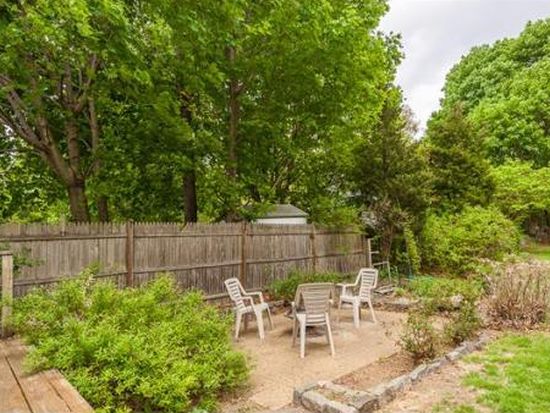
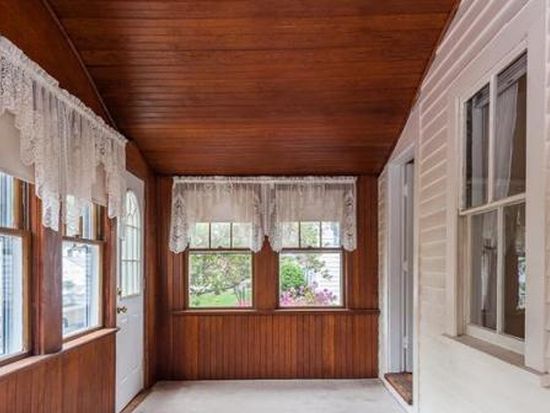

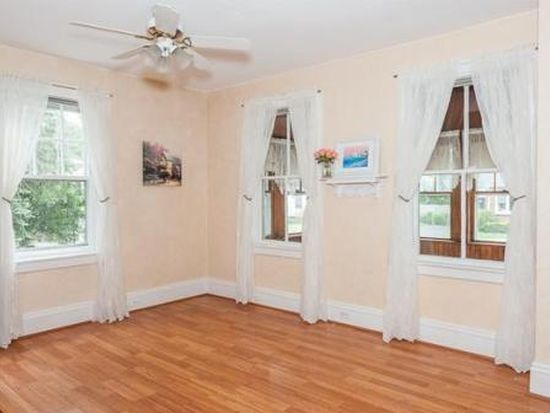
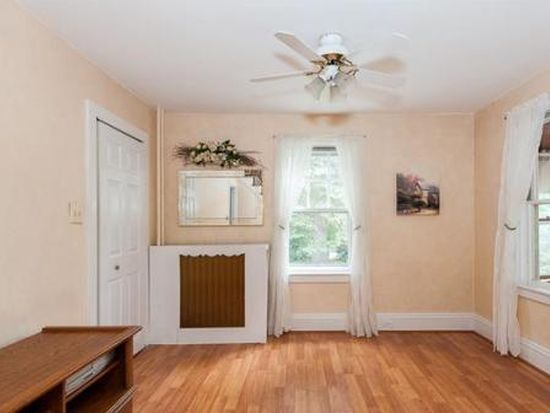

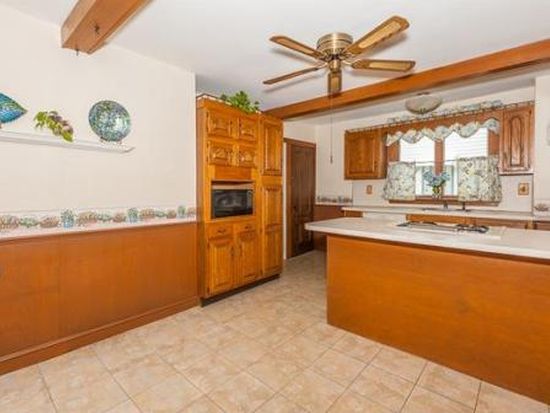
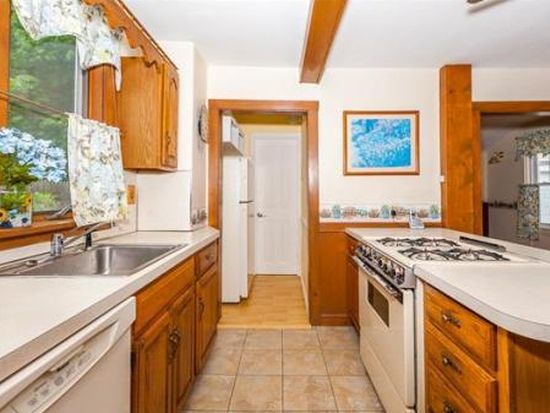

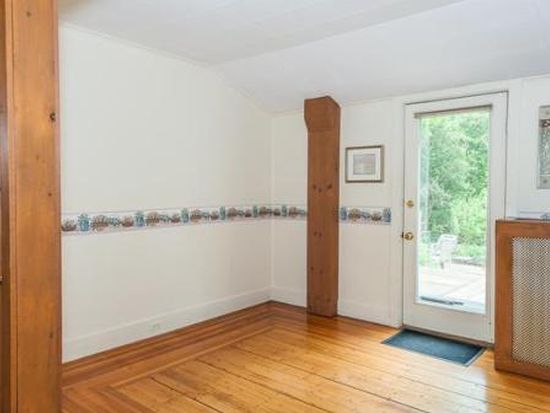
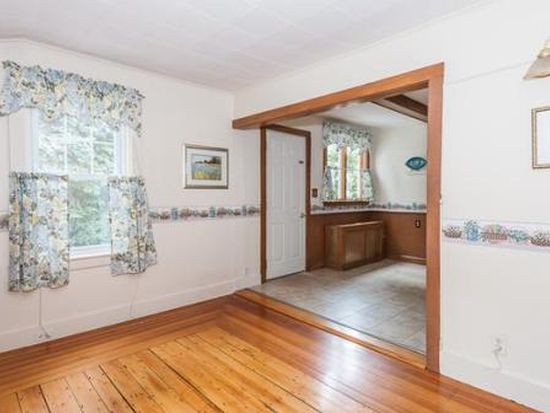

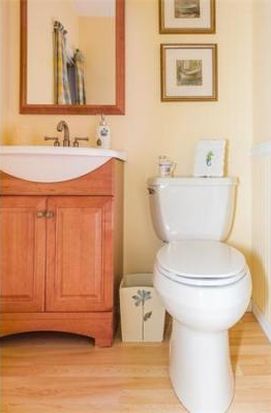
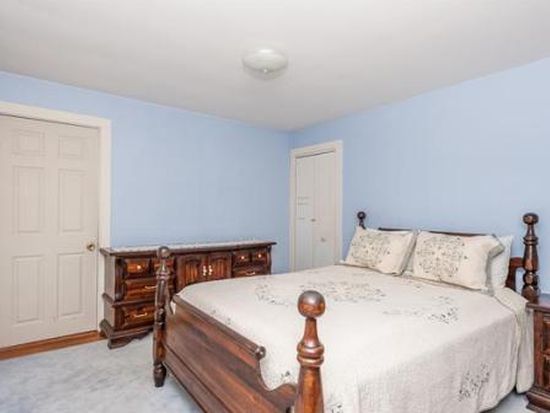

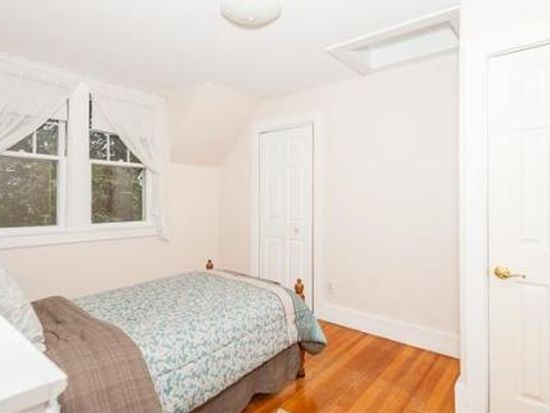
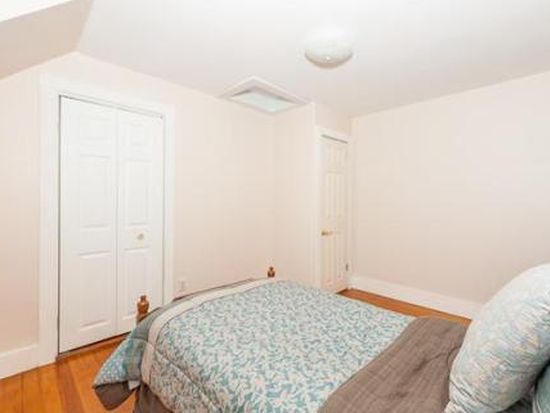

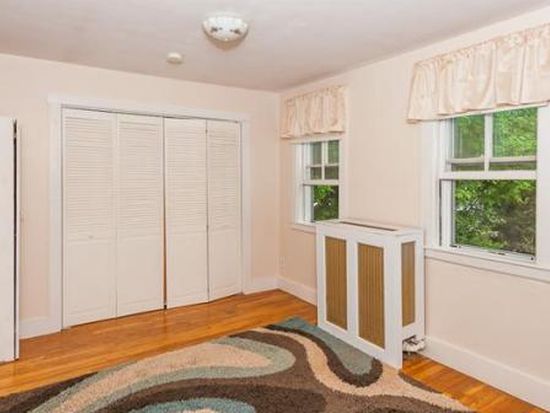
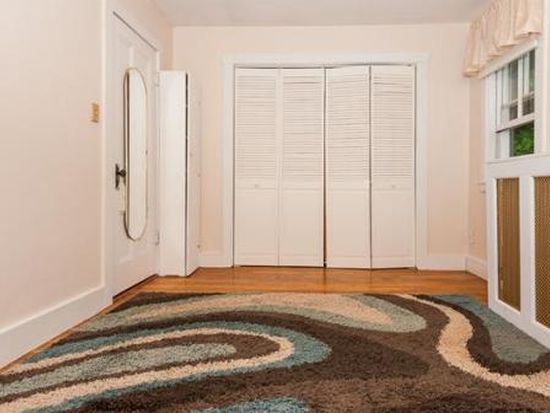
PROPERTY OVERVIEW
Type: Single Family
3 beds2 bathsLot: 10,578 sqft
3 beds2 bathsLot: 10,578 sqft
Facts
Built in 1930Exterior walls: Siding (Alum/Vinyl) Lot size: 10,578 sqftStyle: Conventional Building: 1Basement: Full Basement Rooms: 7Structure type: Other Bedrooms: 3Roof type: Asphalt Bathrooms: 2Heat type: Hot Water Stories: 2 story with basementCooling: None Flooring: Hardwood, Laminate, TileParking: 6 spaces Exterior material: Vinyl
Listing info
Last sold: Jul 2014 for $340,000
Recent residents
| Resident Name | Phone | More Info |
|---|---|---|
| Alison C Buckley | Status: Renter |
|
| Courtney L Peterson, age 39 | ||
| Jean Peterson, age 69 | Status: Homeowner Occupation: Professional/Technical Education: Associate degree or higher |
|
| Mark H Peterson, age 76 | Status: Homeowner Occupation: Professional/Technical Education: Associate degree or higher |
Neighbors
Assessment history
| Year | Tax | Assessment | Market |
|---|---|---|---|
| 2014 | $4,385 | $295,100 | N/A |