62 Main St Norfolk, MA 02056-1416
Visit 62 Main St in Norfolk, MA, 02056-1416
This profile includes property assessor report information, real estate records and a complete residency history.
We have include the current owner’s name and phone number to help you find the right person and learn more.
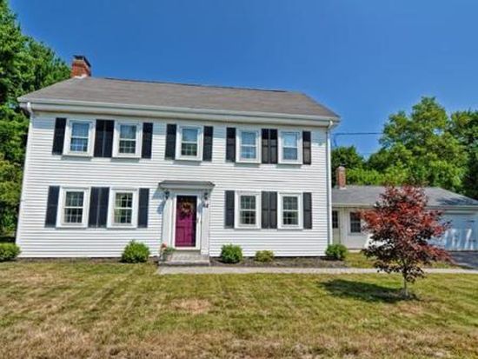

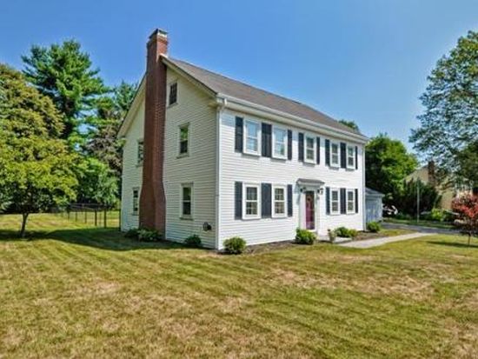
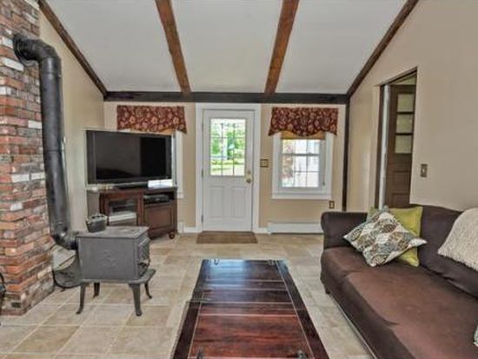
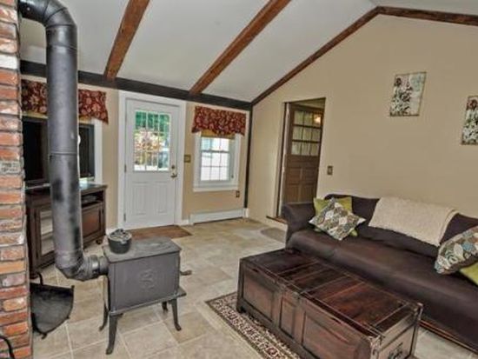

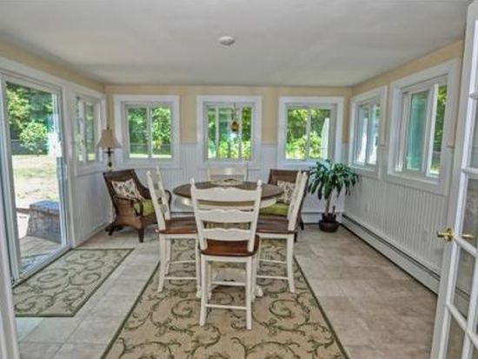
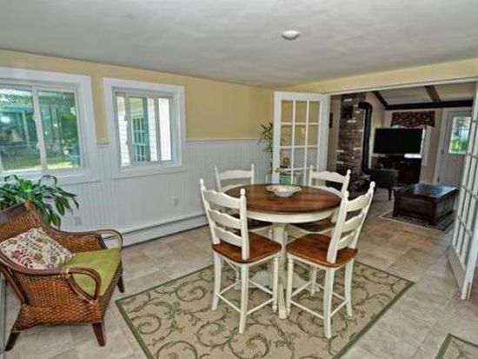

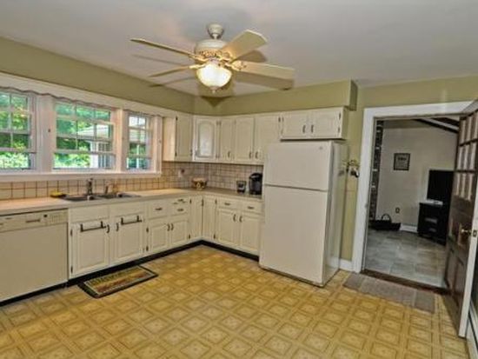
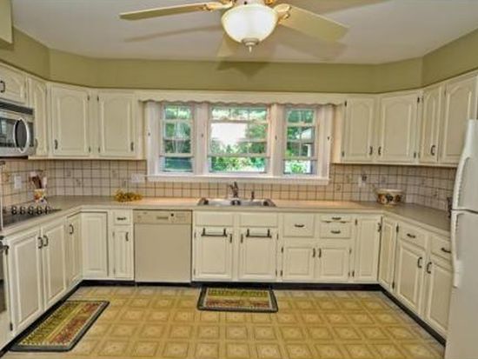

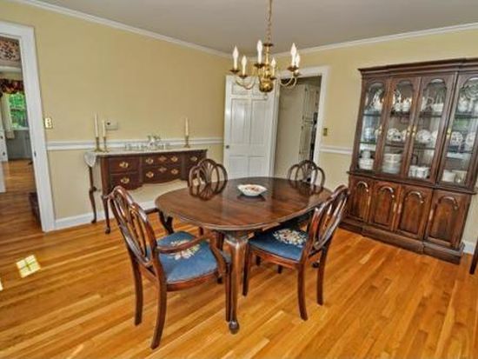
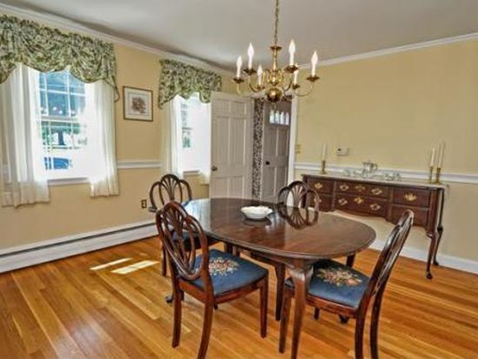
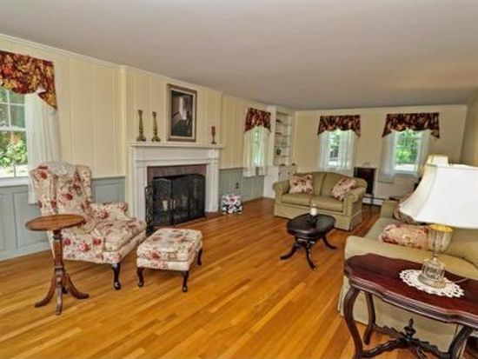
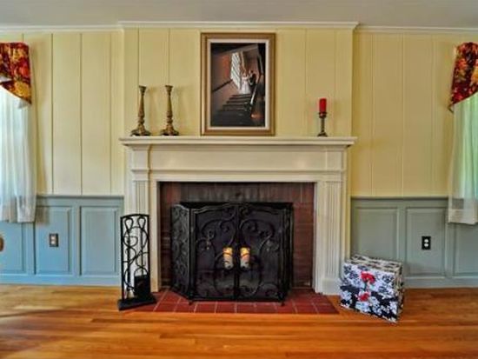
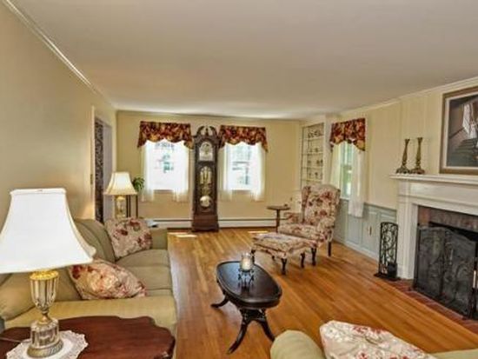



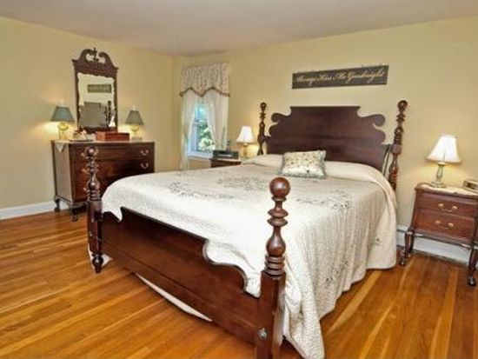
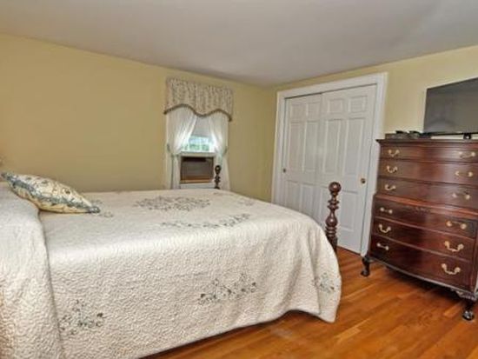
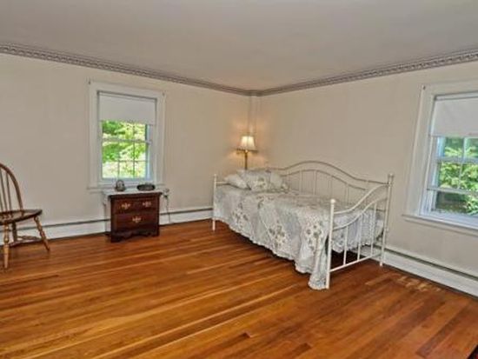
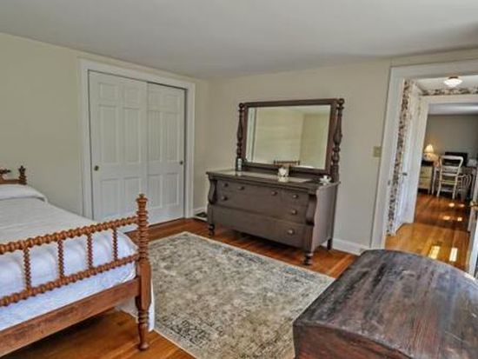


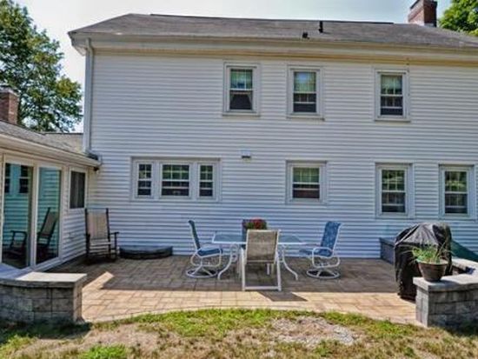
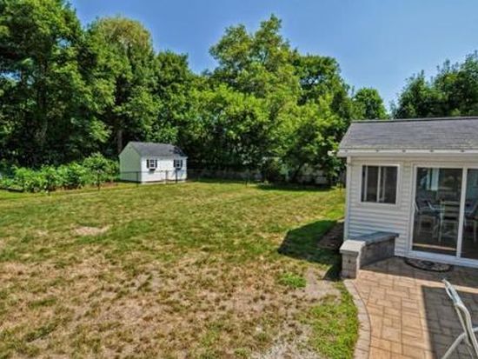
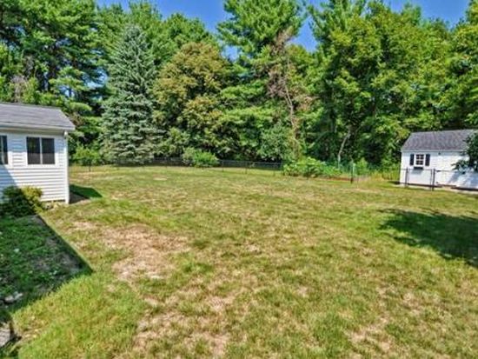
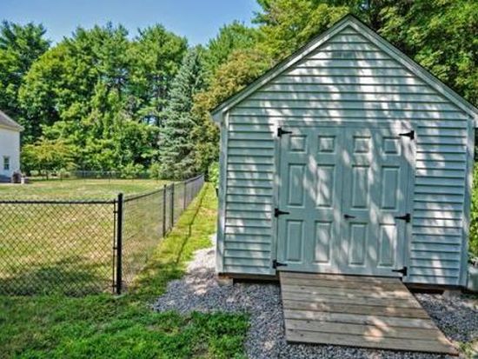
PROPERTY OVERVIEW
Type: Single Family
4 beds2 baths2,436 sqft
4 beds2 baths2,436 sqft
Facts
Built in 1790Stories: 2 Lot size: 0.52 acresExterior material: Metal Floor size: 2,436 sqftRoof type: Asphalt Bedrooms: 4Heat type: Other Bathrooms: 2
Listing info
Last sold: Apr 2011 for $375,000
Other details
Units: 1
Recent residents
| Resident Name | Phone | More Info |
|---|---|---|
| Deborah A Folsom | (781) 789-2366 | Occupation: Food Preparation and Serving Related Occupations Education: Associate degree or higher |
| Ellis B Hayden | (508) 528-5362 | |
| Johanna M Hayden, age 98 | (508) 528-5362 | |
| Jennifer L Maitino, age 45 | (508) 528-5839 | Status: Renter |
| Paul J Maitino, age 50 | (508) 528-5839 | Status: Renter |
| Deb Repeta | (508) 528-3715 | |
| Michael Repeta | (508) 528-3715 | |
| Deborah Repeta |
Neighbors
Incidents registered in Federal Emergency Management Agency
18 Mar 2010
Hazardous condition, other
Property Use: 1 or 2 family dwelling
Actions Taken: Provide equipment
Actions Taken: Provide equipment