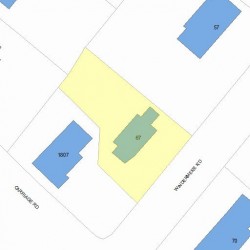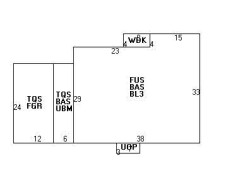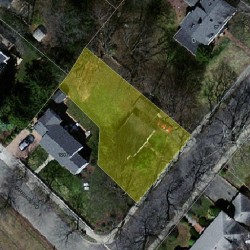67 Windermere Rd Newton, MA 02466-2521
Visit 67 Windermere Rd in Newton, MA, 02466-2521
This profile includes property assessor report information, real estate records and a complete residency history.
We have include the current owner’s name and phone number to help you find the right person and learn more.
Sold Mar 2021
$1,855,000
Market Activities
Mar 2021 - Apr 2021
Building Permits
Aug 15, 2012
Description: New single family house with attached (1) car garage
- Contractor: Stephen M Blyth
- Valuation: $37,500,000
- Fee: $6,975.00 paid to City of Newton, Massachusetts
- Parcel #: 43005 0012
- Permit #: 12070832
Jul 2, 2012
Description: Demo existing house
- Contractor: Stephen M Blyth
- Fee: $15.00 paid to City of Newton, Massachusetts
- Parcel #: 43005 0012
- Permit #: 12070029
PROPERTY OVERVIEW
Type: Single Family
3 beds1.5 baths4,547 sqft
3 beds1.5 baths4,547 sqft
Facts
Built in 1933Foundation type: Concrete Property use: Single FamilyRoof type: Gable Lot size: 7,510 sqftRoof material: Asphalt Shingl Effective area: 3,858 sqftHeat type: Forced Air-Duc Gross building area: 4,547 sqftFuel type: Gas Building type: ResidentialAir conditioning: Central Rooms: 8Frontage: 78 feet Bedrooms: 3Basement area: 1,306 sqft Stories: 2Finished basement area: 581 sqft Exterior condition: ExcellentPorch area: 21 sqft Exterior walls: ClapboardDeck area: 32 sqft Trim: NoneAttached garage area: 288 sqft
Features
Kitchen quality: Good
Recent residents
| Resident Name | Phone | More Info |
|---|---|---|
| Gary C Manis, age 61 | (508) 655-1422 | Status: Last owner (from Dec 15, 2011 to now) Education: Associate degree or higher |
| Melissa M Manis | Status: Last owner (from Dec 15, 2011 to now) |
|
| TITCOMB CALDWELL EST | Status: Previous owner (to Dec 15, 2011) |
|
| Camilla L Titcomb | Status: Previous owner (to Dec 15, 2011) |
|
| Robert Manis, age 106 | (914) 419-5173 | Occupation: Construction and Extraction Occupations Education: Graduate or professional degree |
| Caldwel L Titcomb, age 99 | (617) 969-0742 | |
| Caldwell L Titcomb, age 99 | (617) 969-0742 | Status: Homeowner Occupation: Executive, Administrative, and Managerial Occupations Education: Associate degree or higher Email: |
Historical businesses records
| Organization | Phone | More Info |
|---|---|---|
| Beta Phi Kappa Society | Industry: College/University |
Neighbors
Assessment history
| Year | Tax | Assessment | Market |
|---|---|---|---|
| 2016 | $1,372,600.00 | ||
| 2015 | $1,282,800.00 | ||
| 2014 | $636,700.00 | ||
| 2013 | $490,600.00 | ||
| 2012 | $427,400.00 | ||
| 2011 | $429,900.00 | ||
| 2010 | $438,700.00 | ||
| 2009 | $447,700.00 | ||
| 2008 | $447,700.00 | ||
| 2007 | $485,300.00 | ||
| 2006 | $471,200.00 | ||
| 2005 | $448,800.00 | ||
| 2004 | $408,900.00 | ||
| 2003 | $365,100.00 | ||
| 2002 | $365,100.00 | ||
| 2001 | $312,400.00 | ||
| 2000 | $285,300.00 | ||
| 1999 | $259,600.00 | ||
| 1998 | $237,800.00 | ||
| 1997 | $229,800.00 | ||
| 1996 | $218,900.00 | ||
| 1995 | $189,500.00 | ||
| 1994 | $189,500.00 | ||
| 1993 | $189,500.00 | ||
| 1992 | $207,600.00 |



