68 Dryden Blvd Warwick, RI 02888-1412
Visit 68 Dryden Blvd in Warwick, RI, 02888-1412
This profile includes property assessor report information, real estate records and a complete residency history.
We have include the current owner’s name and phone number to help you find the right person and learn more.

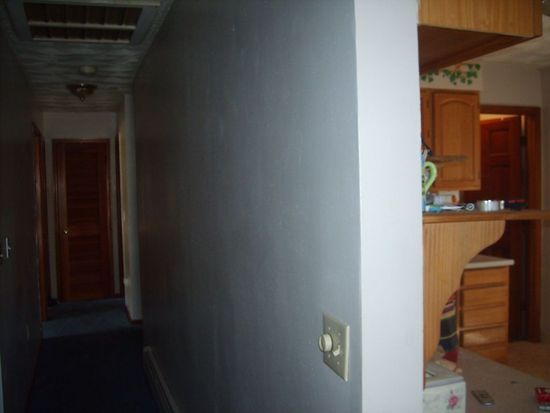
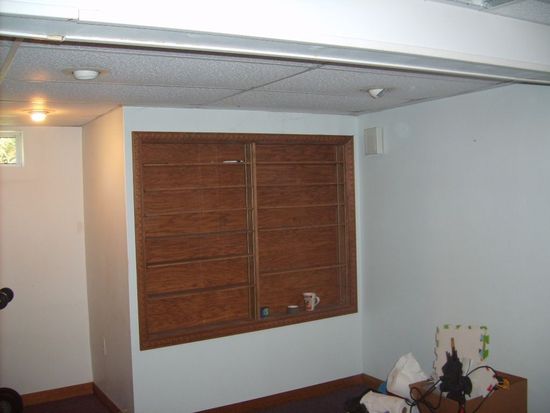


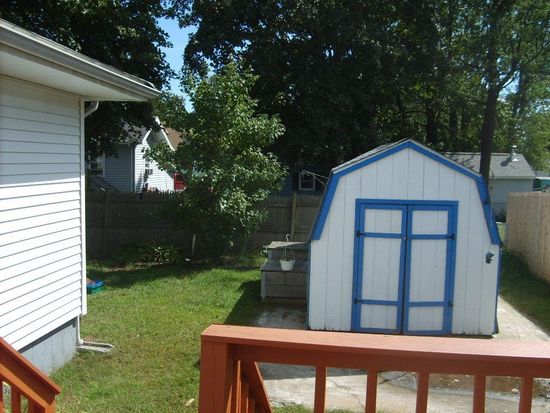
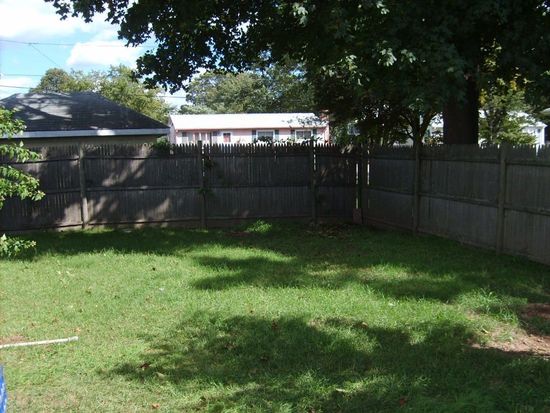
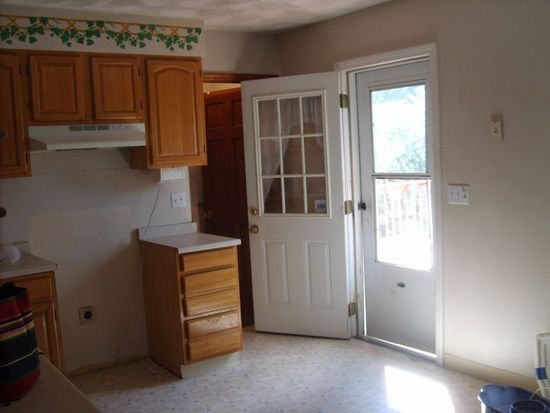



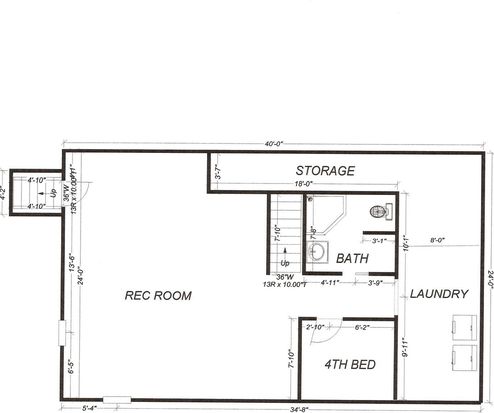

PROPERTY OVERVIEW
Type: Single Family
3 beds2 baths960 sqft
3 beds2 baths960 sqft
Facts
Built in 1950Flooring: Carpet, Hardwood, Tile Lot size: 5,780 sqftExterior material: Brick, Vinyl Floor size: 960 sqftBasement: Finished basement Rooms: 6Structure type: Ranch Bedrooms: 3Roof type: Asphalt Bathrooms: 2Heat type: Oil Stories: 1Parking: Garage - Detached
Features
BarbecueDouble Pane/Storm Windows Cable ReadyFireplace DeckLawn
Listing info
Last sold: Apr 2011 for $95,000
Recent residents
Neighbors
38 Dryden Blvd
K J Foss
K J Foss
115 Dryden Blvd
J Heroux
J Heroux