68 Stanton St Boston, MA 02124-4335
Visit 68 Stanton St in Boston, MA, 02124-4335
This profile includes property assessor report information, real estate records and a complete residency history.
We have include the current owner’s name and phone number to help you find the right person and learn more.
Sold Dec 2023
$975,000
Market Activities
Jan 2024 - Feb 2024
Sep 2023 - Dec 2023
Sep 2023 - Dec 2023
Building Permits
Jul 12, 2016
Description: Parking for 2 cars on existing rear of property/right side driveway.applicant to obtain dpw approval/ permit
- Contractor: Greg Smith Contracting Inc
- Valuation: $150,000
- Fee: $56.00 paid to City of Boston, Massachusetts
- Client: Smith
- Parcel #: 1702003000
- Permit #: U49571639
Jan 15, 2016
Description: Install roof mounted photovoltaic (pv) system rated 7.14 kw-dc @ s.t.c. grid-tied. ( jb-0215032-00 )
- Contractor: SolarCity Corporation of Massachusetts
- Valuation: $1,300,000
- Fee: $150.00 paid to City of Boston, Massachusetts
- Client: Remponneau
- Parcel #: 1702003000
- Permit #: E553380
Jan 15, 2016
Description: Install solar electric panels on roof of existing home to be interconnected with the homes electrical system. ( jb-0215032-00 )
- Contractor: SolarCity Corporation of Massachusetts
- Valuation: $1,800,000
- Fee: $200.00 paid to City of Boston, Massachusetts
- Client: Remponneau
- Parcel #: 1702003000
- Permit #: SF553377
Nov 13, 2015
Description: Turn no power for second floor
- Contractor: Stanley S. Walker
- Fee: $30.00 paid to City of Boston, Massachusetts
- Client: Remponneau
- Parcel #: 1702003000
- Permit #: E539030
Jul 15, 2015
Description: Sheet rocking throughout new kitchen new bath electrical and plumbing
- Contractor: Sean Smith
- Valuation: $4,000,000
- Fee: $420.00 paid to City of Boston, Massachusetts
- Client: Remponneau
- Parcel #: 1702003000
- Permit #: SF494418
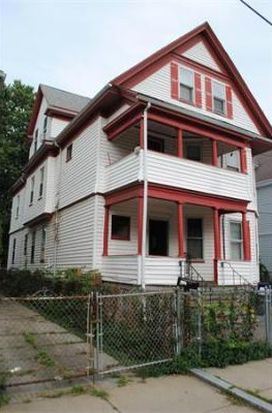
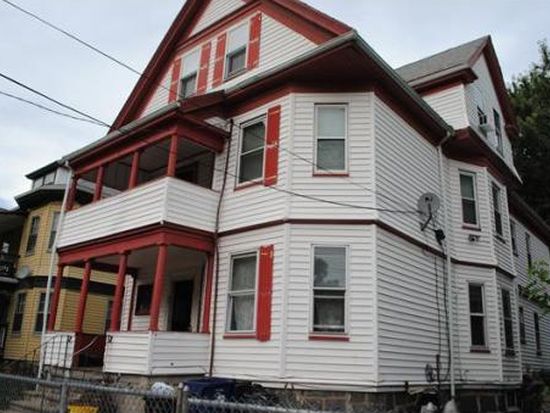

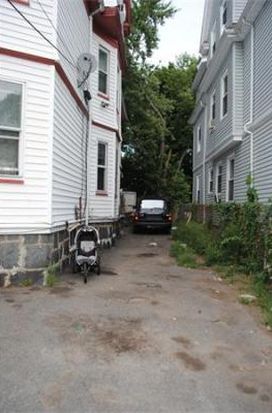
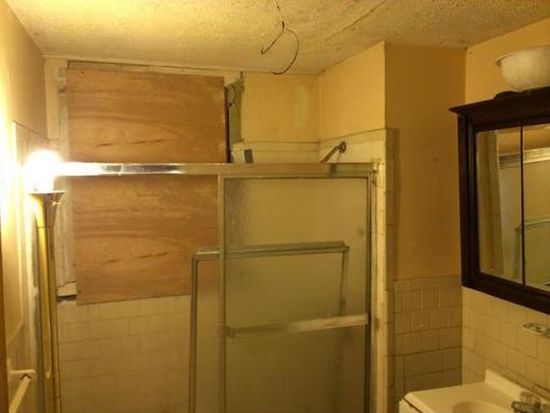

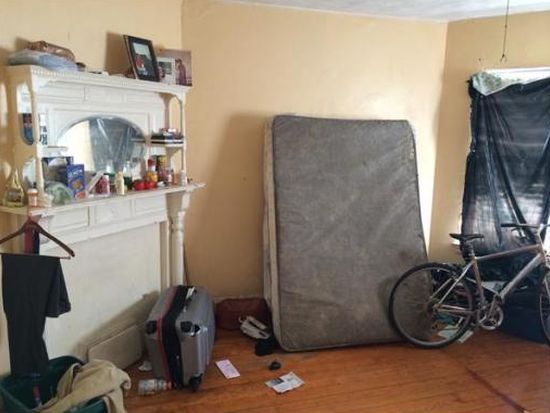
PROPERTY OVERVIEW
Type: Multi Family
7 beds3 baths3,806 sqft
7 beds3 baths3,806 sqft
Facts
Built in 1915Stories: 3 Lot size: 5,662 sqftExterior material: Metal Floor size: 3,806 sqftRoof type: Asphalt Rooms: 8Heat type: Other Bedrooms: 7
Recent residents
| Resident Name | Phone | More Info |
|---|---|---|
| Patricia A | (617) 282-7964 | |
| C Alexis, age 74 | ||
| Lunie Antoine-Pierre | (617) 822-1153 | |
| Pierre C Donat, age 54 #1 | ||
| D Dorilus, age 64 | ||
| Jean Gaston Dorilus | ||
| Gabrielle Duchatelier | ||
| Stanley Duchatelier | (617) 822-1778 | |
| Robert Edouard | ||
| Jean M Franciois | (617) 282-1817 | |
| Francky Germain | (617) 297-5607 | |
| Lomene Joseph | ||
| Floyd Loatman | (617) 436-8545 | |
| Michelle A Loatman, age 62 | (617) 436-8545 | |
| Thelma D Loatman, age 86 | (617) 436-8545 | |
| Irene Maingrette | ||
| Samuel Meralus | (617) 288-8113 | |
| Mary Oliver | (617) 288-8113 | |
| Camille Patrick, age 56 | (617) 287-0201 | Status: Homeowner Email: |
| Camile Redd | Occupation: Clerical/White Collar Education: Associate degree or higher |
|
| Claudette Remponeau, age 75 | ||
| Dugard Remponeau, age 89 | ||
| Cassendre Remponneau, age 41 | (617) 436-7870 | |
| D Remponneau | (617) 436-7870 | |
| Deggard Remponneau, age 89 | (617) 436-7870 | |
| Dugard Remponneau, age 89 | ||
| Marie C Remponneau, age 76 | (617) 265-2744 | |
| Sherry A Remponneau, age 42 | ||
| Greg L Smith | (617) 379-9002 | Status: Renter |
Neighbors
Incidents registered in Federal Emergency Management Agency
23 Dec 2003
Rescue or EMS standby
Property Use: 1 or 2 family dwelling
Actions Taken: Emergency medical services, other
Actions Taken: Emergency medical services, other