7 Beckford St Beverly Farms, MA 01915-3101
Visit 7 Beckford St in Beverly Farms, MA, 01915-3101
This profile includes property assessor report information, real estate records and a complete residency history.
We have include the current owner’s name and phone number to help you find the right person and learn more.
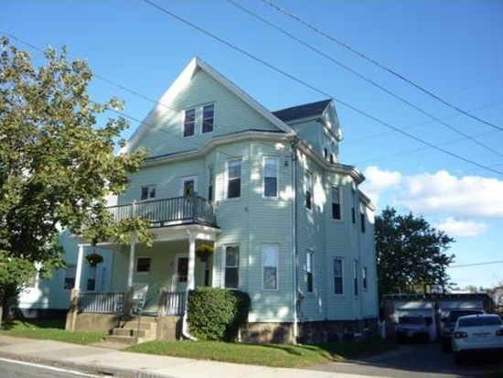

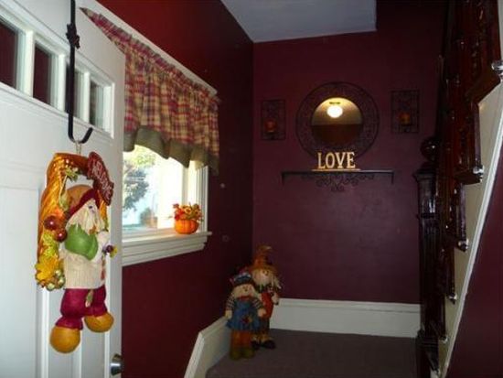

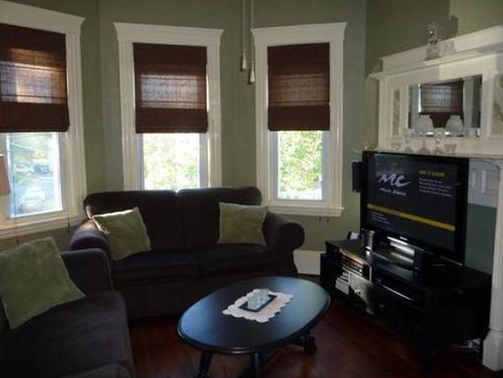
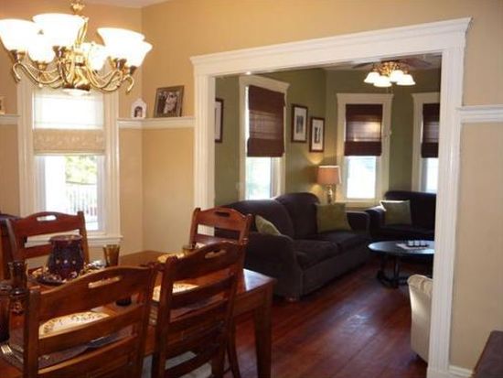
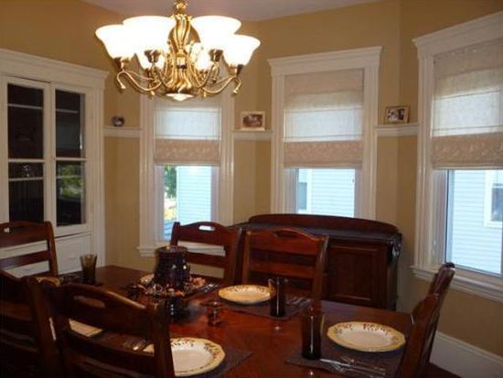

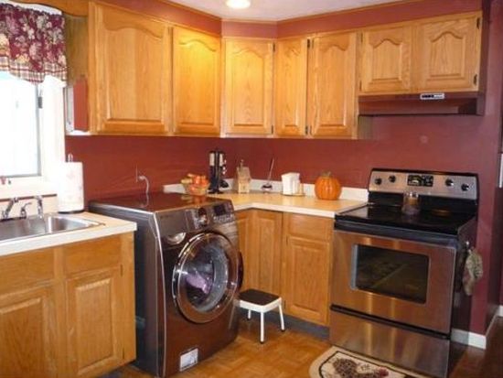
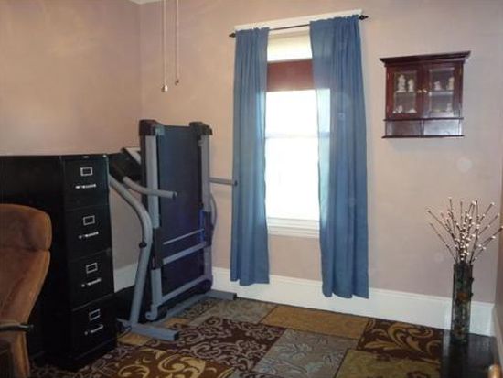

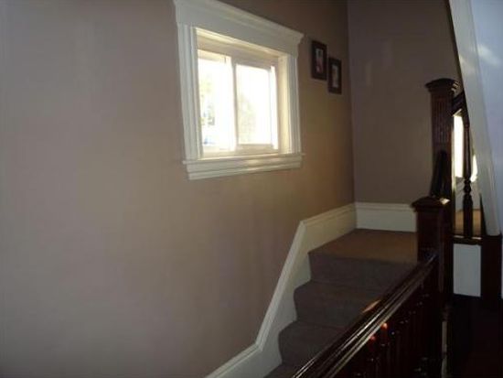
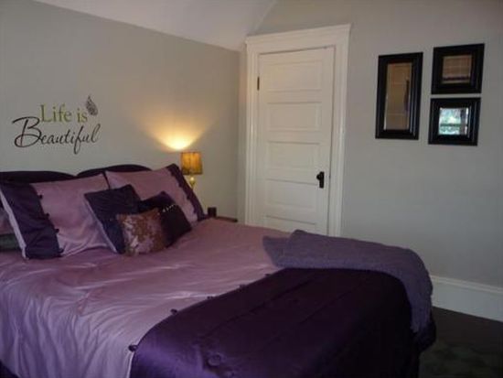
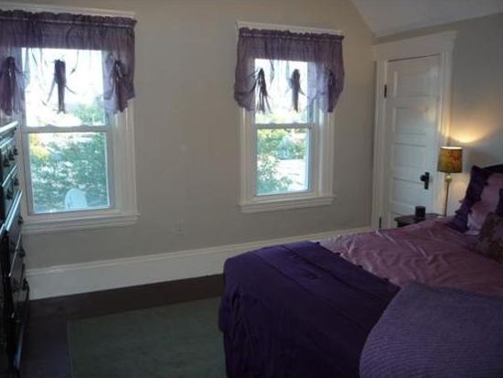

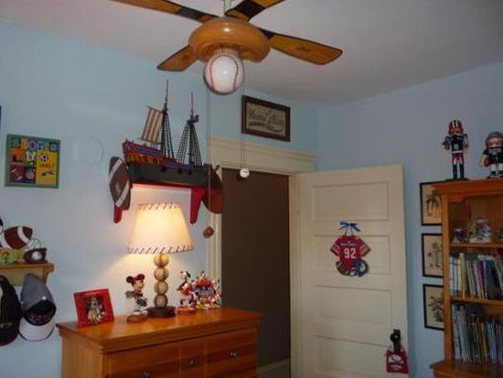
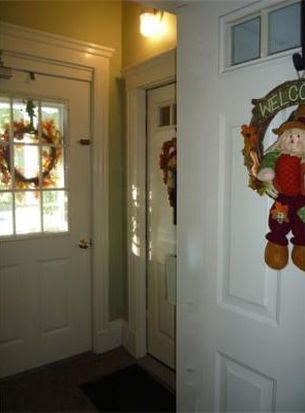
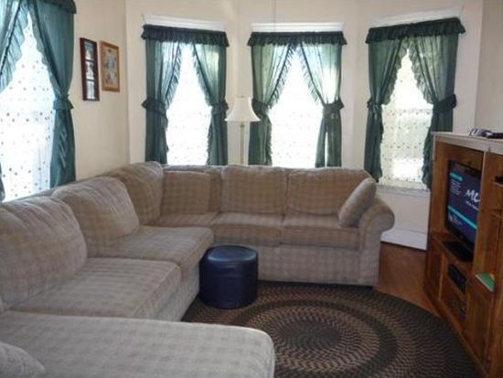

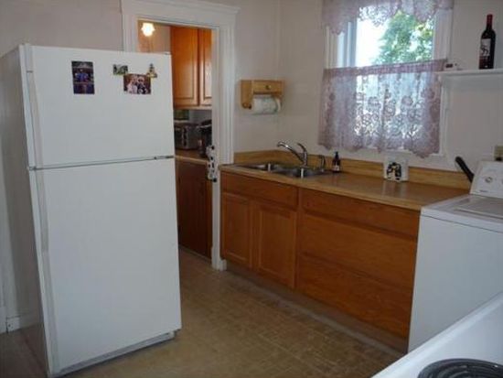
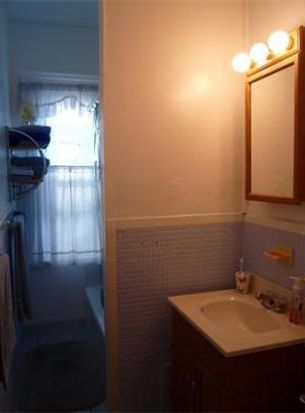

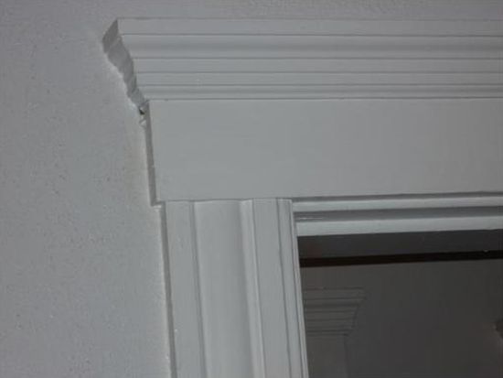
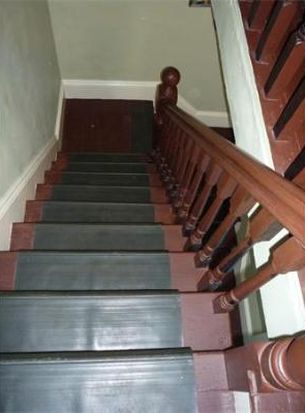

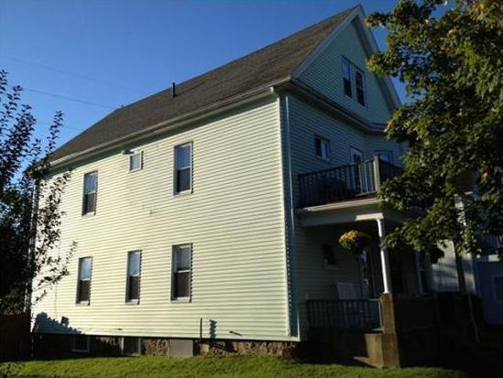
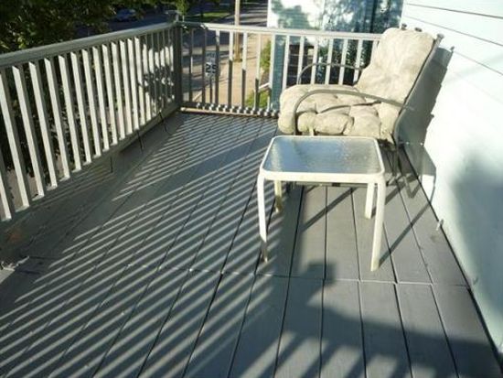


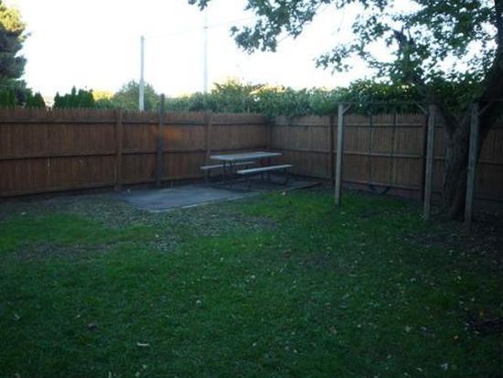
PROPERTY OVERVIEW
Type: Multi Family
6 beds2 baths2,785 sqft
6 beds2 baths2,785 sqft
Facts
Built in 1905Stories: 3 Lot size: 4,832 sqftExterior material: Vinyl Floor size: 2,785 sqftRoof type: Asphalt Rooms: 13Heat type: Forced air Bedrooms: 6Parking: Garage - Detached
Listing info
Last sold: Dec 2012 for $286,350
Other details
Units: 2
Recent residents
| Resident Name | Phone | More Info |
|---|---|---|
| John W Dudley, age 42 | (413) 575-0231 | Status: Renter Email: |
| M Koen | (978) 922-7808 | |
| C Wallis | (978) 922-7808 | |
| May Koen | (978) 922-5243 | |
| Carol M Wallis, age 91 | (978) 922-5243 | |
| Linda J Wallis, age 75 #1 | (978) 922-5243 | |
| Priscilla H Wallis, age 46 | (978) 922-5243 | |
| Stephen W Wallis, age 49 #1 | (978) 922-5243 | Status: Homeowner Occupation: Homemaker Education: Associate degree or higher |
| Wallis C Wallis, age 91 | (978) 922-5243 | |
| Katherine A Nowak-Crane, age 79 | ||
| Alan W Wallis, age 79 #1 | (978) 993-8013 | Status: Homeowner Occupation: Clerical/White Collar Education: Associate degree or higher |
Business records related to this address
| Organization | Phone | More Info |
|---|---|---|
| ENTERTAIN NEW ENGLAND, LLC | Business type: Domestic Limited Liability Company (LLC) |
Neighbors
9 Beckford St
A Jendraszek
A Jendraszek