7 Folly Ln Westboro, MA 01581
Visit 7 Folly Ln in Westboro, MA, 01581
This profile includes property assessor report information, real estate records and a complete residency history.
We have include the current owner’s name and phone number to help you find the right person and learn more.

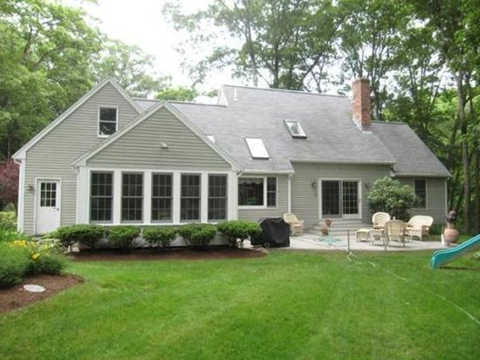
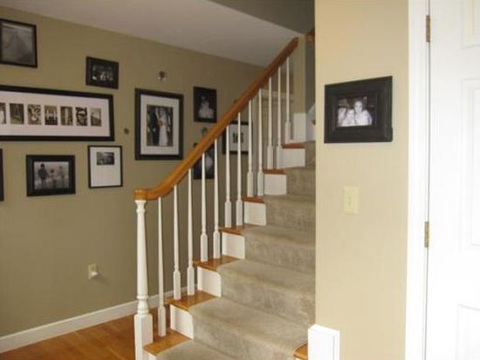

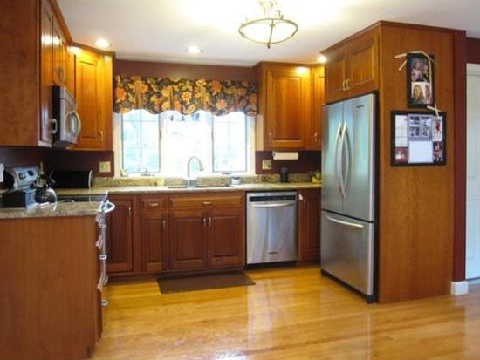
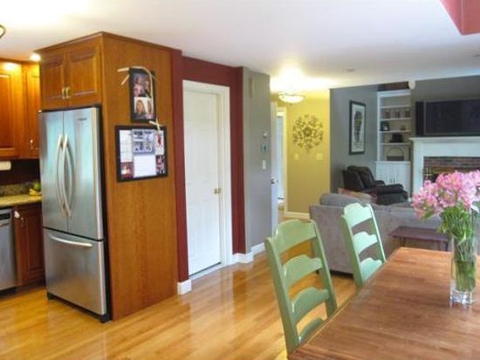

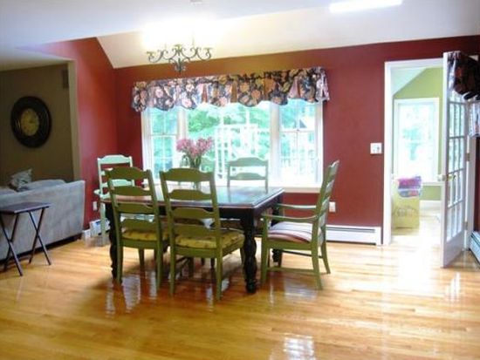
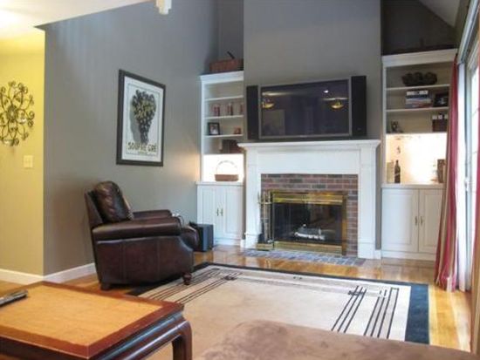

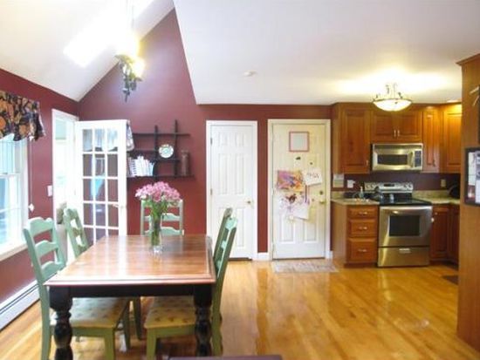
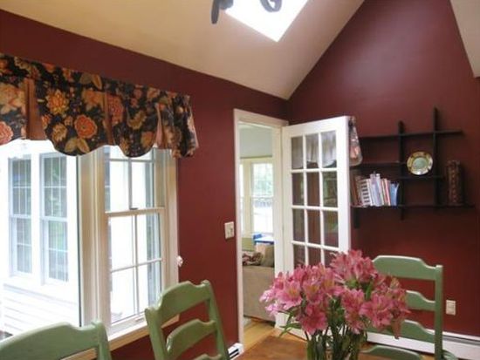

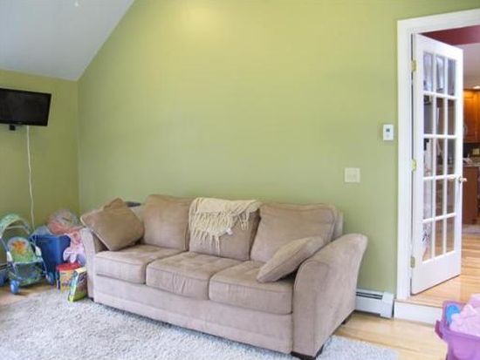
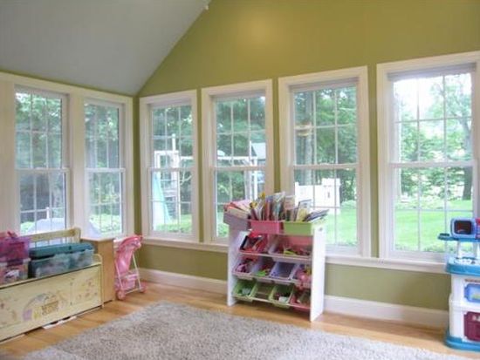
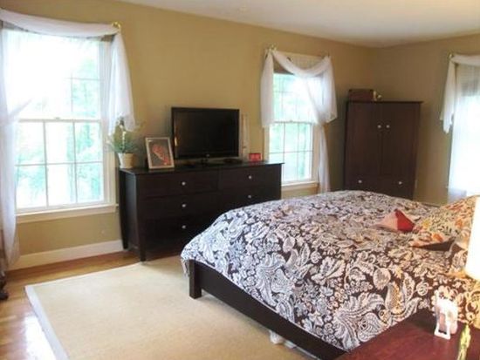

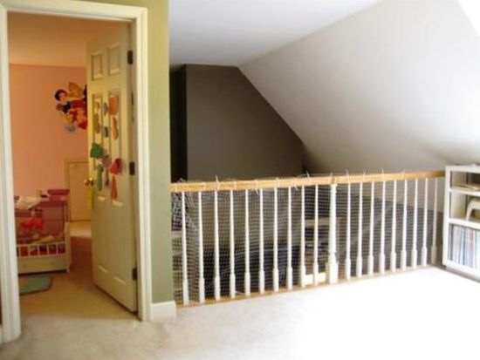
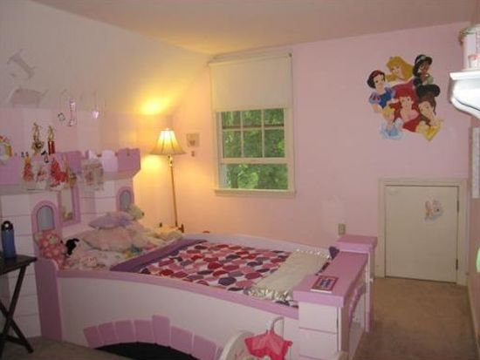

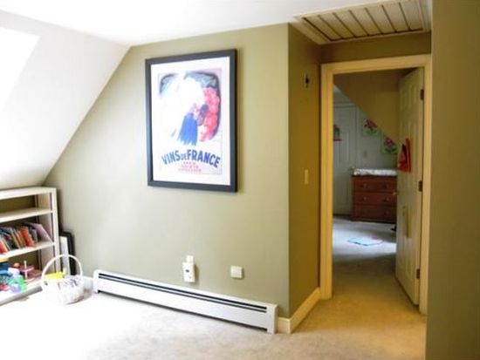
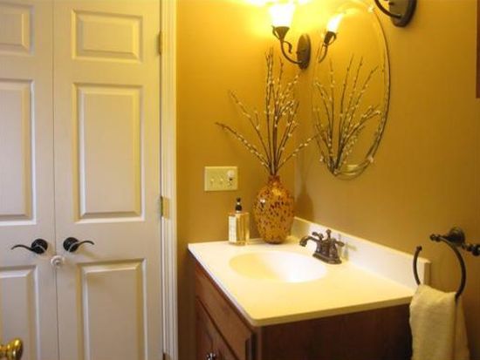

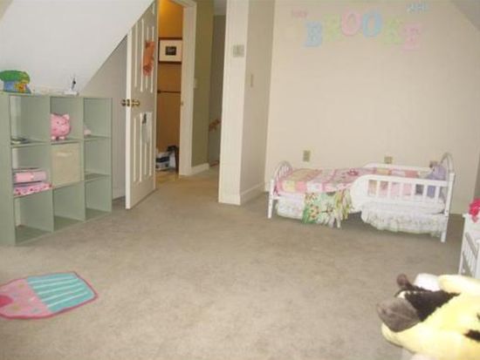
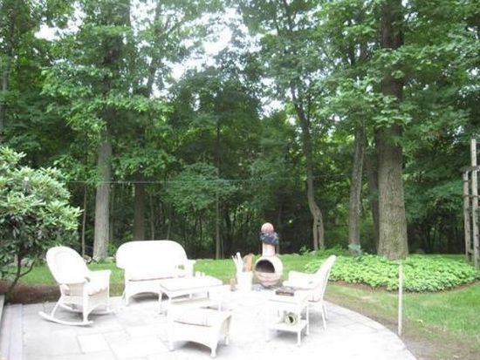
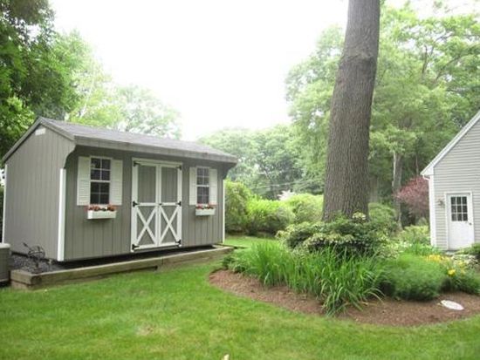

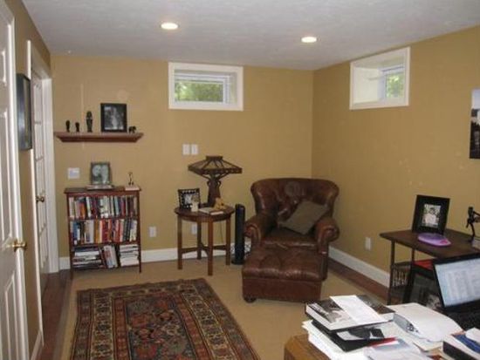
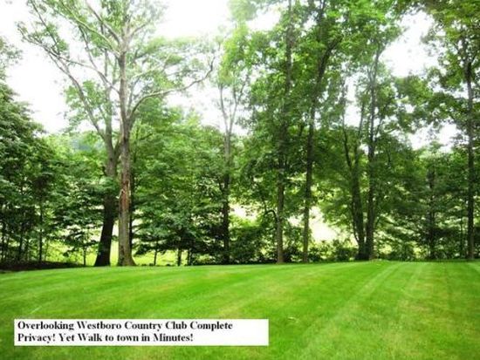

PROPERTY OVERVIEW
Type: Single Family
3 beds2 baths1,810 sqft
3 beds2 baths1,810 sqft
Facts
Built in 1993Stories: 1 story with basement Lot size: 0.55 acresExterior material: Wood Floor size: 1,810 sqftStyle: Cape Cod Building: 1Exterior walls: Wood Siding Construction: FrameBasement: Unfinished Basement Rooms: 8Structure type: Cape cod Bedrooms: 3Roof type: Asphalt Bathrooms: 2Heat type: Hot Water
Features
Fireplace
Listing info
Last sold: Sep 2012 for $420,000
Recent residents
| Resident Name | Phone | More Info |
|---|---|---|
| Philip Kenny, age 59 | (781) 237-0482 | Occupation: Professional/Technical Education: Associate degree or higher |
| John J Mathieu, age 60 | (508) 366-6393 | |
| Leo J Mathieu, age 71 | (508) 366-6393 | |
| Cecile M Seyfert | ||
| A M Vale | (508) 836-2227 | |
| Ann M Vale, age 79 | (508) 836-2227 |
Business records related to this address
| Organization | Phone | More Info |
|---|---|---|
| Jm Painting | Industry: Painting/Paper Hanging Contractor |
Neighbors
1 Folly Ln
M S Conna
M S Conna
Real estate transaction history
| Date | Event | Price | Source | Agents |
|---|---|---|---|---|
| 09/12/2012 | Sold | $420,000 | Agent Submission | Preben & Mary Ch... |
| 01/11/2011 | Sold | $1 | Public records | |
| 08/27/2007 | Sold | $1 | Public records | |
| 10/16/1992 | Sold | $80,000 | Public records |
Assessment history
| Year | Tax | Assessment | Market |
|---|---|---|---|
| 2014 | $7,421 | $384,700 | N/A |