7 King Edward Dr Londonderry, NH 03053
Visit 7 King Edward Dr in Londonderry, NH, 03053
This profile includes property assessor report information, real estate records and a complete residency history.
We have include the current owner’s name and phone number to help you find the right person and learn more.
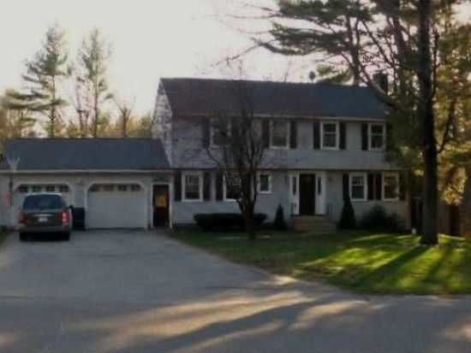

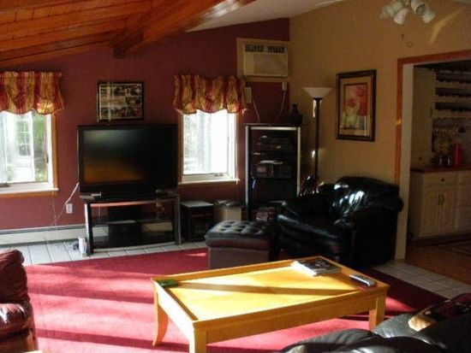
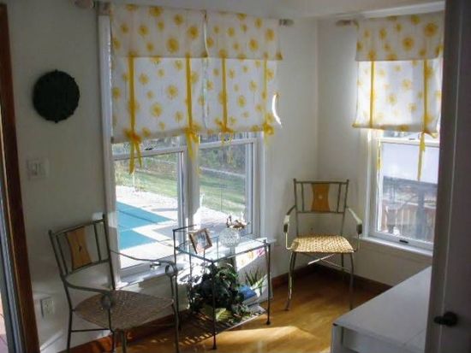
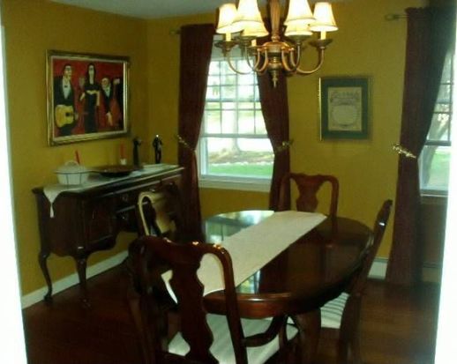

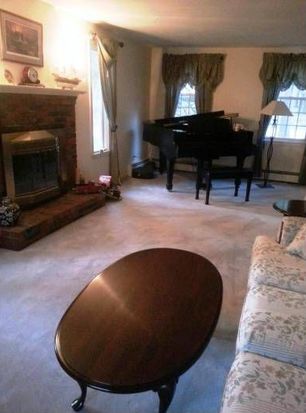
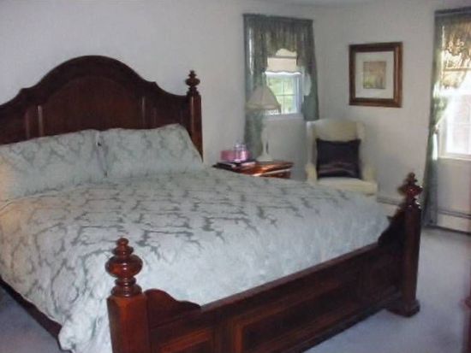

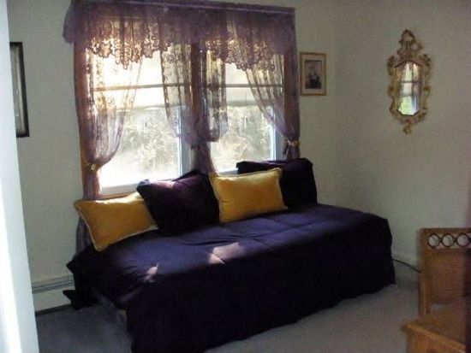
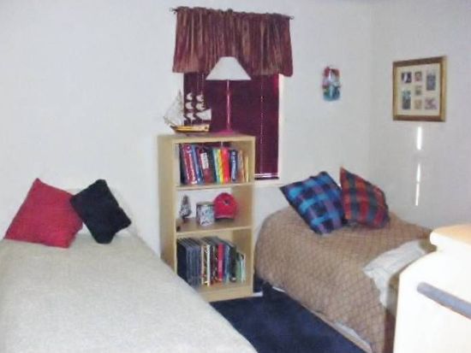
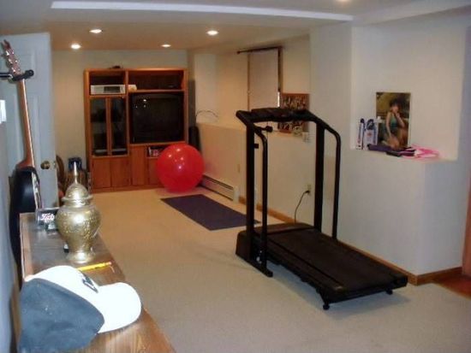
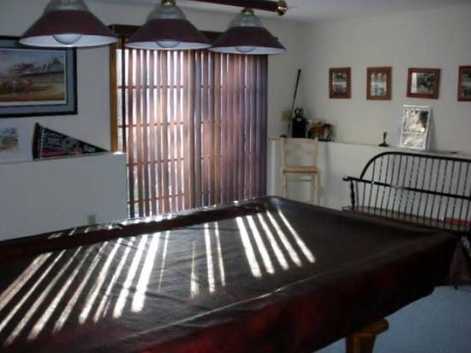

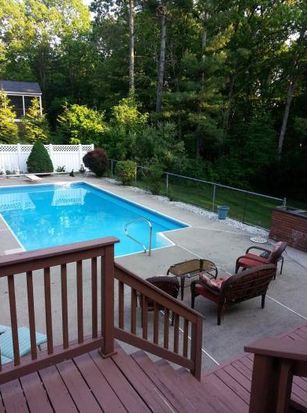

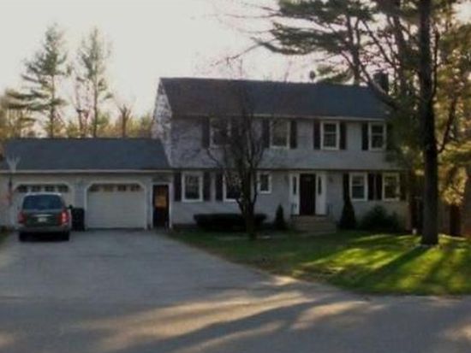
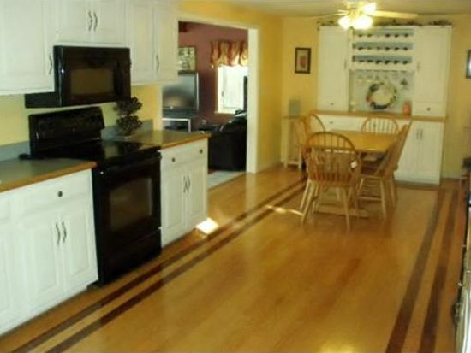
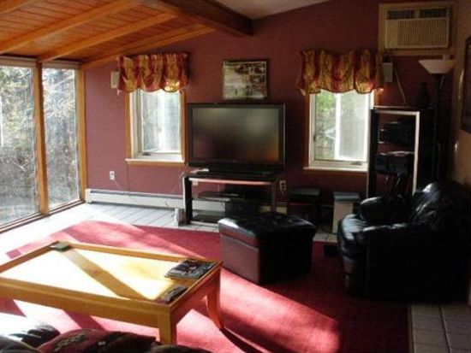

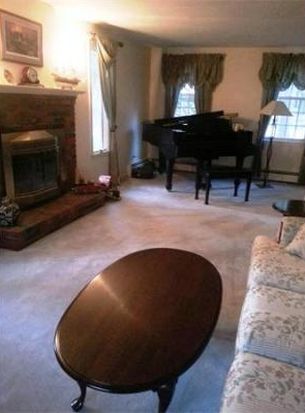
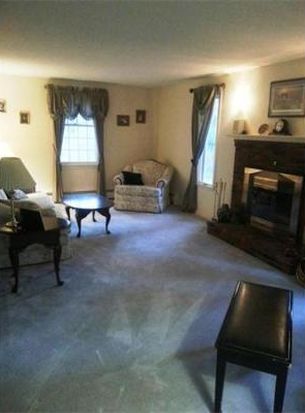
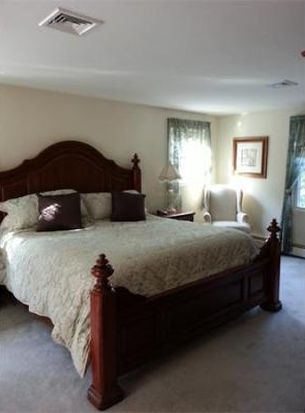


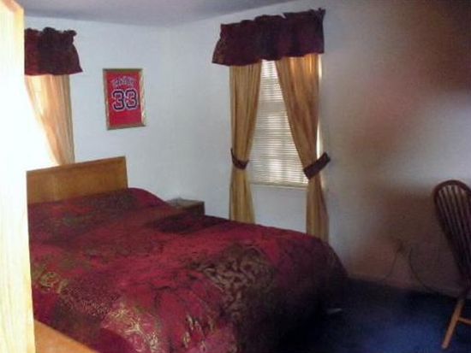
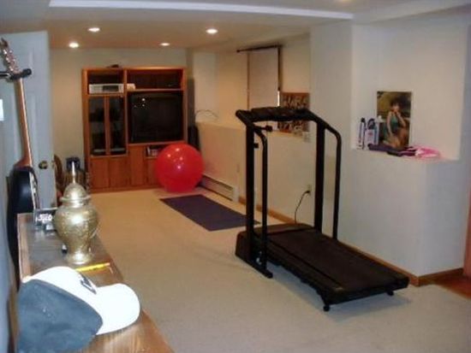
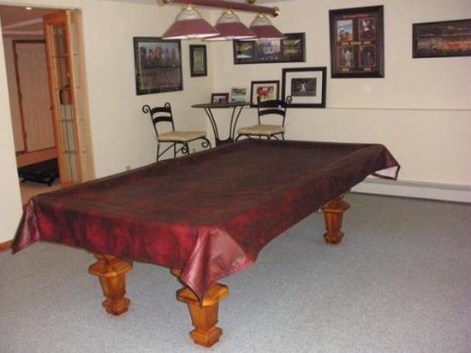

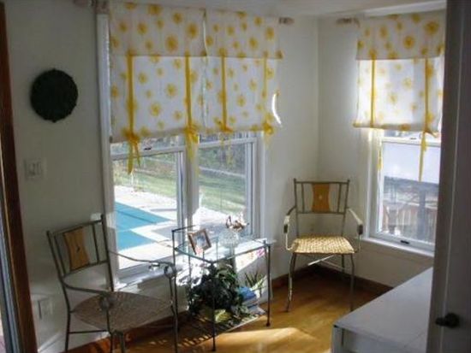
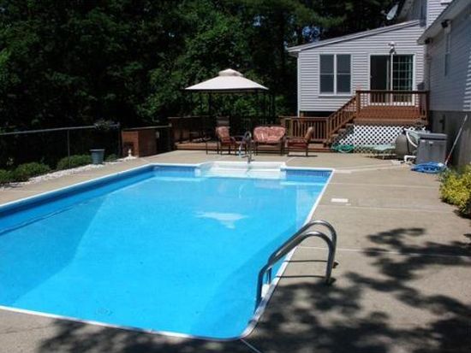
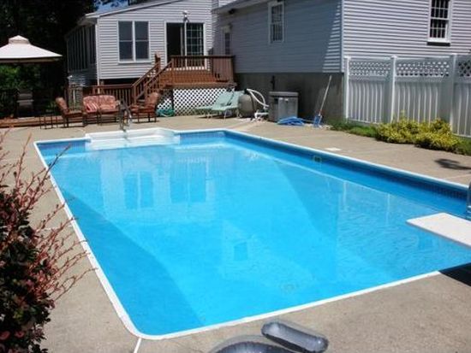
PROPERTY OVERVIEW
Type: Single Family
4 beds2 baths3,102 sqft
4 beds2 baths3,102 sqft
Facts
Built in 1971Exterior material: Other Lot size: 1 acresStructure type: Colonial Floor size: 3,102 sqftRoof type: Asphalt Rooms: 8Heat type: Forced air Bedrooms: 4Cooling: Central Stories: 2Parking: Garage - Attached, 4 spaces Flooring: Hardwood, Tile
Features
AtticLawn Cable ReadyPool Ceiling FanStorage Fenced YardDishwasher FireplaceMicrowave Hot Tub/Spa
Listing info
Last sold: Nov 2013 for $340,000
Other details
Units: 1
Recent residents
| Resident Name | Phone | More Info |
|---|---|---|
| Michael E Beauchesne, age 43 | ||
| Rebecca L Conroy, age 43 | Status: Renter |
|
| Karen E Keon, age 68 | (603) 432-0457 | |
| Philip J Keon, age 64 | (603) 432-0457 | |
| Karen E Koen, age 68 | (603) 432-0457 |
Business records related to this address
| Organization | Phone | More Info |
|---|---|---|
| Kma Brokers | (603) 437-4016 | Industry: Telecommunications, Ret Misc Merchandise Business type: Trade Name - Domestic Site: |
Historical businesses records
| Organization | Phone | More Info |
|---|---|---|
| THE QUALITY INITIATIVE | Business type: Trade Name - Domestic |