7 Peppermill Ln Franklin, MA 02038-3417
Visit 7 Peppermill Ln in Franklin, MA, 02038-3417
This profile includes property assessor report information, real estate records and a complete residency history.
We have include the current owner’s name and phone number to help you find the right person and learn more.

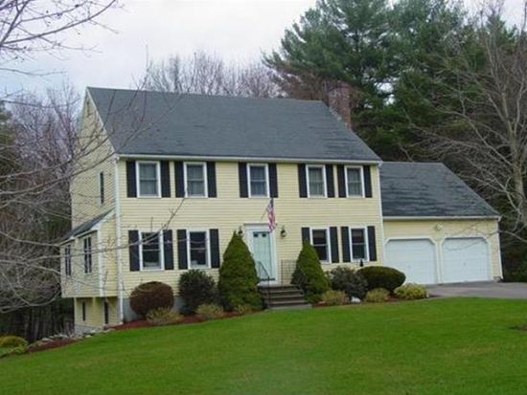
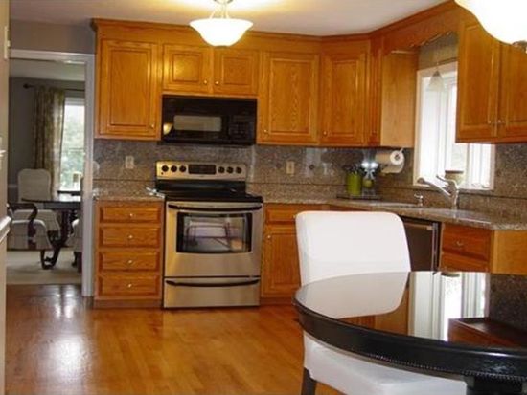
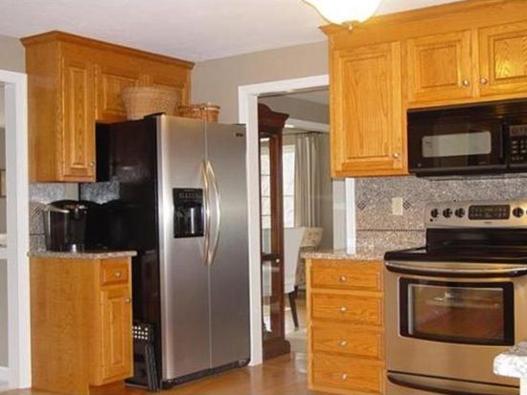
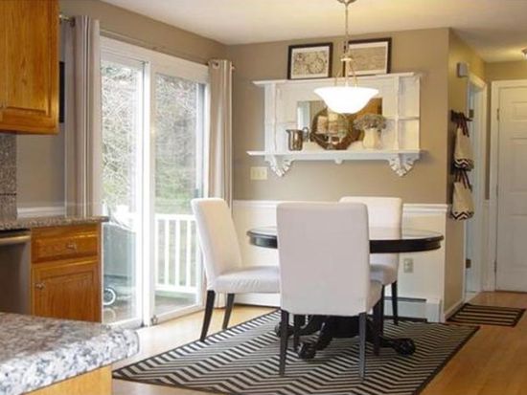


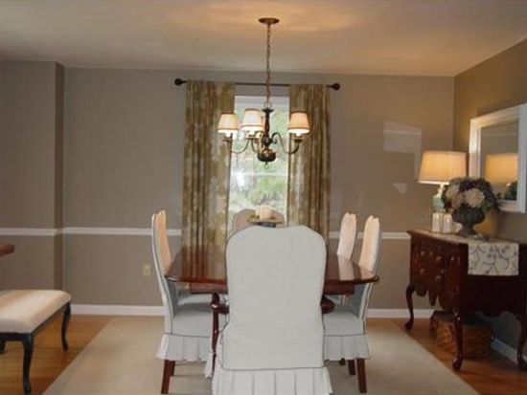
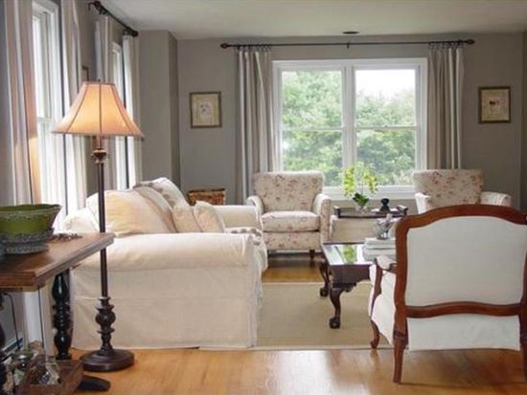

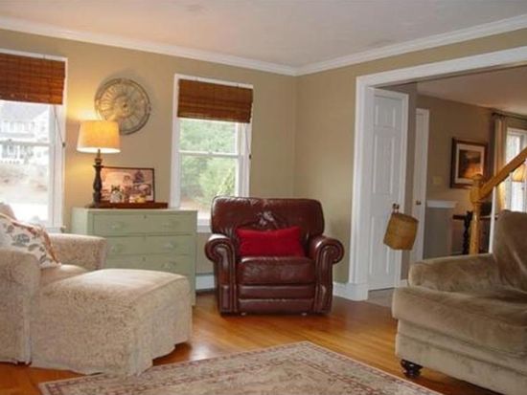
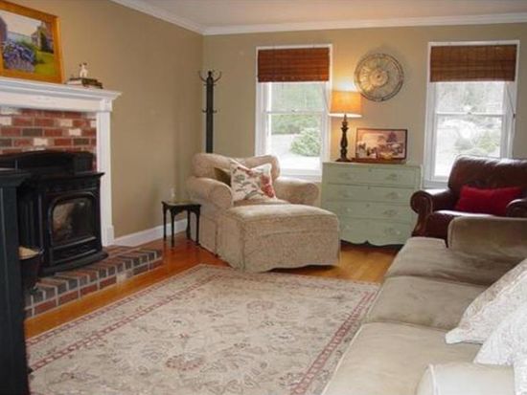

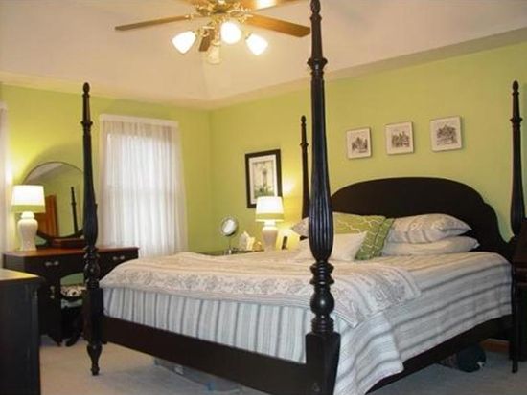
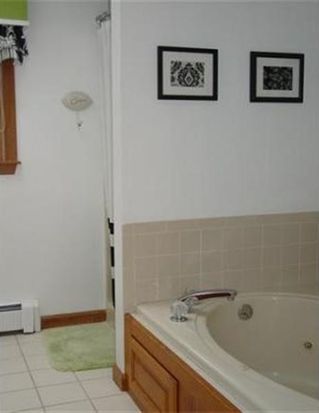

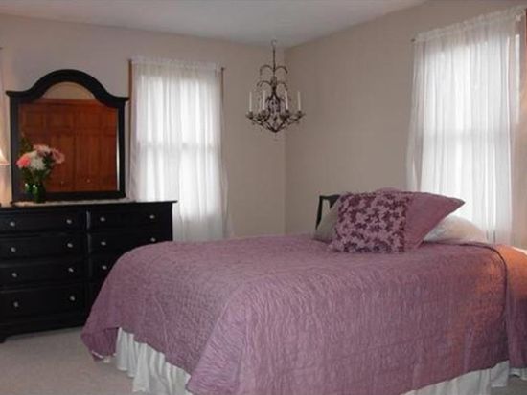
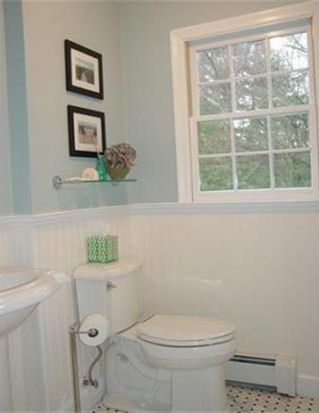

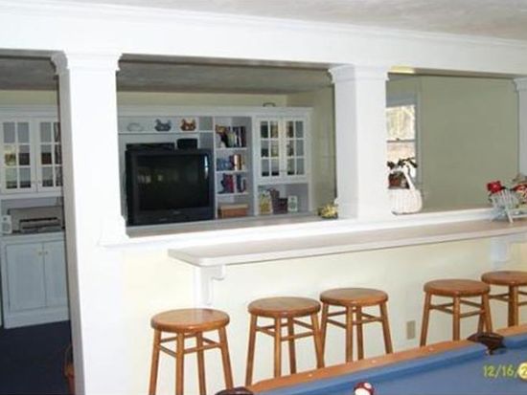
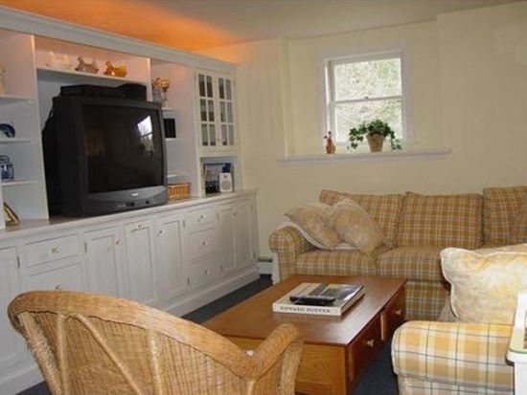
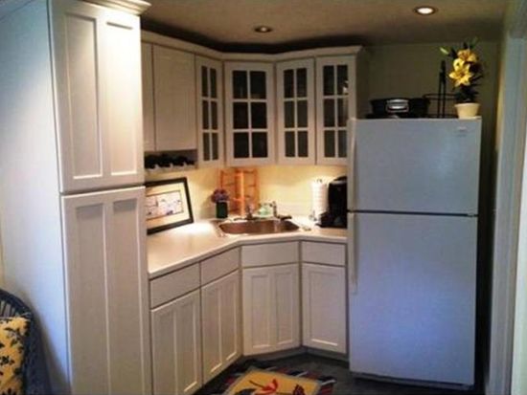
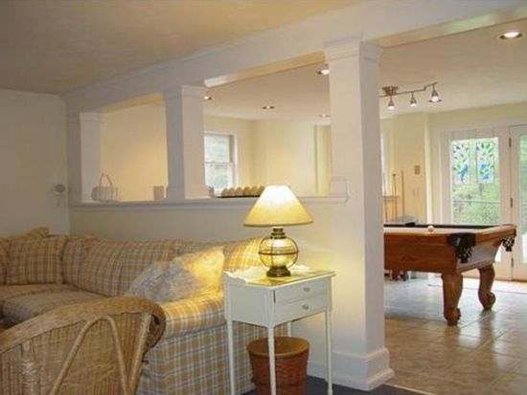


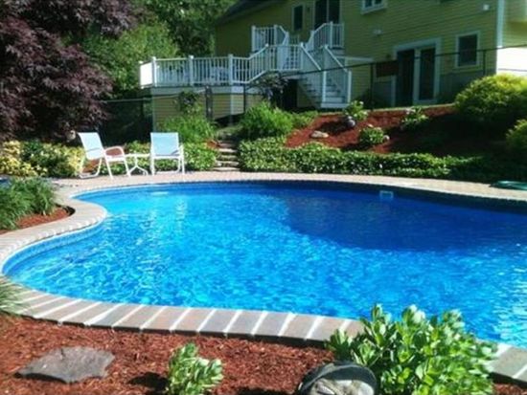
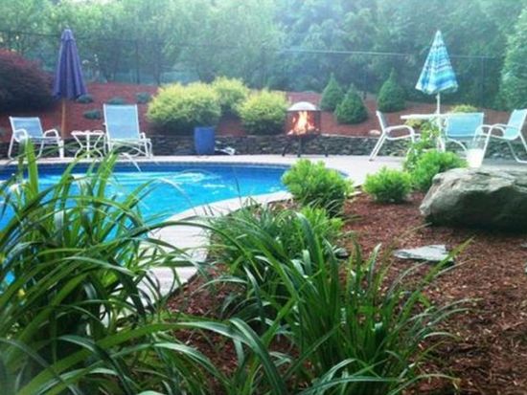



PROPERTY OVERVIEW
Type: Single Family
4 beds3 baths2,732 sqft
4 beds3 baths2,732 sqft
Facts
Built in 1993Stories: 2 story with basement Lot size: 2.16 acresFlooring: Carpet, Hardwood, Tile Floor size: 2,732 sqftExterior walls: Wood Siding Pool: Pool (yes)Basement: Unfinished Basement Construction: FrameStructure type: Colonial Rooms: 10Roof type: Asphalt Bedrooms: 4Heat type: Hot Water Bathrooms: 3Parking: Attached Garage
Features
Fireplace
Listing info
Last sold: Aug 2014 for $527,670
Recent residents
| Resident Name | Phone | More Info |
|---|---|---|
| Leo F Cox, age 87 | ||
| Nancy L Cunningham, age 54 | Status: Renter |
|
| Stephen M Cunningham, age 57 | Status: Renter |
|
| F Frederick | Status: Homeowner Occupation: Construction and Extraction Occupations Education: Associate degree or higher |
|
| Francis P Frederick, age 64 | (508) 528-7331 | Status: Homeowner Occupation: Professional/Technical Education: Associate degree or higher |
| Kristen L Frederick, age 67 | (508) 528-7331 | |
| Paul Frederick | Status: Homeowner Occupation: Construction and Extraction Occupations Education: Associate degree or higher |
Business records related to this address
| Organization | Phone | More Info |
|---|---|---|
| F Paul Frederick | Industry: Nonclassifiable Establishments |
Neighbors
Assessment history
| Year | Tax | Assessment | Market |
|---|---|---|---|
| 2014 | $6,750 | $467,100 | N/A |