7 Samson Dr Westboro, MA 01581-1011
Visit 7 Samson Dr in Westboro, MA, 01581-1011
This profile includes property assessor report information, real estate records and a complete residency history.
We have include the current owner’s name and phone number to help you find the right person and learn more.
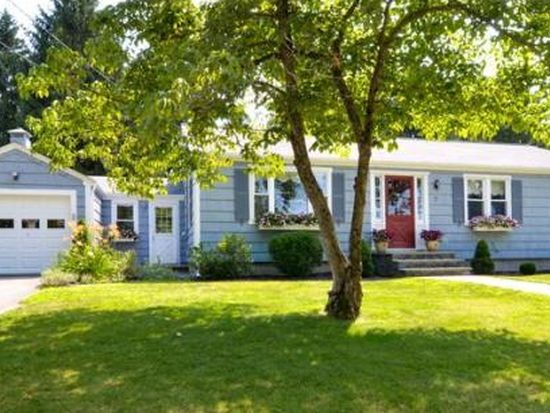
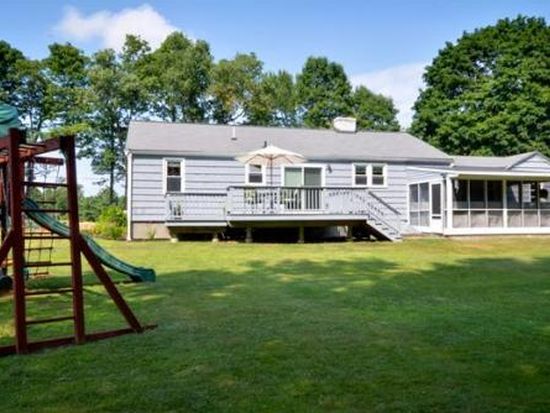
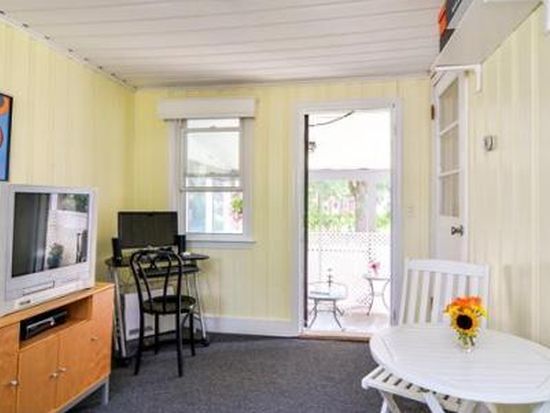

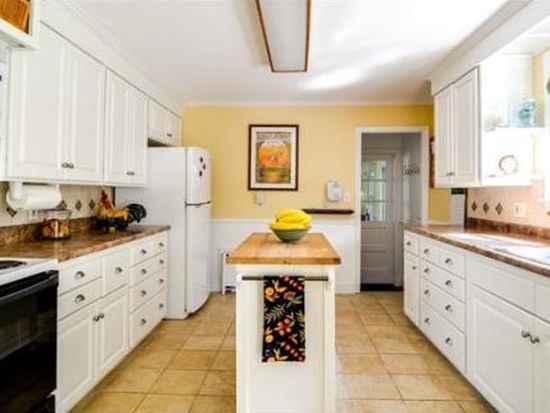
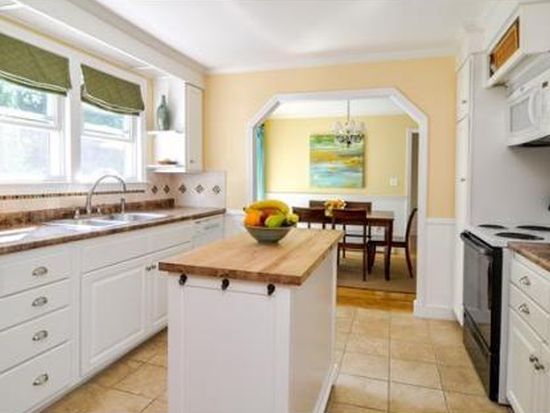

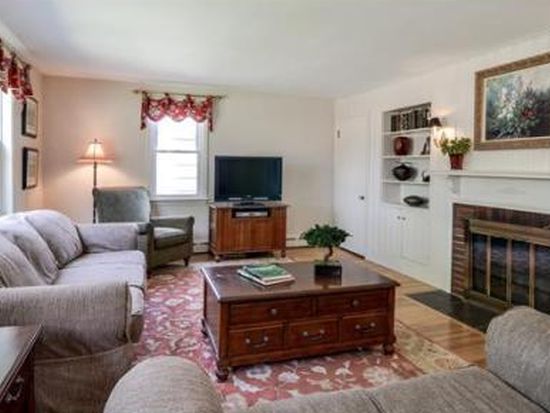
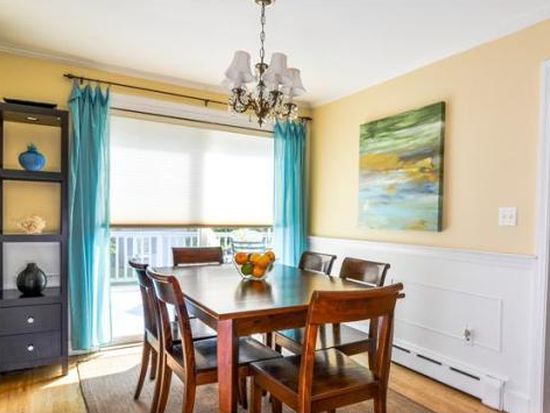

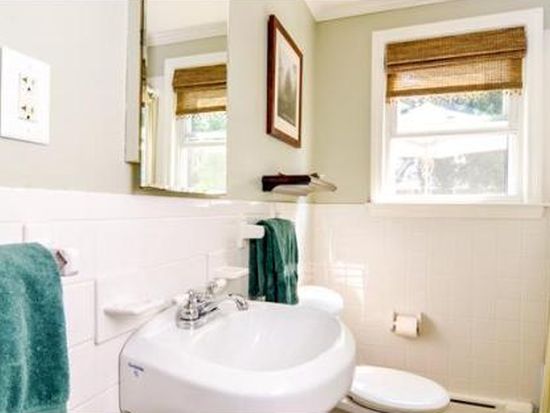
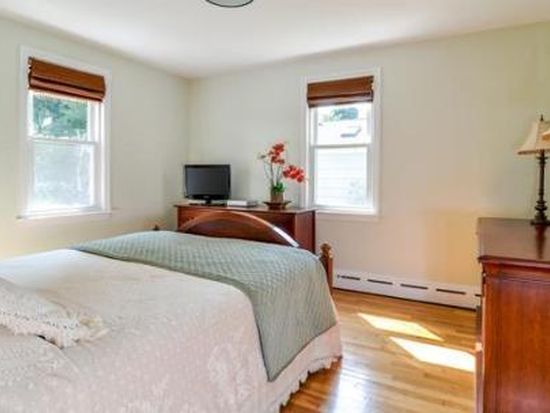

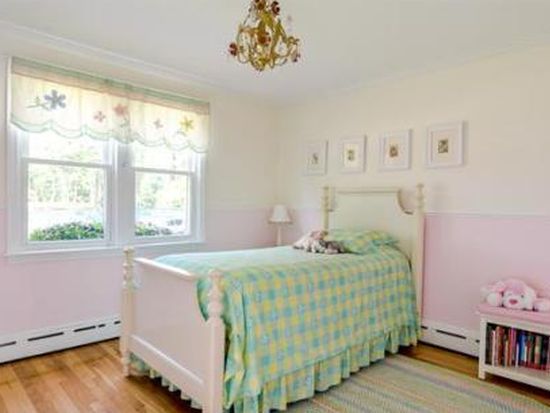


PROPERTY OVERVIEW
Type: Single Family
3 beds1 bath1,414 sqft
3 beds1 bath1,414 sqft
Facts
Built in 1955Stories: 1 Lot size: 0.28 acresExterior material: Wood Floor size: 1,414 sqftRoof type: Asphalt Rooms: 6Heat type: Other Bedrooms: 3Basement area: Finished basement, 258 sqft
Features
Fireplace
Listing info
Last sold: Oct 2012 for $310,000
Recent residents
| Resident Name | Phone | More Info |
|---|---|---|
| Burton L Chandler | (508) 616-0460 | |
| Douglas C Chandler, age 66 | (508) 616-0460 | |
| Harriett N Chandler, age 87 | (508) 616-0460 | |
| Denise Roskamp | Status: Homeowner Occupation: Sales Occupations Education: High school graduate or higher |
|
| Joann M Wasik, age 61 | (508) 616-9507 |