7 Seaport Ln Harwichport, MA 02646-1630
Visit 7 Seaport Ln in Harwichport, MA, 02646-1630
This profile includes property assessor report information, real estate records and a complete residency history.
We have include the current owner’s name and phone number to help you find the right person and learn more.
Sold Mar 2021
$750,000
Market Activities
Mar 2021 - Mar 2021

















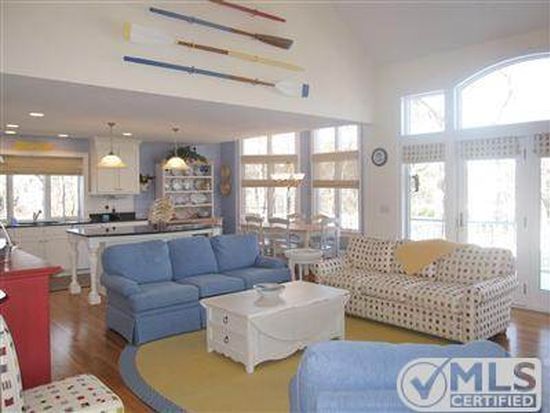

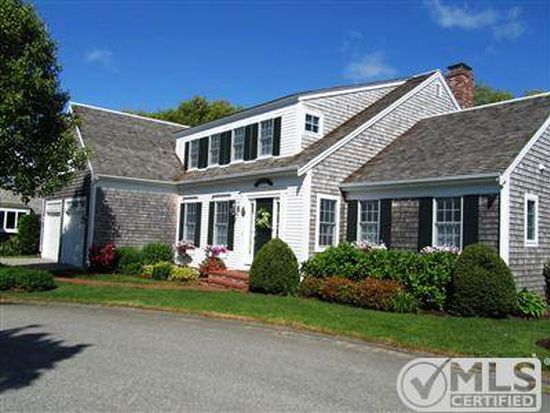
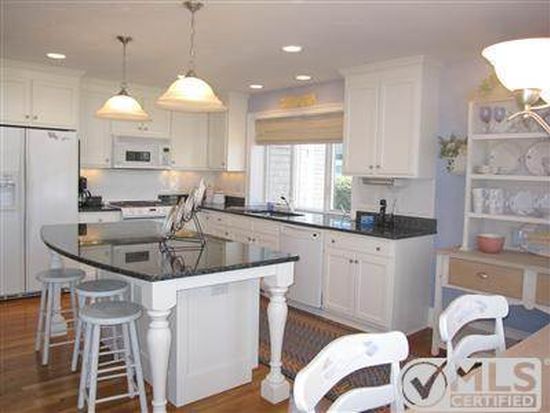

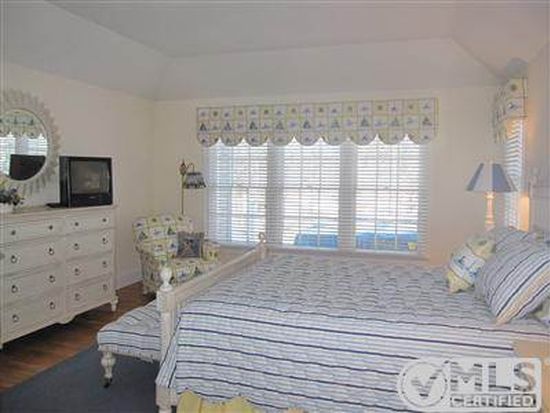
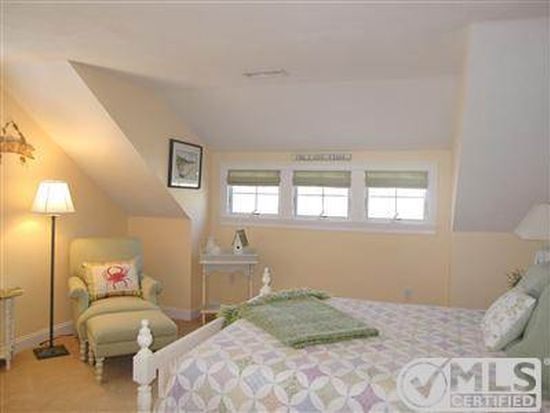

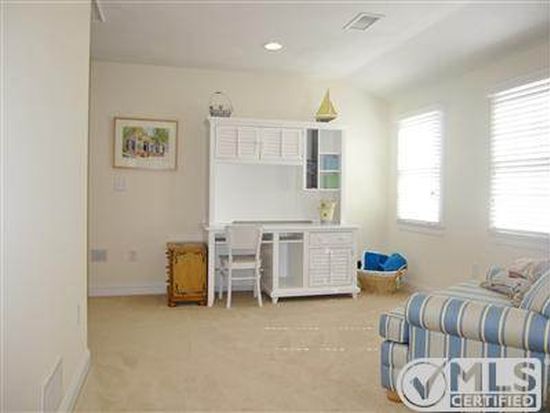
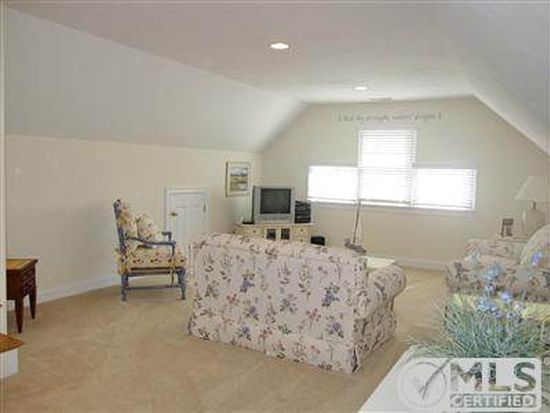

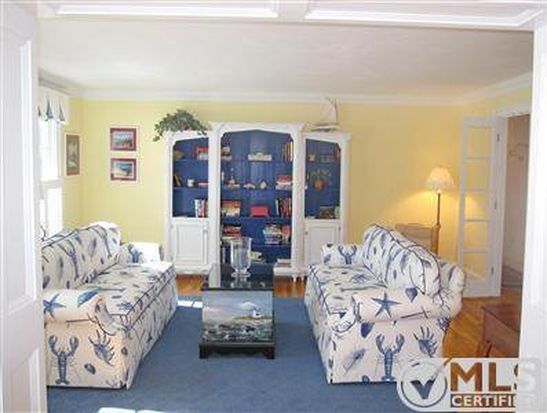
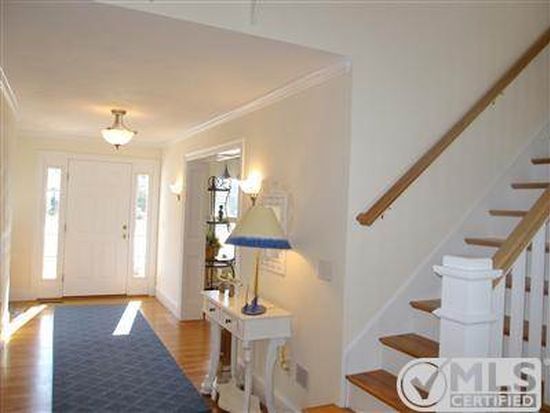

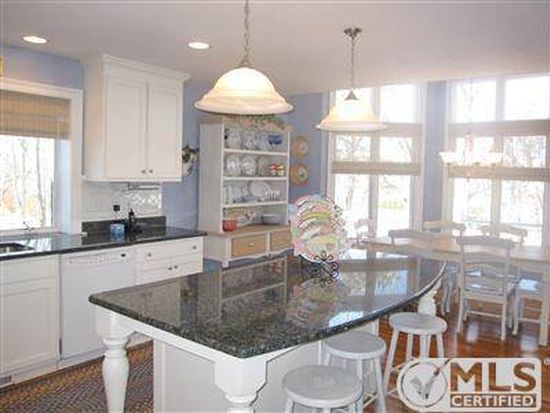
PROPERTY OVERVIEW
Type: Single Family
3 beds3 baths2,736 sqft
3 beds3 baths2,736 sqft
Facts
Built in 2001Flooring: Carpet, Hardwood, Tile Lot size: 5.54 acresStructure type: Other Floor size: 2,736 sqftRoof type: Shake Shingle Bedrooms: 3Cooling: Central Stories: 2Parking: Garage - Attached
Features
DishwasherMicrowave DryerLaundry: In Unit
Recent residents
| Resident Name | Phone | More Info |
|---|---|---|
| Gail R Hayter | (508) 432-5201 | |
| Robert P Hayter, age 76 | (508) 432-5201 |