7 Summer St Foxborough, MA 02035-3031
Visit 7 Summer St in Foxborough, MA, 02035-3031
This profile includes property assessor report information, real estate records and a complete residency history.
We have include the current owner’s name and phone number to help you find the right person and learn more.


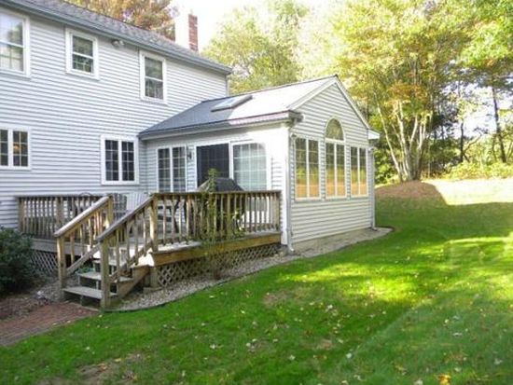
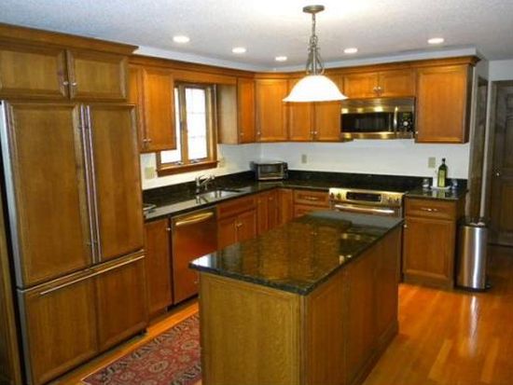

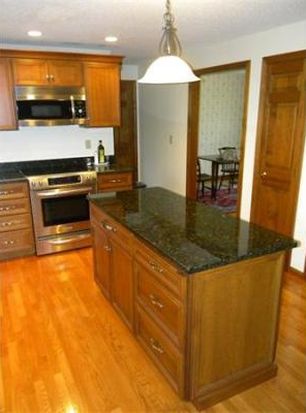
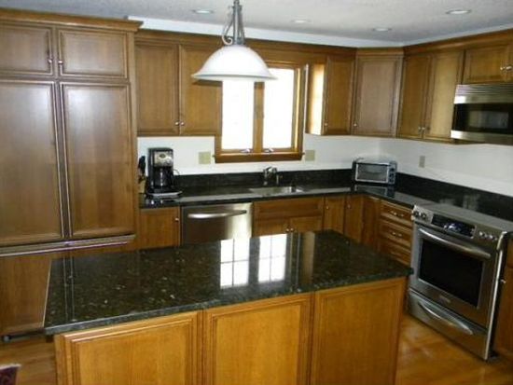
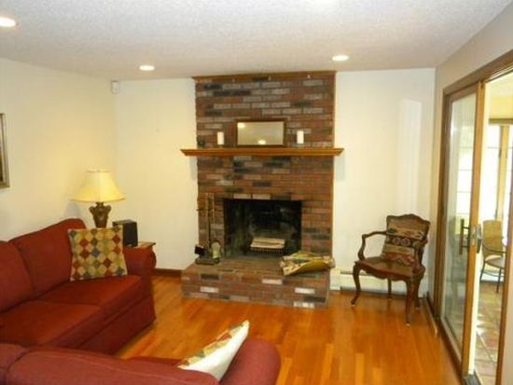

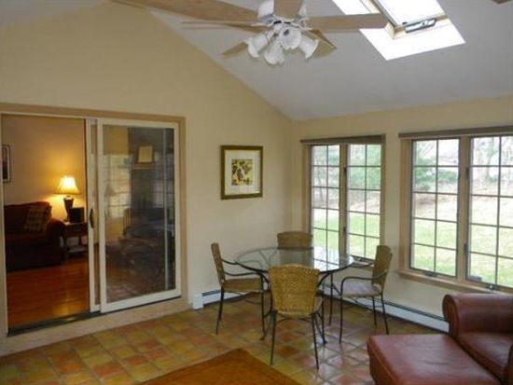
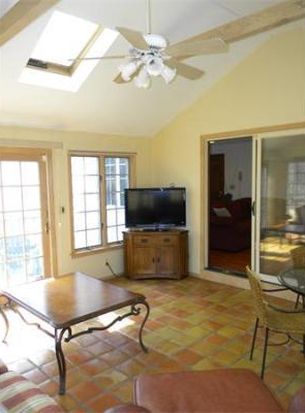

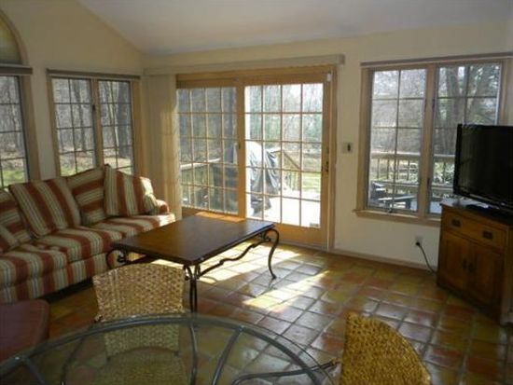
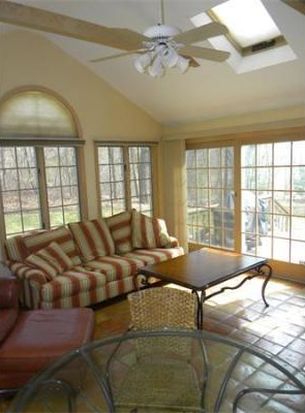
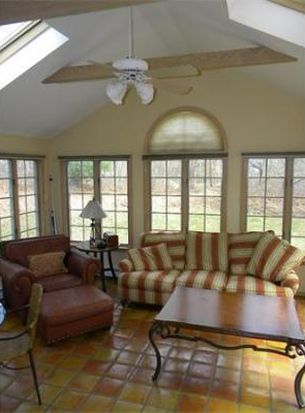

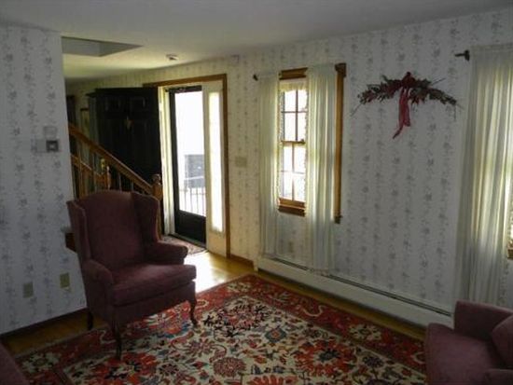
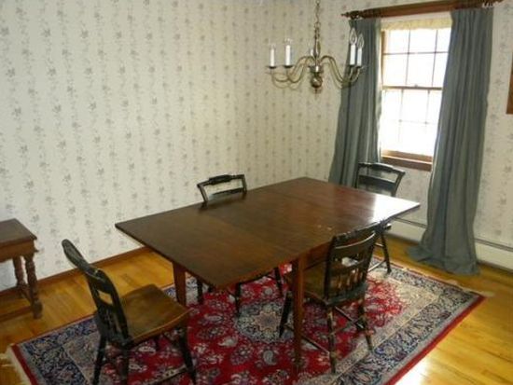

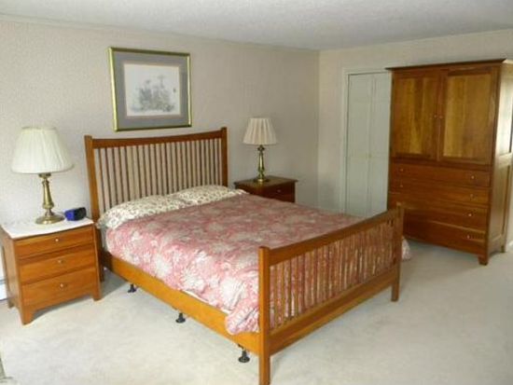
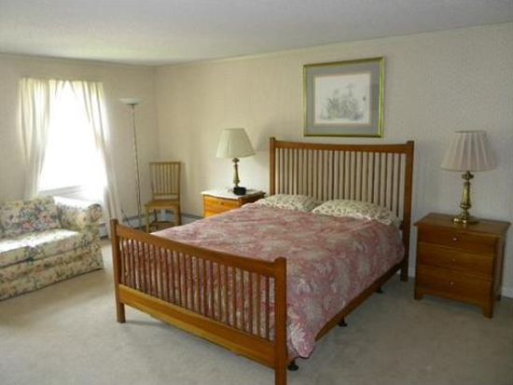

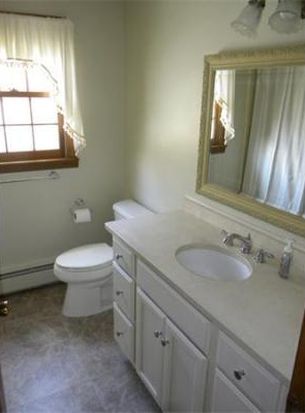
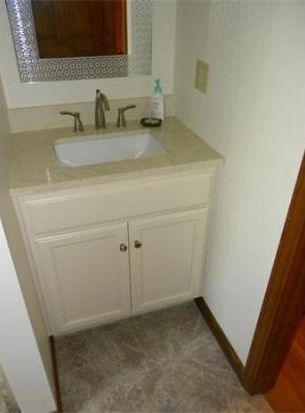

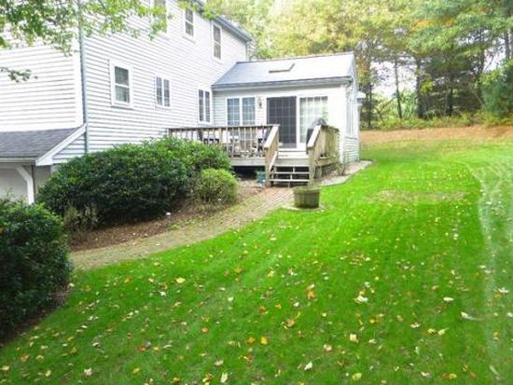
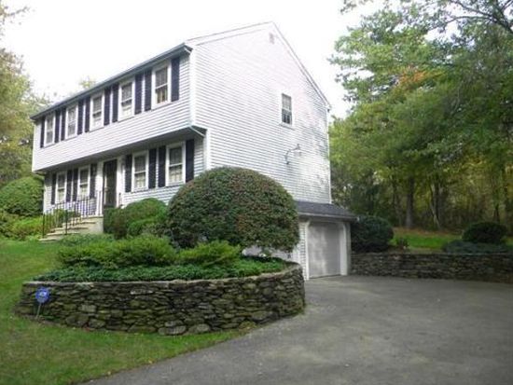

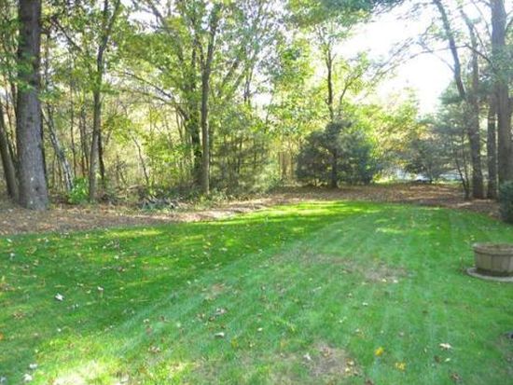
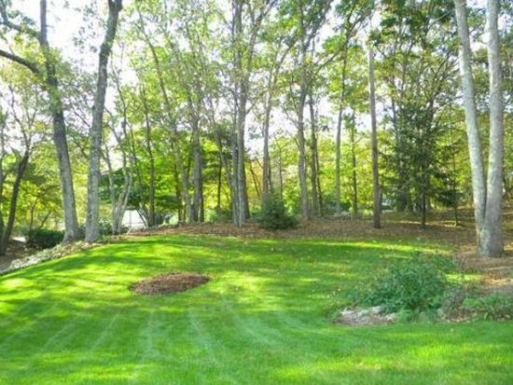
PROPERTY OVERVIEW
Type: Single Family
3 beds2 baths2,056 sqft
3 beds2 baths2,056 sqft
Facts
Built in 1984Exterior material: Vinyl Lot size: 0.95 acresBasement: Unfinished basement Floor size: 2,056 sqftStructure type: Colonial Rooms: 7Roof type: Asphalt Bedrooms: 3Heat type: Gas Stories: 2Cooling: None Last remodel year: 2013Parking: Garage - Attached, 2 spaces Flooring: Carpet, Hardwood, Tile
Features
AtticLawn Cable ReadySecurity System Ceiling FanSkylight DeckDishwasher Double Pane/Storm WindowsMicrowave FireplaceView: Territorial
Listing info
Last sold: Jul 2013 for $425,000
Recent residents
| Resident Name | Phone | More Info |
|---|---|---|
| Carol J Ashe, age 65 | (508) 543-2802 | Status: Homeowner Occupation: Personal Care and Service Occupations Email: |
| Carol A Rego, age 65 | (508) 543-2802 | |
| Matthew J Ashe, age 66 | (508) 543-1069 | Status: Homeowner Occupation: Professional/Technical Education: Associate degree or higher |
| Alvin S Rego, age 95 | (508) 543-1069 | |
| Louise S Rego, age 95 | (508) 543-1069 | |
| Thomas S Dean, age 78 | (978) 969-3090 | |
| Alison M Mcdonough | (508) 543-2479 | Status: Renter |
| John L Mcdonough, age 58 | (508) 543-2479 | Status: Renter Education: Associate degree or higher |
Historical businesses records
| Organization | Phone | More Info |
|---|---|---|
| Matthew J Ashe | Industry: Business Services at Non-Commercial Site, Nonclassifiable Establishments |
Neighbors
11 Summer St
S Men
S Men