70 Buffum Rd Hanover, MA 02339-1181
Visit 70 Buffum Rd in Hanover, MA, 02339-1181
This profile includes property assessor report information, real estate records and a complete residency history.
We have include the current owner’s name and phone number to help you find the right person and learn more.
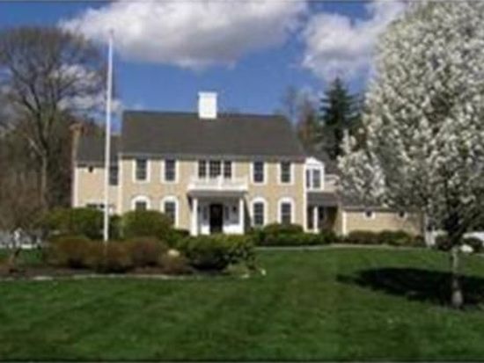



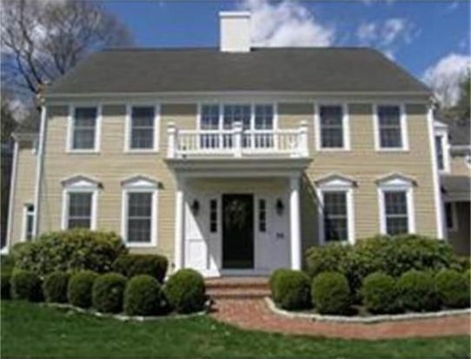
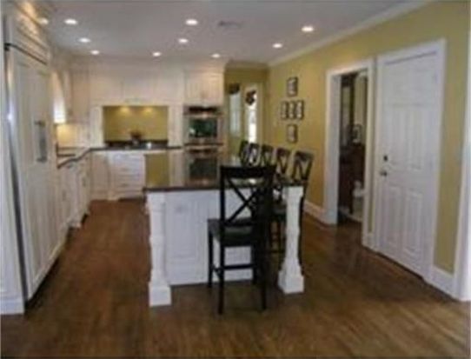

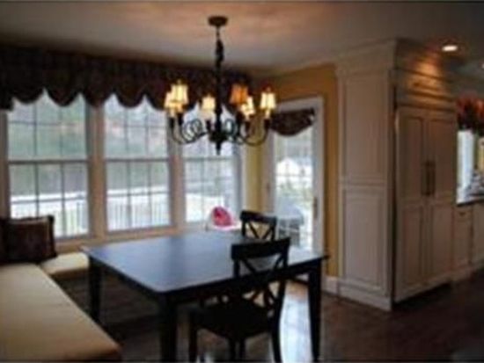

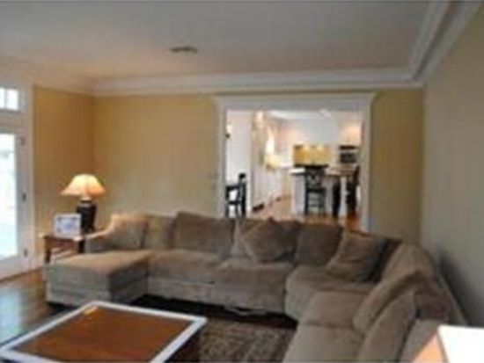
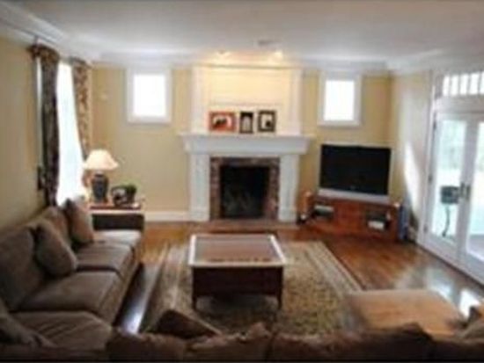

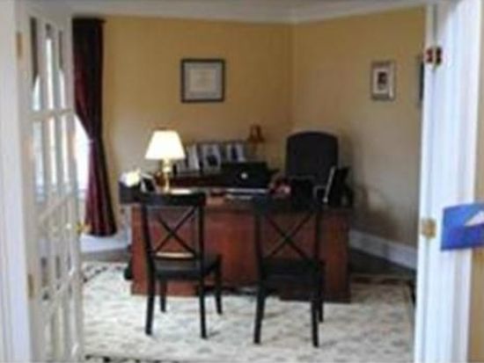
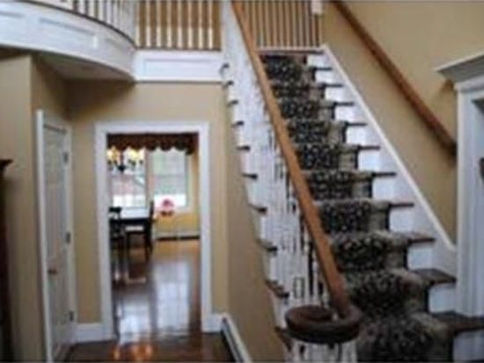

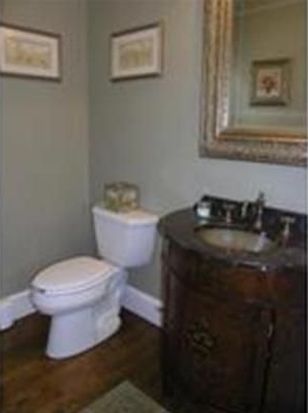
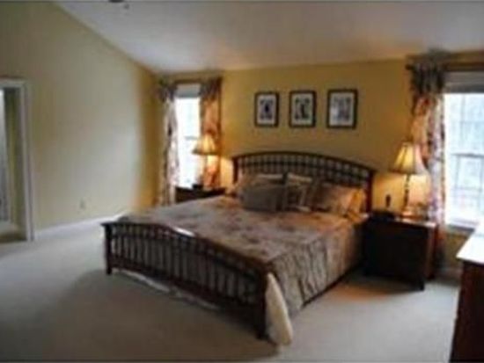

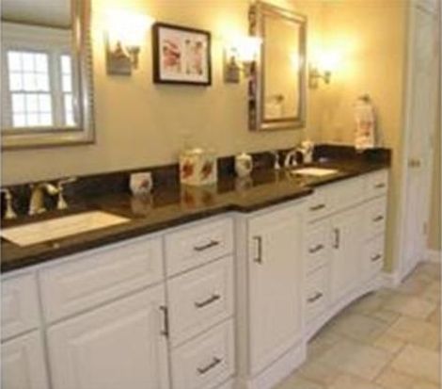
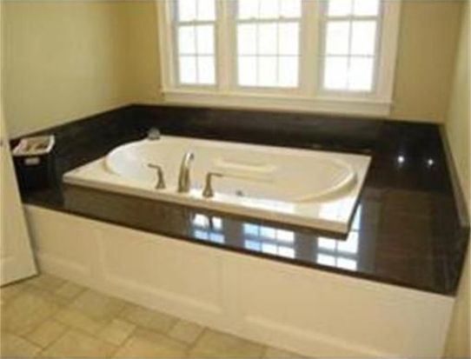

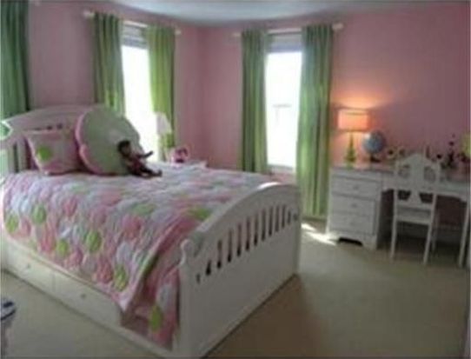
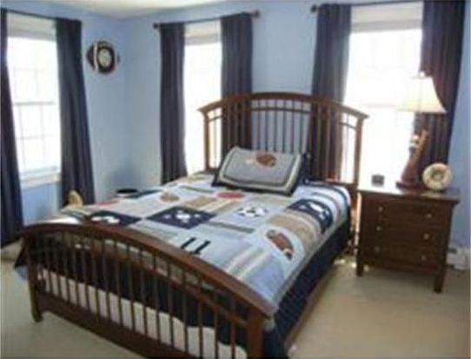

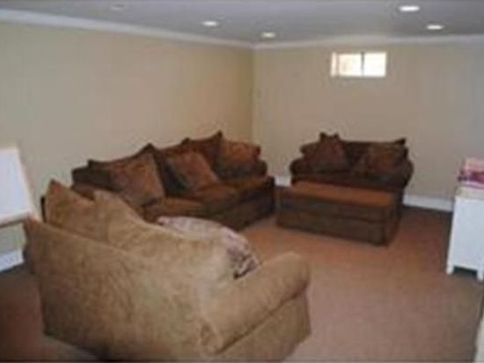
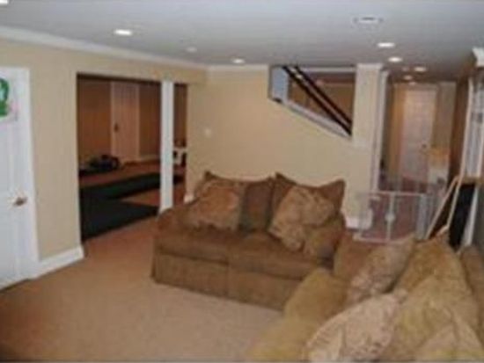
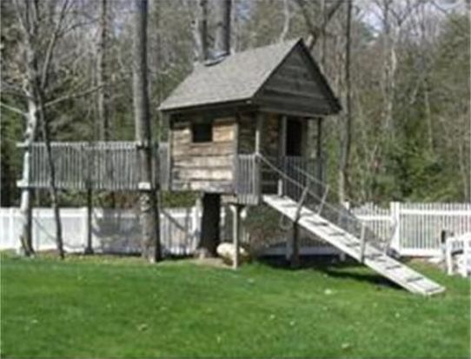

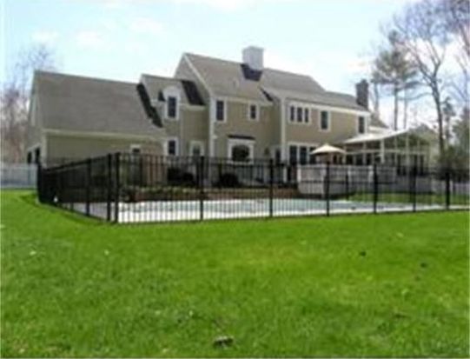
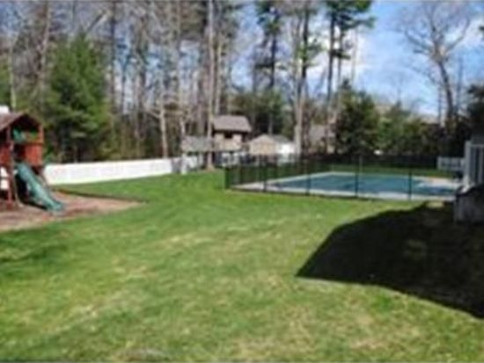
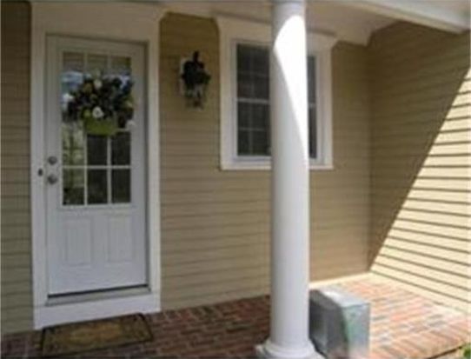
PROPERTY OVERVIEW
Type: Single Family
4 beds2.5 baths4,474 sqft
4 beds2.5 baths4,474 sqft
Facts
Built in 1995Flooring: Carpet, Hardwood, Tile Lot size: 0.69 acresExterior material: Composition, Wood Floor size: 4,474 sqftExterior walls: Wood Siding Rooms: 12Structure type: Colonial Bedrooms: 4Roof type: Asphalt Bathrooms: 2.5Heat type: Hot Water Stories: 2 storyCooling: Central Last remodel year: 2013Parking: Garage - Attached, 2 spaces
Features
A/CSecurity System FireplaceSkylight GardenStorage Hot Tub/SpaDishwasher Jetted TubDryer LawnMicrowave PatioLaundry: In Unit PoolView: Park
Listing info
Last sold: Jul 2013 for $757,500
Recent residents
| Resident Name | Phone | More Info |
|---|---|---|
| Ann D Cox | (781) 878-1381 | |
| Mary L Cox, age 93 | (781) 878-1381 | |
| Janice K Deluca, age 62 | (781) 871-7101 | |
| Janice G Parys, age 62 | (781) 871-7101 | Status: Homeowner Occupation: Executive, Administrative, and Managerial Occupations |
| Paul G Parys, age 64 | (781) 871-7101 | |
| Greg P Loeffelholz, age 47 | (212) 452-2528 | Status: Renter |
| Heather Loeffelholz | (212) 452-2528 |
Neighbors
59 Buffum Rd
C J Clauson
C J Clauson
58 Buffum Rd
C Lucchetti
C Lucchetti
Real estate transaction history
| Date | Event | Price | Source | Agents |
|---|---|---|---|---|
| 02/28/2005 | Sold | $765,000 | Public records | |
| 08/07/2003 | Sold | $471,244 | Public records | |
| 07/17/1998 | Sold | $439,900 | Public records | |
| 02/21/1997 | Sold | $393,000 | Public records |
Assessment history
| Year | Tax | Assessment | Market |
|---|---|---|---|
| 2014 | $11,271 | $695,300 | N/A |
Incidents registered in Federal Emergency Management Agency
04 Jan 2005
Electrical wiring/equipment problem, other
Property Use: Residential street, road or residential driveway
Actions Taken: Investigate
Actions Taken: Investigate
09 Apr 2002
EMS call, excluding vehicle accident with injury
Property Use: 1 or 2 family dwelling
Actions Taken: Emergency medical services, other
Actions Taken: Emergency medical services, other