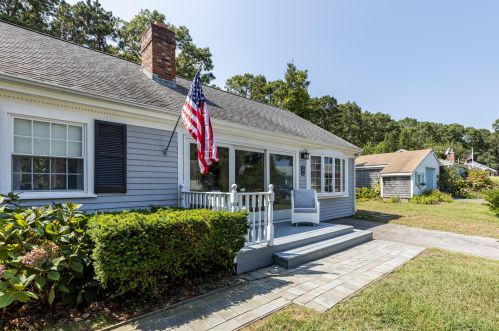71 Taft Rd Yarmouth, MA 02673
Visit 71 Taft Rd in Yarmouth, MA, 02673
This profile includes property assessor report information, real estate records and a complete residency history.
We have include the current owner’s name and phone number to help you find the right person and learn more.
Sold Feb 2022
$465,000
Market Activities
Sep 2021 - Mar 2022
Sep 2021 - Mar 2022
Building Permits
Dec 19, 2005
Description: Alterations/remodel - sheetrock & insulate sun porch & bonus room..
- Valuation: $100,000
- Client: Nancy Sullivan
- Parcel #: 058.74
- Permit #: B-06-842
Dec 5, 2005
Description: Extend chimney one foot with flue & brick to above ridge
- Contractor: K B Construction
- Client: Nancy Sullivan
- Parcel #: 058.74
- Permit #: B-06-785
Nov 15, 2005
Description: Strip and reroof, 18 squares, paper and vent to code
- Valuation: $500,000
- Client: Nancy Sullivan
- Parcel #: 058.74
- Permit #: B-06-694
Aug 29, 2005
Description: Enclose existing front porch to create a sunroom, expand existing garage for future kitchen/dining area - frame only - homeowners will pull permit to complete project - as per plans dated 09/09/05.
- Contractor: K B Construction
- Valuation: $1,000,000
- Client: Nancy Sullivan
- Parcel #: 058.74
- Permit #: B-06-379
Aug 5, 2005
Description: Residing 4 squares
- Contractor: K B Construction
- Valuation: $200,000
- Client: Nancy Sullivan
- Parcel #: 058.74
- Permit #: B-06-172
Jun 1, 2005
Description: Strip and reroof, 19 squares, paper and vent to code
- Valuation: $470,000
- Client: Nancy Sullivan
- Parcel #: 058.74
- Permit #: B-05-1400
Feb 4, 2003
Description: Hot water tank
- Client: Martha A Malm
- Parcel #: 058.74
- Permit #: P-03-399
Feb 4, 2003
Description: Water heater
- Client: Martha A Malm
- Parcel #: 058.74
- Permit #: G-03-615
PROPERTY OVERVIEW
Type: Single Family
2 beds1 bathLot: 9,583 sqft
2 beds1 bathLot: 9,583 sqft
Facts
Built in 1967Style: Cape Cod Lot size: 9,583 sqftExterior walls: Wood Siding Bedrooms: 2Structure type: Cape cod Stories: 1 storyRoof type: Asphalt Exterior material: WoodHeat type: Forced air unit
Listing info
Last sold: Dec 2004 for $267,000
Other details
Units: 1
Recent residents
| Resident Name | Phone | More Info |
|---|---|---|
| Martha A Malm | (508) 394-3696 | |
| Toivo A Malm | (508) 394-3696 |
Neighbors
Real estate transaction history
| Date | Event | Price | Source | Agents |
|---|---|---|---|---|
| 12/30/2004 | Sold | $267,000 | Public records |
Assessment history
| Year | Tax | Assessment | Market |
|---|---|---|---|
| 2014 | $1,991 | $195,400 | N/A |
