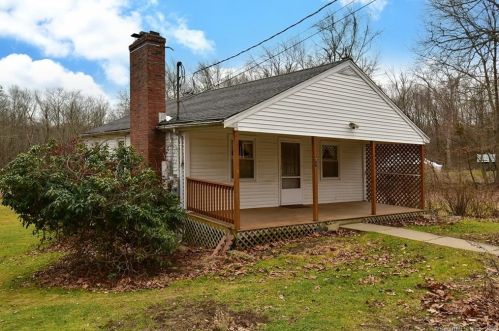71 Wildwood Dr Exeter, CT 06249-2228
Visit 71 Wildwood Dr in Exeter, CT, 06249-2228
This profile includes property assessor report information, real estate records and a complete residency history.
We have include the current owner’s name and phone number to help you find the right person and learn more.
Sold Aug 2023
$280,000
Market Activities
Jan 2023 - Sep 2023
Jan 2023 - Sep 2023

















PROPERTY OVERVIEW
Type: Single Family Residential
3 beds2 baths1,516 sqft
3 beds2 baths1,516 sqft
Facts
Built in 1965Stories: 1 story Lot size: 1.07 acresExterior material: Metal Floor size: 1,516 sqftStyle: Ranch/Rambler Building: 1Exterior walls: Siding (Alum/Vinyl) Rooms: 5Roof type: Asphalt Bedrooms: 3Heat type: Baseboard Bathrooms: 2
Recent residents
| Resident Name | Phone | More Info |
|---|---|---|
| Hilary Cuppett | Email: |
|
| James A Cuppett, age 80 | (860) 537-2924 | Status: Homeowner Occupation: Professional/Technical |
| Lance A Cuppett, age 55 | (860) 537-2924 | |
| Maxine G Cuppett, age 78 | (860) 537-2924 | |
| Stacy L Cuppett, age 54 | (860) 537-2924 | |
| Stacey L Cuppett, age 54 | (203) 537-2924 |
Neighbors
Assessment history
| Year | Tax | Assessment | Market |
|---|---|---|---|
| 2014 | $2,410 | $85,450 | N/A |
