72 Chestnut St Andover, MA 01810-3638
Visit 72 Chestnut St in Andover, MA, 01810-3638
This profile includes property assessor report information, real estate records and a complete residency history.
We have include the current owner’s name and phone number to help you find the right person and learn more.
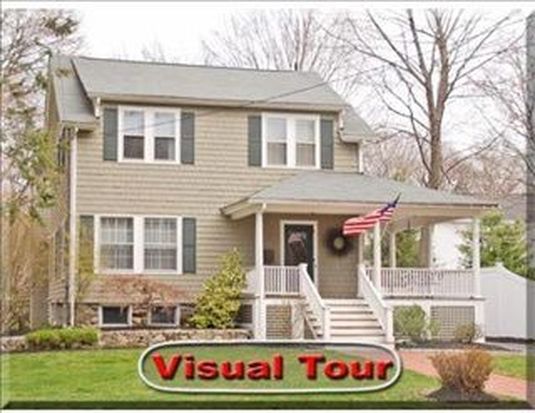

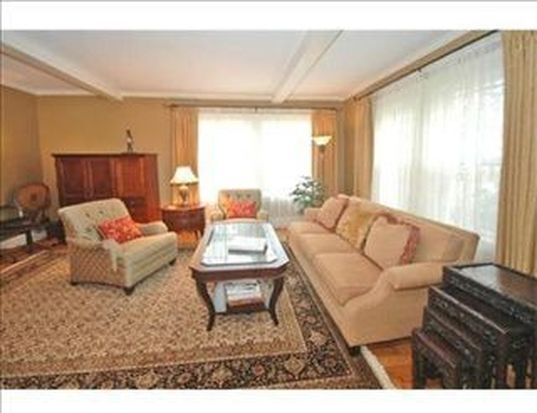
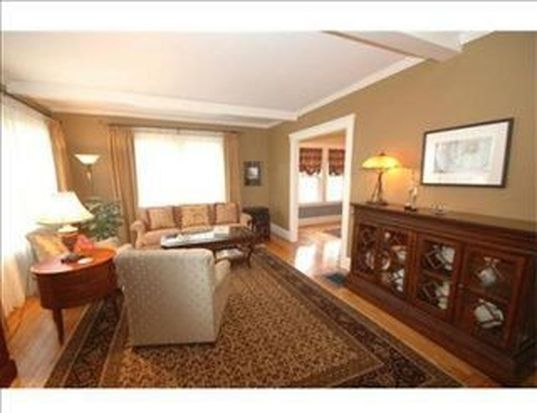

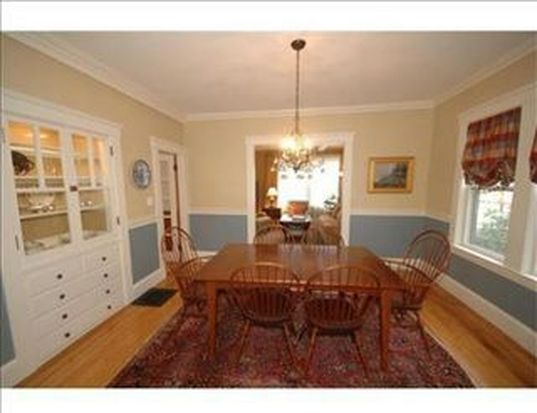


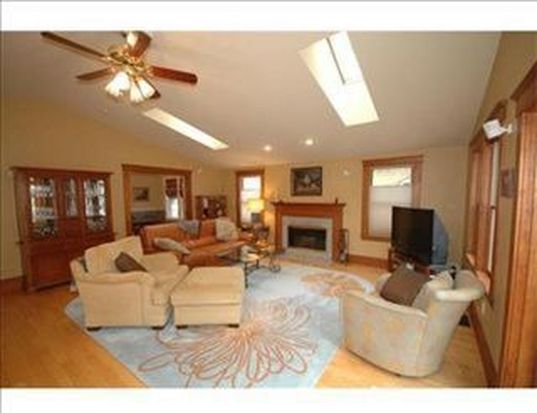
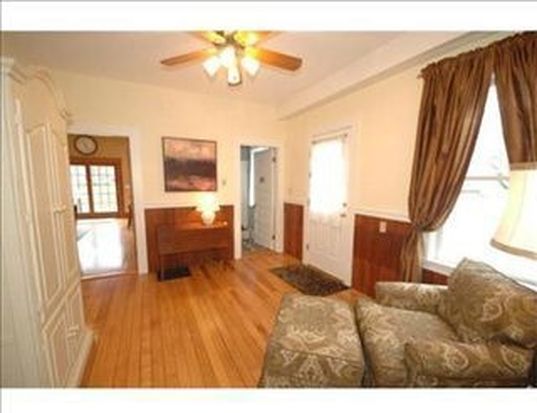
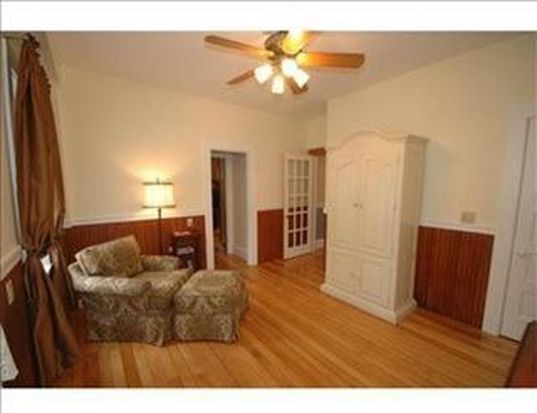
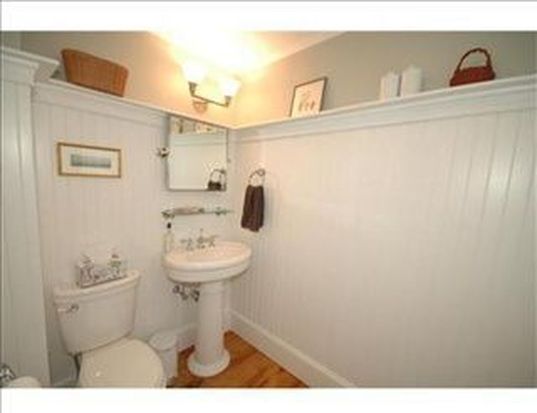


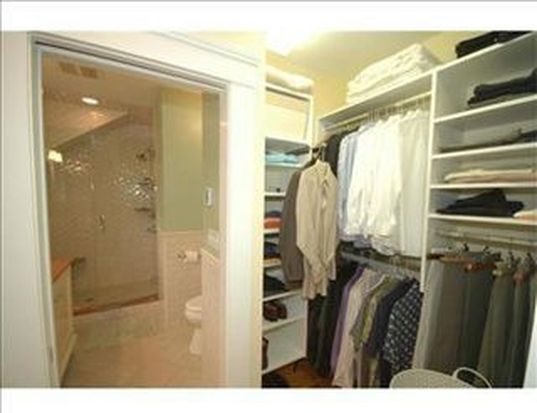
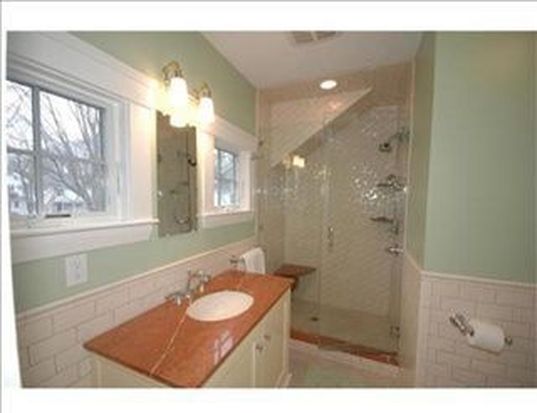
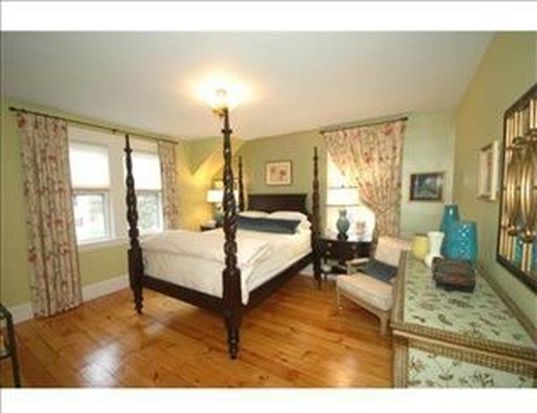
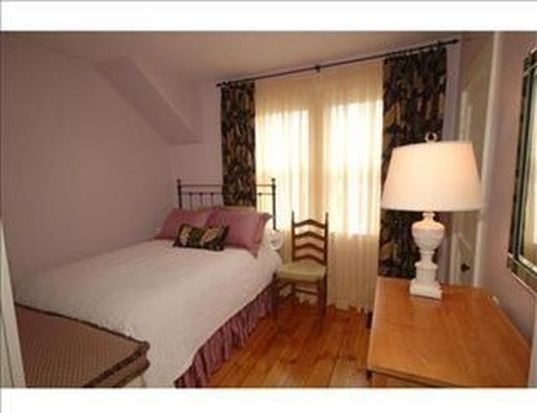

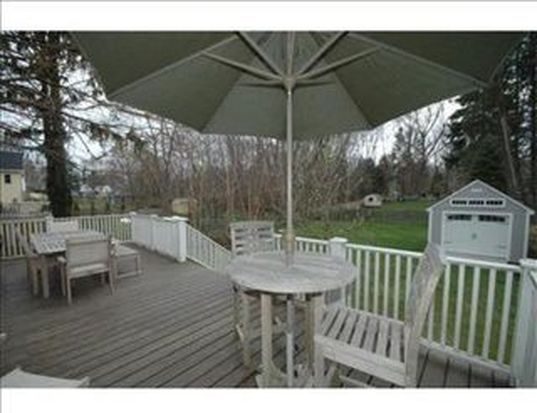
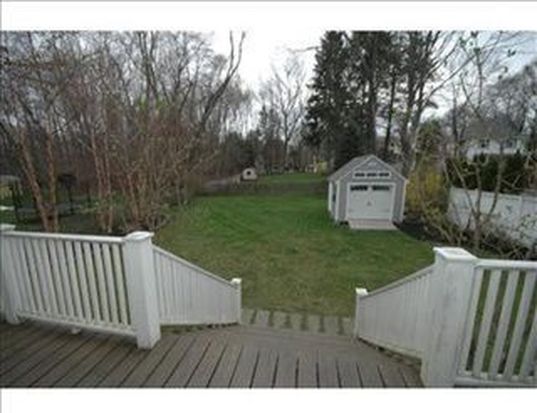
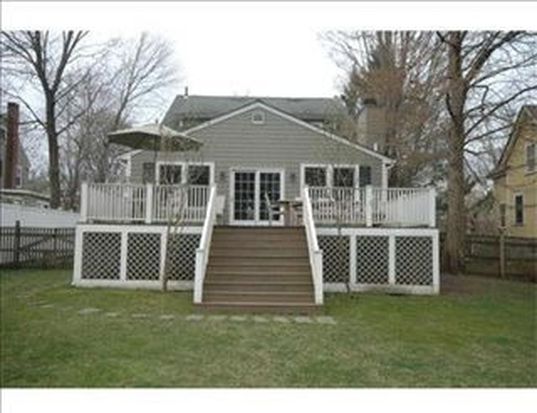
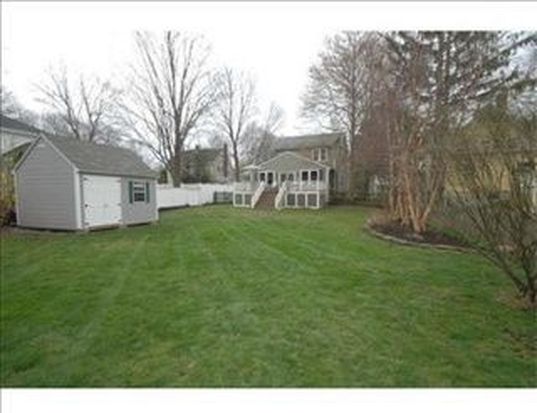


PROPERTY OVERVIEW
Type: Single Family
3 beds2.5 baths2,089 sqft
3 beds2.5 baths2,089 sqft
Facts
Built in 1912Stories: 2 story with basement Lot size: 0.27 acresExterior material: Wood Floor size: 2,089 sqftExterior walls: Wood Siding Construction: FrameStyle: Other Rooms: 9Basement: Unfinished Basement Bedrooms: 3Roof type: Asphalt Bathrooms: 2.5Heat type: Forced air unit
Features
Fireplace
Listing info
Last sold: May 2012 for $570,000
Recent residents
| Resident Name | Phone | More Info |
|---|---|---|
| Jennifer Carr | (617) 242-5137 | Occupation: Medical Professional Education: Associate degree or higher |
| Karen G Courtney, age 69 | (978) 475-4799 | |
| Kristian P Courtney, age 45 | (978) 475-4799 | |
| Mark E Courtney, age 68 | (978) 475-4799 | |
| Patrick M Courtney, age 42 | (978) 475-4799 | |
| Daniel G Gurry, age 60 | (978) 474-1098 | |
| Koleen E Gurry, age 66 | (978) 409-1110 | |
| Jennifer C Loveland, age 58 | (978) 623-7080 | Status: Renter |
| William R Loveland, age 59 | (617) 227-6171 | Status: Renter Occupation: Clerical/White Collar Education: Associate degree or higher |
Neighbors
Real estate transaction history
| Date | Event | Price | Source | Agents |
|---|---|---|---|---|
| 10/30/2002 | Sold | $530,000 | Public records |
Assessment history
| Year | Tax | Assessment | Market |
|---|---|---|---|
| 2014 | $6,996 | $460,900 | N/A |
Incidents registered in Federal Emergency Management Agency
29 Apr 2013
Carbon monoxide incident
Property Use: 1 or 2 family dwelling
Actions Taken: Incident command
Actions Taken: Incident command