72 Highland St Amesbury, MA 01913-3524
Visit 72 Highland St in Amesbury, MA, 01913-3524
This profile includes property assessor report information, real estate records and a complete residency history.
We have include the current owner’s name and phone number to help you find the right person and learn more.
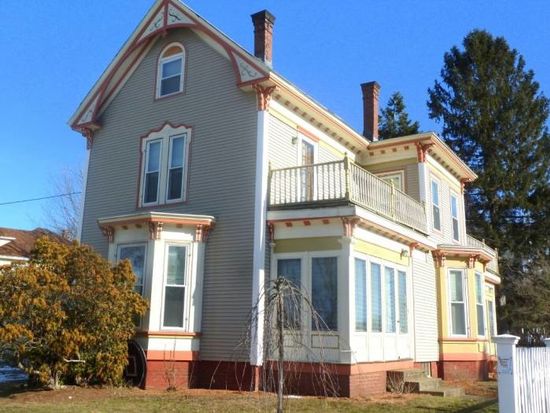
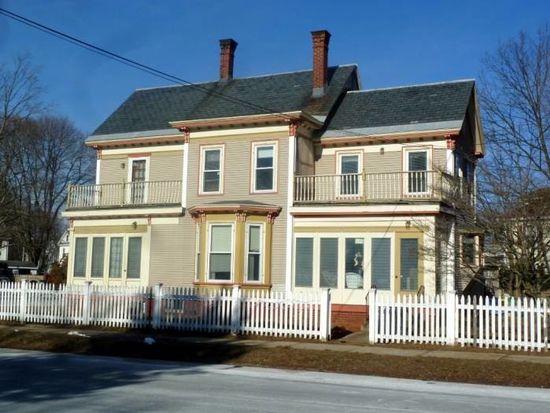

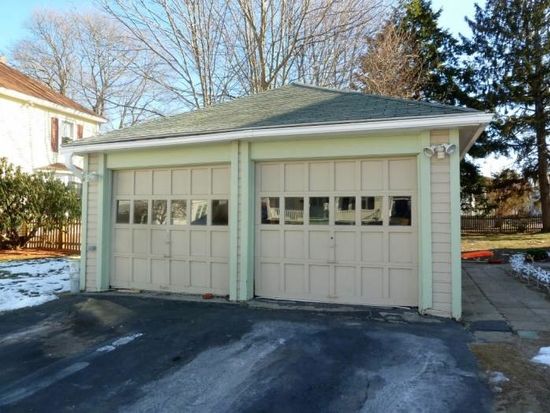
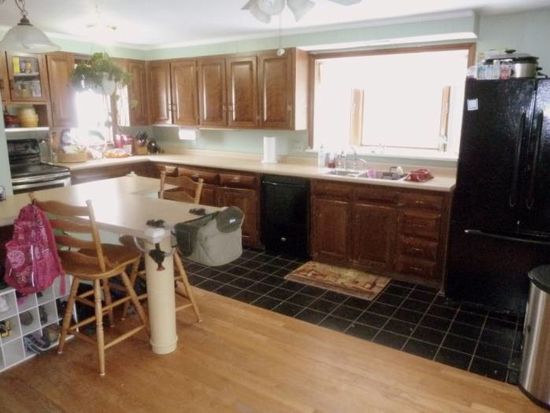

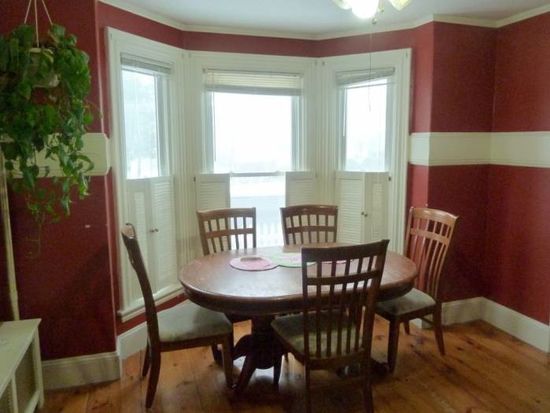
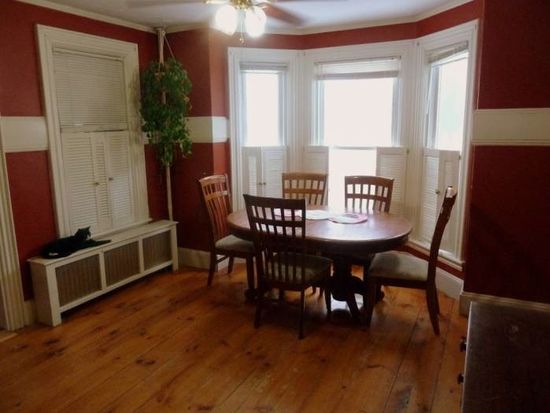

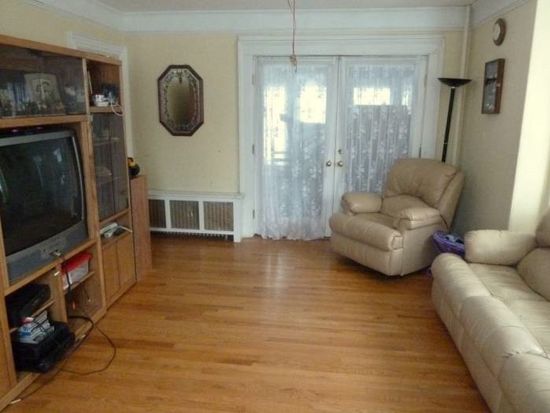
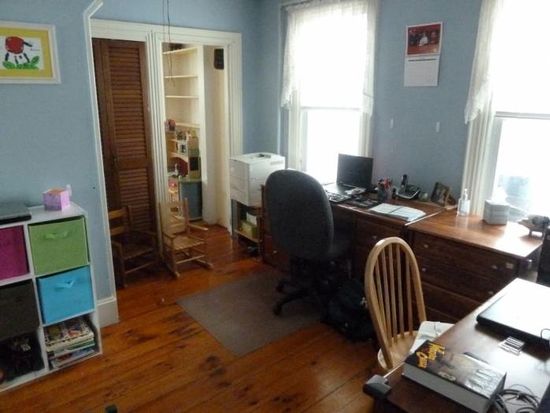


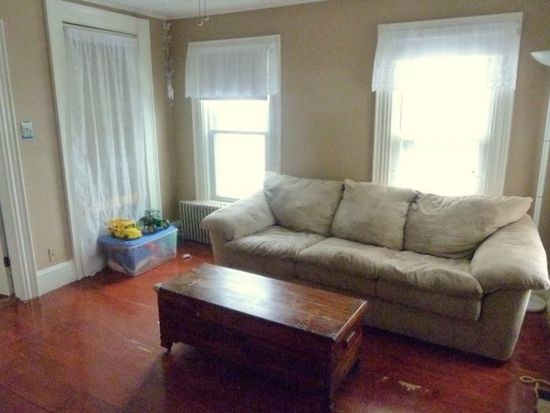

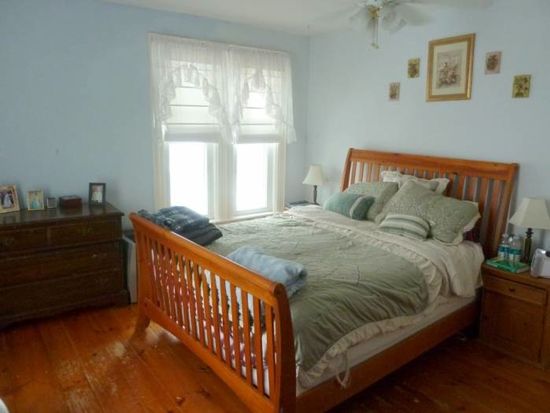
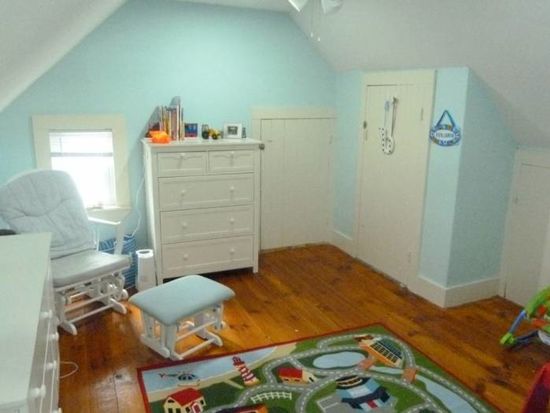

PROPERTY OVERVIEW
Type: Single Family
4 beds2 baths1,990 sqft
4 beds2 baths1,990 sqft
Facts
Built in 1890Flooring: Hardwood, Tile Lot size: 8,500 sqftExterior material: Vinyl Floor size: 1,990 sqftBasement: Unfinished basement Rooms: 9Structure type: Victorian Bedrooms: 4Roof type: Slate Bathrooms: 2Heat type: Oil Stories: 3Cooling: None Last remodel year: 1998Parking: Garage - Detached, 2 spaces
Features
AtticPatio Cable ReadyPorch Ceiling FanSkylight DeckTransportation Double Pane/Storm WindowsDishwasher Fenced YardDryer GardenMicrowave High Speed Internet ReadyLaundry: In Unit LawnView: City
Listing info
Last sold: Jan 2014 for $240,000
Recent residents
| Resident Name | Phone | More Info |
|---|---|---|
| Barry S Berenson | (978) 388-7851 | |
| Jennifer A Noyes, age 49 | (978) 388-6186 | |
| Adair A Rowland, age 68 | (978) 388-1884 | Status: Homeowner Occupation: Executive, Administrative, and Managerial Occupations Education: High school graduate or higher Email: |
| Dean W Rowland, age 70 | (978) 855-3163 | Status: Homeowner Occupation: Executive, Administrative, and Managerial Occupations Education: High school graduate or higher |
| Michael A Smolinski, age 52 | ||
| Louise Y Solimine | Status: Renter |
|
| Tracy E Solimine, age 57 | Status: Renter |