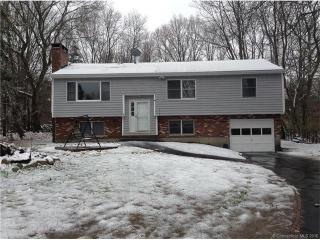722 Vauxhall Street Ext Waterford, CT 06385-4354
Visit 722 Vauxhall Street Ext in Waterford, CT, 06385-4354
This profile includes property assessor report information, real estate records and a complete residency history.
We have include the current owner’s name and phone number to help you find the right person and learn more.
For Sale
$189,900

Market Activities
Apr 2016 - present
Apr 2016 - Aug 2016
722 Vauxhall Street Ext
Price history :
- 2162 sqft
- 4 beds
- 2.5 baths
4BR/2.5BA w/ hardwood on first floor, open floor plan, fireplace in LR, beautiful sun room...
Apr 2016 - present
























PROPERTY OVERVIEW
Type: Single Family Residential
3 beds2 bathsLot: 0.58 acres
3 beds2 bathsLot: 0.58 acres
Facts
Built in 1976Exterior material: Brick, Wood Lot size: 0.58 acresStyle: Raised Ranch Pool: Pool (yes)Exterior walls: Wood Siding Floor size: 2,162 sqftBasement: Partial Basement Construction: ConcreteStructure type: Ranch Rooms: 10Roof type: Shingle (Not Wood) Bedrooms: 4Heat type: Electric Bathrooms: 2Cooling: None Stories: 1 story with basementParking: Underground/Basement Flooring: Carpet, Concrete, Hardwood, Tile
Features
FireplaceAttic DishwasherPool DryerLaundry: In Unit
Listing info
Price: $254,900Last sold: Jun 1994 for $156,500 Status: For Sale
Recent residents
| Resident Name | Phone | More Info |
|---|---|---|
| Rial A Christensen | ||
| Katharine E, age 44 | (860) 235-4896 | Occupation: Private Household Service Occupations |
| Julio G Gomes, age 47 | (860) 910-1530 | |
| K Roach | (860) 437-8396 | |
| Katharine P Roach, age 45 | (860) 437-8396 | |
| Katherine P Roach, age 45 | (860) 437-8396 | |
| Marsha L Roach, age 74 | (860) 437-8396 | |
| Peter J Roach, age 43 | (860) 437-8396 |
Neighbors
734 Vauxhall Street Ext
A Stavrou
A Stavrou
Real estate transaction history
| Date | Event | Price | Source | Agents |
|---|---|---|---|---|
| 02/07/2015 | Price Change -$5K (-1.9%) | $254,900 | Equity Properties, Llc | |
| 11/26/2014 | Price Change -$20K (-7.1%) | $259,900 | Equity Properties, Llc | |
| 11/01/2014 | Price Change | $279,900 | Equity Properties, Llc | |
| 04/29/1991 | Sold | $155,000 | Public records |
Assessment history
| Year | Tax | Assessment | Market |
|---|---|---|---|
| 2014 | $4,851 | $195,600 | N/A |