73 Summer St Foxborough, MA 02035
Visit 73 Summer St in Foxborough, MA, 02035
This profile includes property assessor report information, real estate records and a complete residency history.
We have include the current owner’s name and phone number to help you find the right person and learn more.
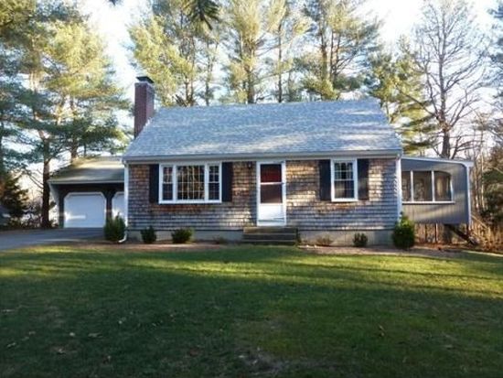
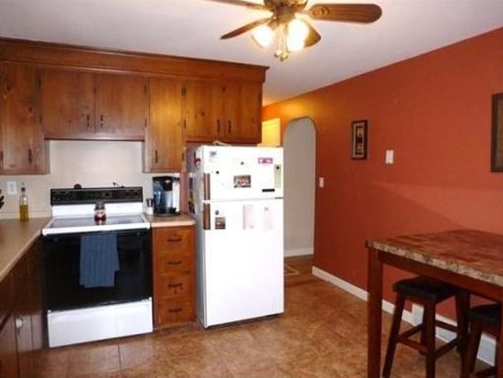
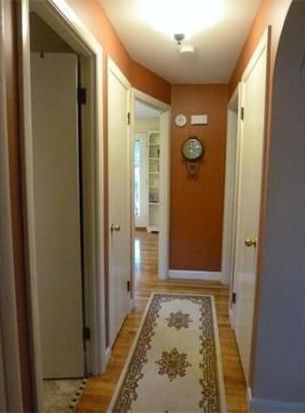
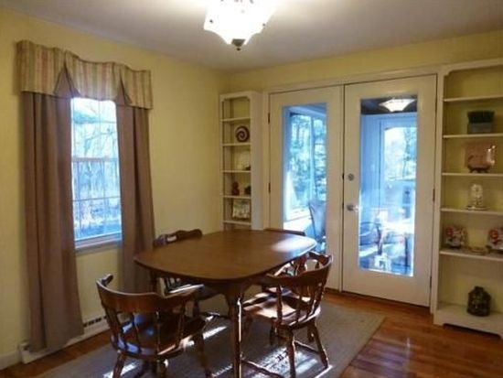
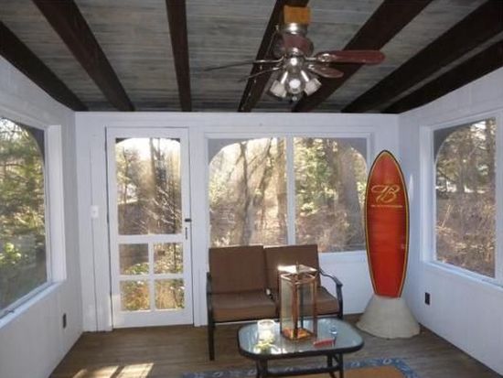

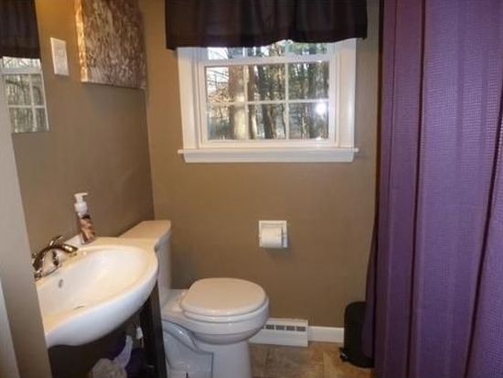

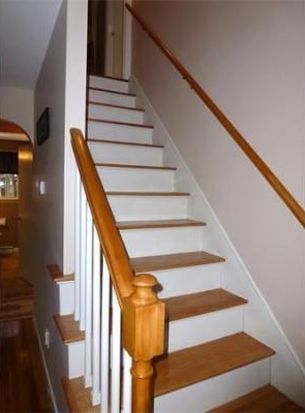
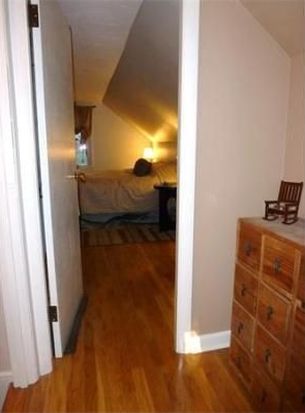
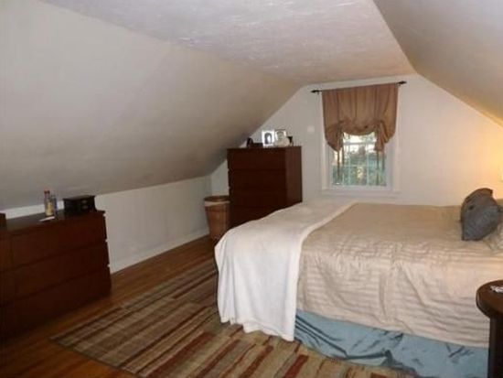

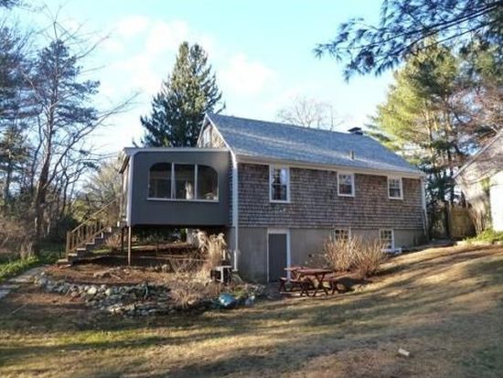
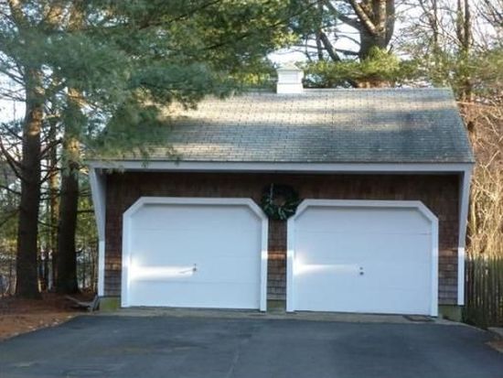

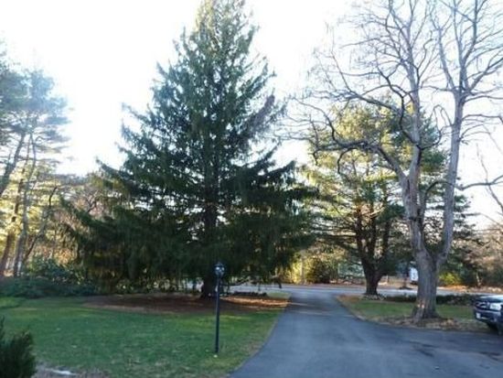
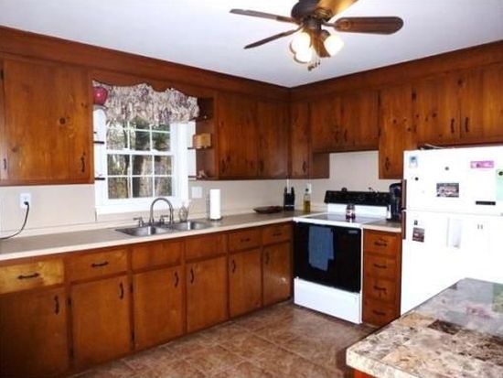

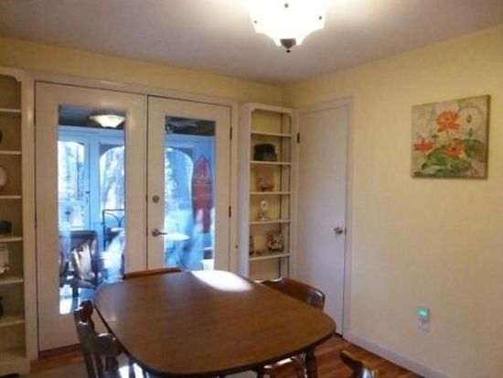
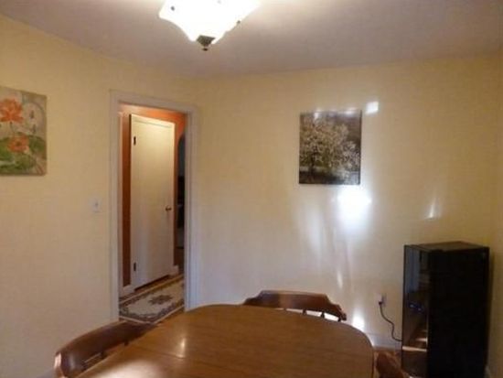


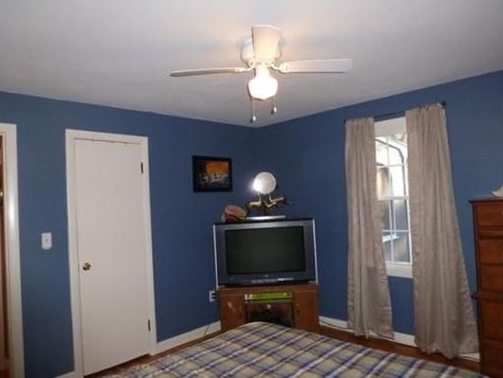

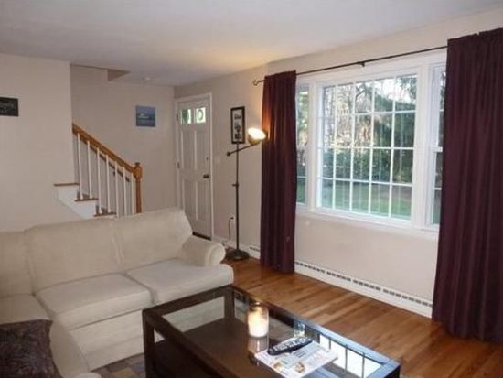
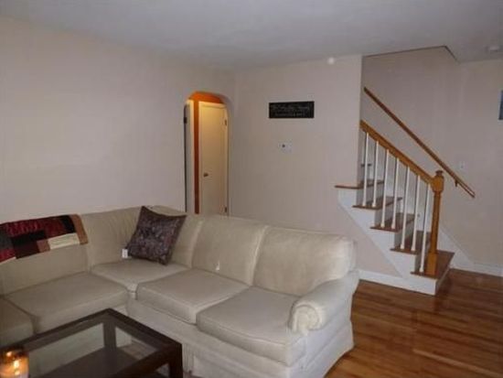

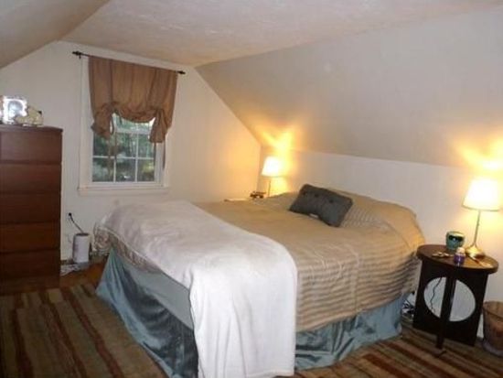
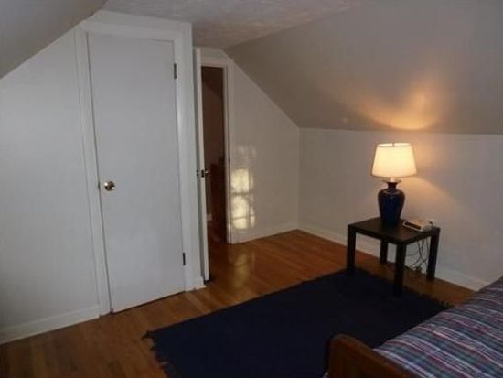

PROPERTY OVERVIEW
Type: Single Family
3 beds1 bath1,152 sqft
3 beds1 bath1,152 sqft
Facts
Built in 1959Stories: 2 Lot size: 1.82 acresExterior material: Wood Floor size: 1,152 sqftStructure type: Cape cod Rooms: 6Roof type: Shake Shingle Bedrooms: 3Heat type: Forced air Bathrooms: 1
Features
Fireplace
Listing info
Last sold: Jul 2012 for $284,000
Recent residents
| Resident Name | Phone | More Info |
|---|---|---|
| Beverly J Boyd | ||
| Doug Hartley | (508) 543-2362 | |
| Douglas W Hartley, age 43 | (508) 543-2362 | Status: Homeowner Occupation: Financial Professional Education: High school graduate or higher |
| Fredric J Reinhold, age 55 | (508) 543-1598 | Status: Renter Email: |
Neighbors
11 Summer St
S Men
S Men