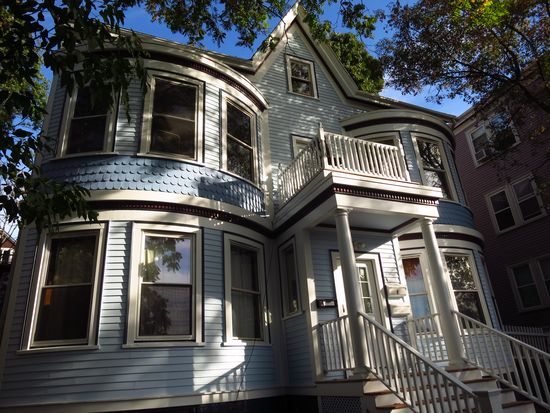76 Hyde Park Ave Boston, MA 02130-4136
Visit 76 Hyde Park Ave in Boston, MA, 02130-4136
This profile includes property assessor report information, real estate records and a complete residency history.
We have include the current owner’s name and phone number to help you find the right person and learn more.
Building Permits
Jul 25, 2016
Description: Relay gas main; 20 x 2 rdwy; 9:30am-3:30pm; boston police detail area e; 343-4556;
- Fee: $930.28 paid to City of Boston, Massachusetts
- Client: Rolniak Douglas Anthony
- Parcel #: 1904678000
- Permit #: EXCA-615749
Jun 16, 2016
Description: F+i elec water heater
- Contractor: Robert K. Trethewey
- Valuation: $102,300
- Fee: $25.00 paid to City of Boston, Massachusetts
- Client: Rolniak Douglas Anthony
- Parcel #: 1904678000
- Permit #: PL596010
Apr 4, 2014
Description: Installing a forced hot air gas furnace
- Valuation: $777,700
- Fee: $29.00 paid to City of Boston, Massachusetts
- Client: Rolniak Douglas Anthony
- Parcel #: 1904678000
- Permit #: G309385
Jul 29, 2013
Description: Extren: repair front stairs/landing and replace front siding and front doors
- Valuation: $2,800,000
- Fee: $300.00 paid to City of Boston, Massachusetts
- Parcel #: 04678-000
- Permit #: SF268575
Jul 24, 2013
Description: Electrical: wiring exhaust fan and a baseboard electric heath
- Contractor: Sanchez Juan
- Valuation: $55,000
- Parcel #: 04678-000
- Permit #: E266618
Jul 24, 2013
Description: Plumbing: renew bathroom on the second floor apt.
- Valuation: $350,000
- Fee: $35.00 paid to City of Boston, Massachusetts
- Parcel #: 04678-000
- Permit #: PL265730
Jul 18, 2013
Description: Intren: bathroom remodeling,new fixtures tiles wallboard,paintingelectrical and plumbing work
- Valuation: $1,623,100
- Fee: $190.00 paid to City of Boston, Massachusetts
- Parcel #: 04678-000
- Permit #: SF264427


PROPERTY OVERVIEW
Type: Multi Family
9 beds3.5 baths4,419 sqft
9 beds3.5 baths4,419 sqft
Facts
Built in 1900Exterior material: Vinyl, Wood, Wood products Lot size: 6,150 sqftBasement: Unfinished basement Floor size: 4,419 sqftStructure type: Victorian Rooms: 16Roof type: Asphalt Bedrooms: 9Heat type: Gas Bathrooms: 3.5Parking: 0 space Stories: 3
Features
Cable ReadyDryer DishwasherLaundry: In Unit
Listing info
Last sold: Dec 2005 for $610,000
Other details
Units: 2
Recent residents
Business records related to this address
| Organization | Phone | More Info |
|---|---|---|
| None | (617) 522-3980 | SIC: 8111 - Legal Services |
Neighbors
742 Hyde Park Ave
M Doci
M Doci
739 Hyde Park Ave
M Gao
M Gao
Fire Incidents History
01 Oct 2016
Natural vegetation fire, other
Property Use: Multifamily dwellings
Actions Taken: Remove hazard
Area of Origin: Outside area, other
First Ignition: Organic materials, other
Heat Source: Heat source: other
Actions Taken: Remove hazard
Area of Origin: Outside area, other
First Ignition: Organic materials, other
Heat Source: Heat source: other