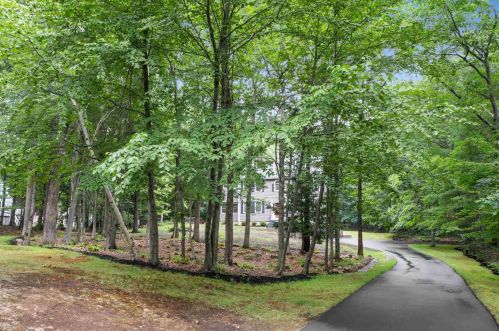76 Picadilly Rd Hampstead, NH 03841-5317
Visit 76 Picadilly Rd in Hampstead, NH, 03841-5317
This profile includes property assessor report information, real estate records and a complete residency history.
We have include the current owner’s name and phone number to help you find the right person and learn more.
Sold Feb 2022
$580,000
Market Activities
Jul 2021 - Mar 2022
Jul 2021 - Mar 2022
























PROPERTY OVERVIEW
Type: Single Family Residential
4 beds3 baths2,600 sqft
4 beds3 baths2,600 sqft
Facts
Built in 1994Style: Colonial Lot size: 2.58 acresExterior walls: Wood Floor size: 2,600 sqftRoof type: Asphalt Bedrooms: 4Heat type: Hot Water Bathrooms: 3
Listing info
Last sold: Feb 2013 for $218,000
Recent residents
| Resident Name | Phone | More Info |
|---|---|---|
| Valtek Computer | (603) 329-5180 | |
| Michelle L Schenck, age 69 | (603) 329-5180 | |
| Paul M Schenck, age 66 | (603) 329-5180 | |
| Kent A Snethen, age 74 | (603) 329-5180 | |
| Russell Graves | (603) 362-8851 | Occupation: Food Preparation and Serving Related Occupations Education: High school graduate or higher |
Historical businesses records
| Organization | Phone | More Info |
|---|---|---|
| Upgrade Nutrition, LLC | Industry: Ret Misc Foods Business type: Limited Liability Company - Domestic |
|
| VALTEK COMPUTER | Business type: Trade Name - Domestic |
Neighbors
Real estate transaction history
| Date | Event | Price | Source | Agents |
|---|---|---|---|---|
| 02/12/2013 | Sold | $218,000 | Public records |
Assessment history
| Year | Tax | Assessment | Market |
|---|---|---|---|
| 2006 | $6,487 | $358,000 | N/A |
