77 Grove St Norfolk, MA 02056-1784
Visit 77 Grove St in Norfolk, MA, 02056-1784
This profile includes property assessor report information, real estate records and a complete residency history.
We have include the current owner’s name and phone number to help you find the right person and learn more.
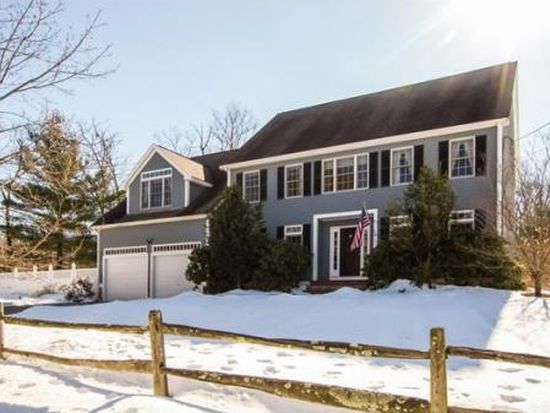
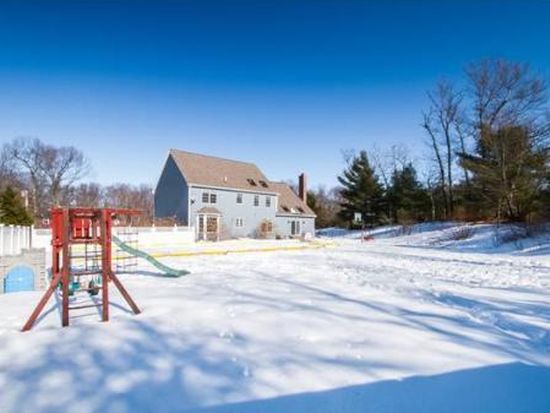
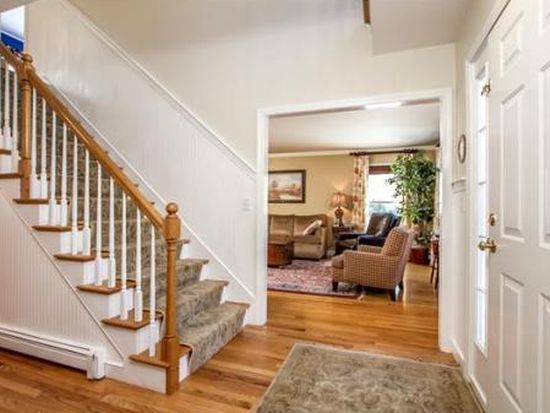

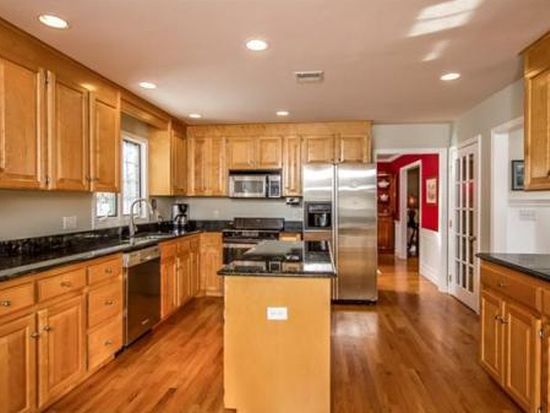
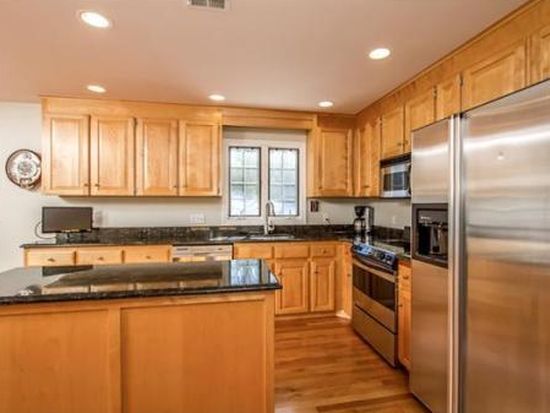

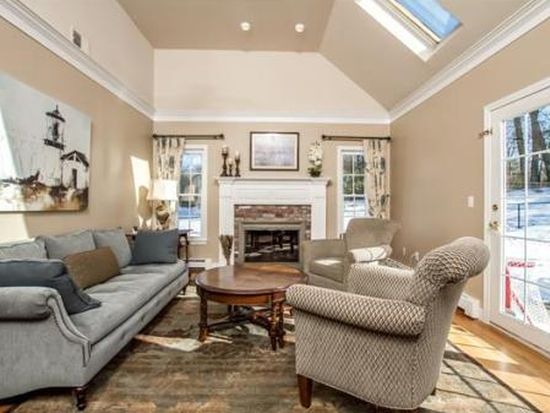
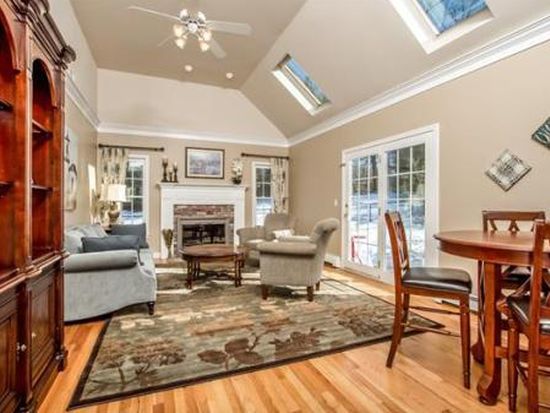

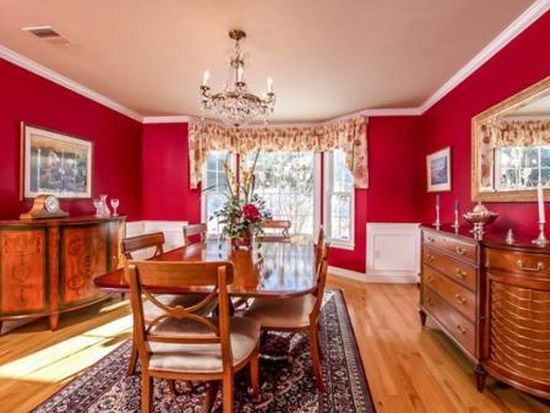
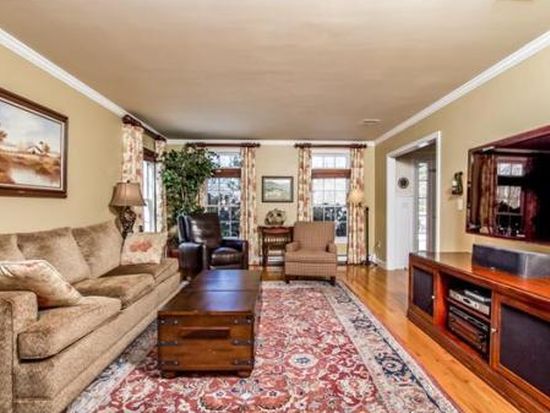

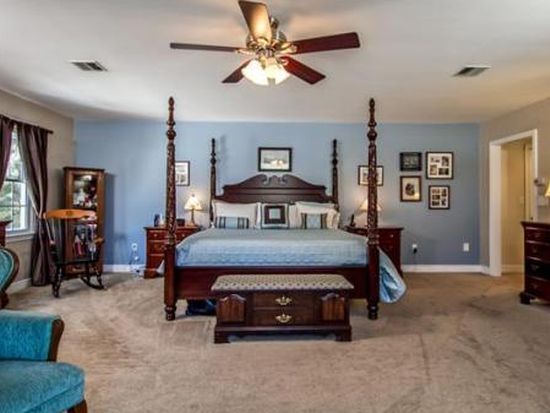
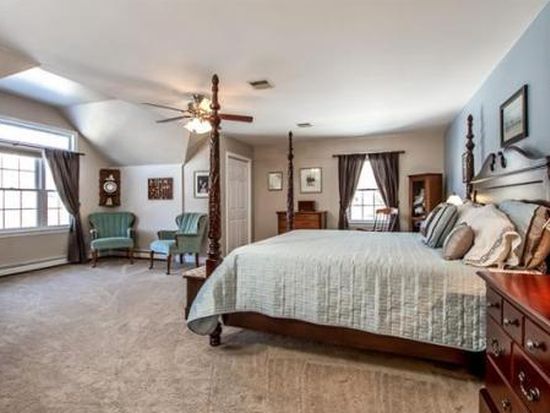

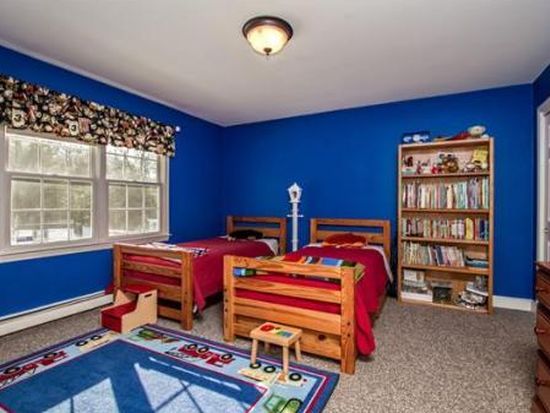
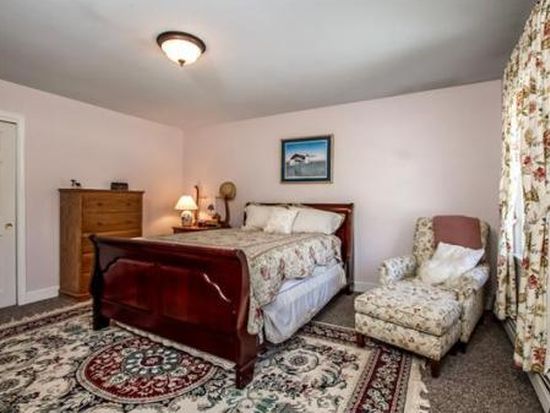

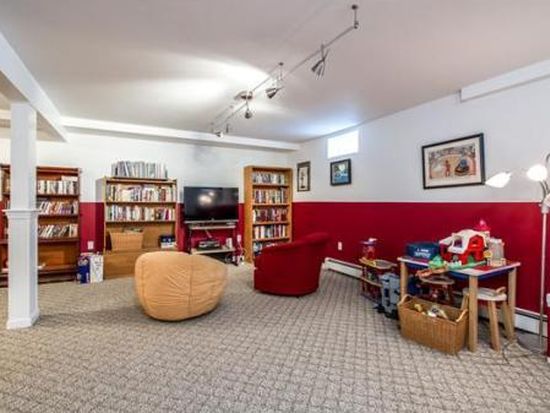

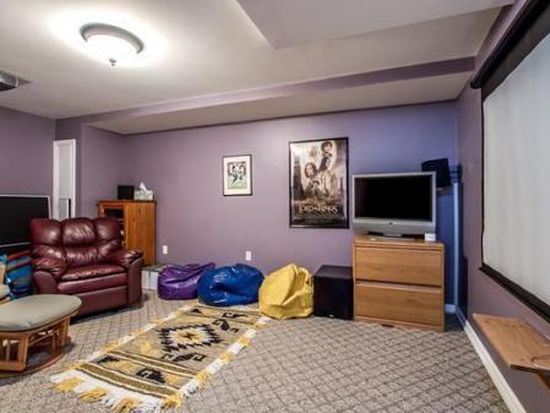
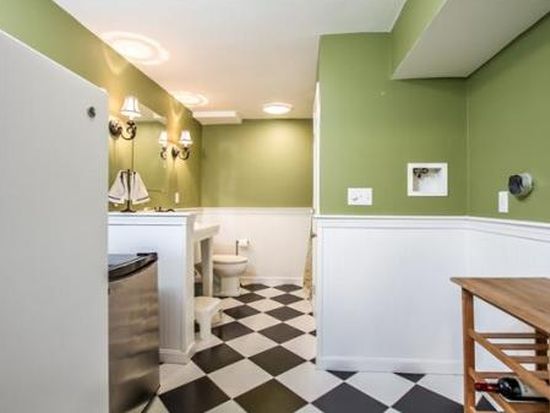

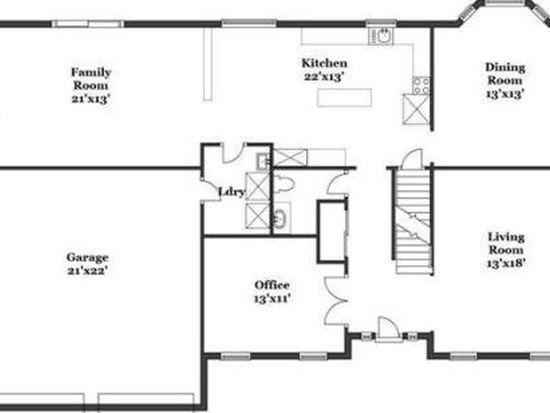
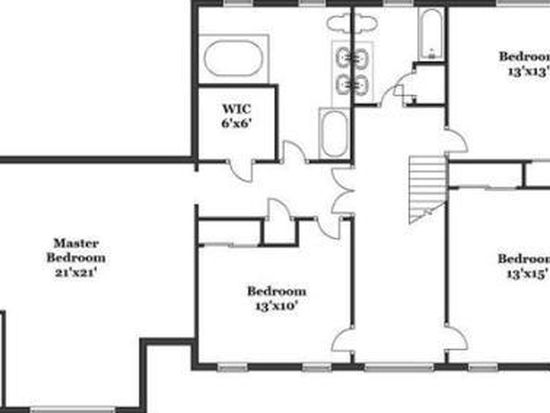
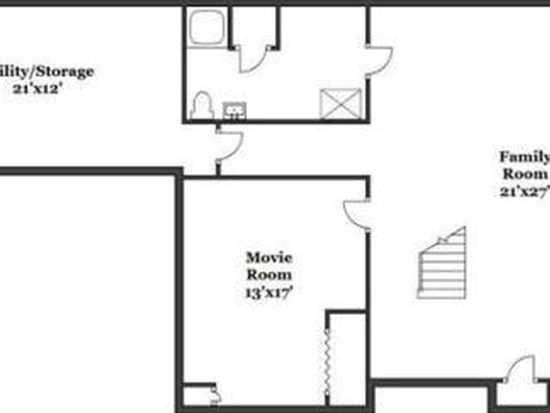
PROPERTY OVERVIEW
Type: Single Family
4 beds3.5 baths2,911 sqft
4 beds3.5 baths2,911 sqft
Facts
Built in 1997Exterior material: Shingle Lot size: 0.69 acresBasement: Finished basement Floor size: 2,911 sqftStructure type: Colonial Bedrooms: 4Roof type: Asphalt Bathrooms: 3.5Heat type: Oil Stories: 2Cooling: Central Flooring: Carpet, Hardwood, TileParking: Garage - Attached, 2 spaces
Features
AtticPatio BarbecuePorch Cable ReadySecurity System Ceiling FanSkylight Fenced YardDishwasher FireplaceDryer GardenMicrowave Jetted TubLaundry: In Unit LawnView: Park
Listing info
Last sold: Jun 2013 for $595,000
Other details
Units: 1
Recent residents
| Resident Name | Phone | More Info |
|---|---|---|
| Western James | Status: Renter Occupation: Food Preparation and Serving Related Occupations |
|
| Kristen E Lehan, age 53 | Status: Homeowner Occupation: Homemaker Education: High school graduate or higher |
|
| Frank Neill | (508) 520-3141 | Education: Graduate or professional degree |
| Western Tammy | Status: Homeowner Occupation: Sales Occupations Education: High school graduate or higher |
|
| James R Western, age 60 | ||
| Jim Western, age 60 | ||
| Tammy S Western, age 62 |
Business records related to this address
| Organization | Phone | More Info |
|---|---|---|
| Kl Consulting LLC | Industry: Business Consulting Services |