77 Larch Rd Cambridge, MA 02138-3317
Visit 77 Larch Rd in Cambridge, MA, 02138-3317
This profile includes property assessor report information, real estate records and a complete residency history.
We have include the current owner’s name and phone number to help you find the right person and learn more.
Building Permits
Oct 21, 2014
- Parcel #: 247-9
- Permit #: ELEC-020192-2014
Oct 20, 2014
Description: 3rd floor dormer, window seat addition
- Valuation: $16,600,000
- Permit #: BLDR-020235-2014
Aug 19, 2014
- Parcel #: 247-9
- Permit #: PLMB-018279-2014
Aug 15, 2014
Description: Third floor bathroom, closet, and den remodel. open-cell sprayfoam throughout roof. second floor guest bathroom and closet remodel. installation of washer dryer. replacement of three exterior windows. roof deck.
- Valuation: $12,680,000
- Permit #: BLDR-018179-2014
Feb 10, 1999
Description: Wiring:add bathroom 5 ltg fixtures, 6 recpt outlets, 1 dryer
- Permit #: 299013-115218
Dec 14, 1998
Description: Alter:enclose double porches and install bathroom on second floor:porch.
- Valuation: $1,500,000
- Permit #: 1298086-026929
Mar 25, 1996
Description: Alter:extend from back of house 7 feet, 14 feet wide, height not:to exceed from back 30 above grade."
- Valuation: $120,000
- Permit #: 396135-026928
Feb 5, 1996
Description: Plumbing:remodel kitchen
- Permit #: 20609-159921
Feb 5, 1996
Description: Plumbing:install back flow preventer
- Permit #: 20609-159922
Feb 5, 1996
Description: Heating & vent:install complete heating system
- Permit #: 20609-146366
Feb 2, 1996
Description: Wiring:kitchen & bedroom renovation, 10 ltg fixtures, 12 recpt out:5 switch outlets, 1 dishwsher
- Permit #: 20117-115217
Dec 28, 1995
Description: Alter/repair:construct new kitchen, remove bathroom & restore former:bdrm. renovation includes new htg. sys.,some new rewiring
- Valuation: $1,500,000
- Permit #: 1295108-026927
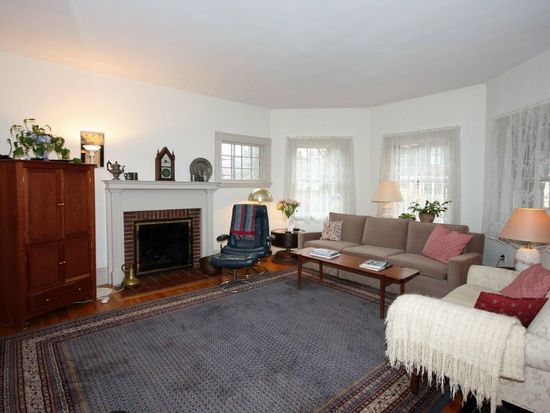
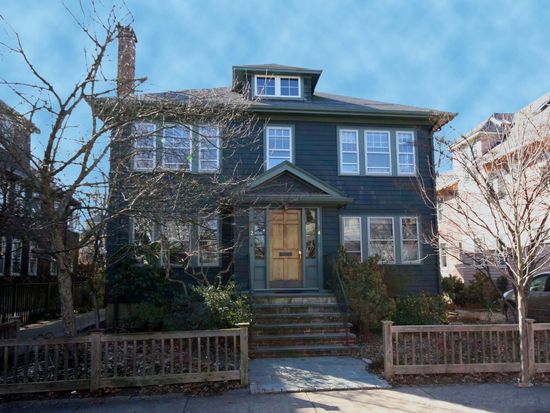

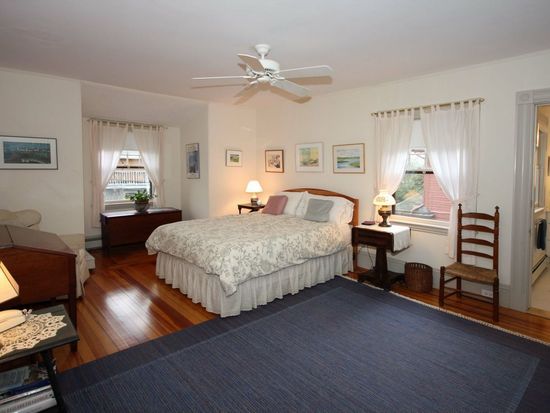
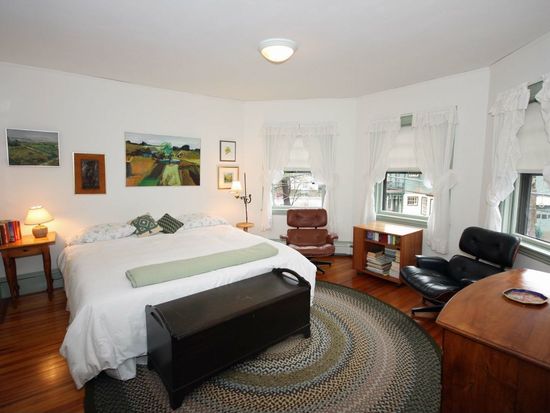

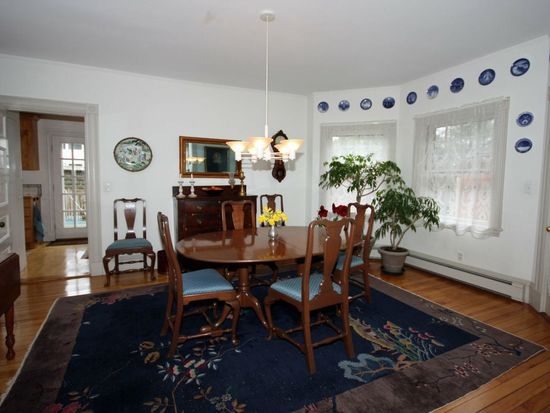
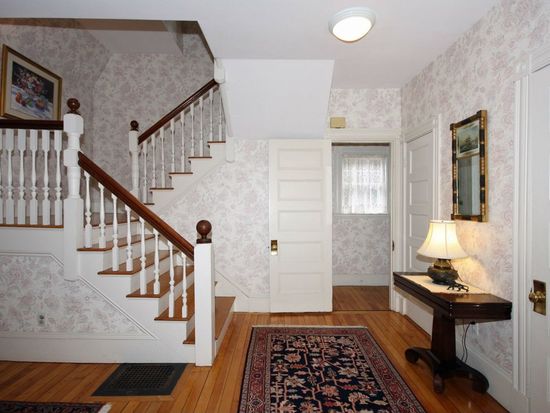

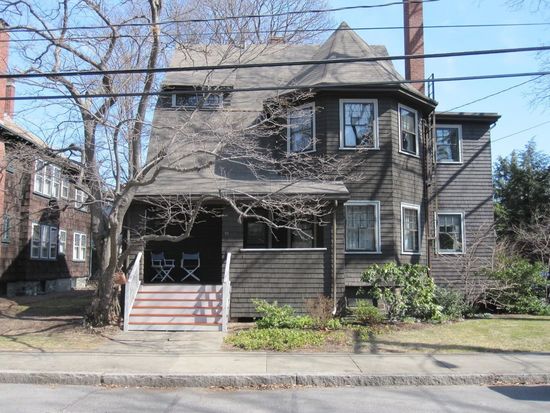
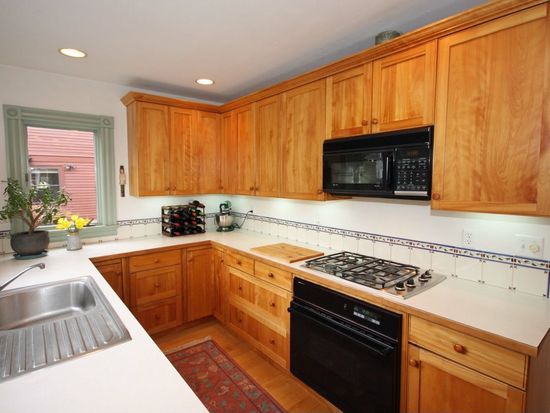
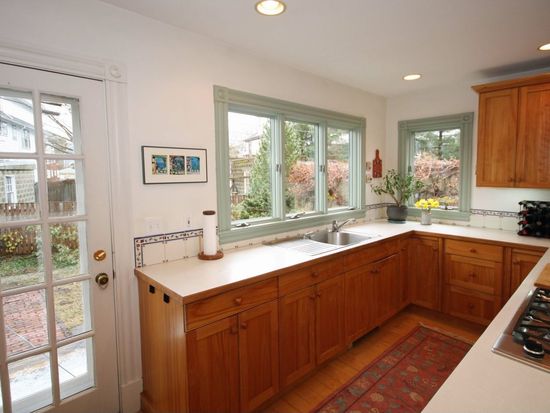

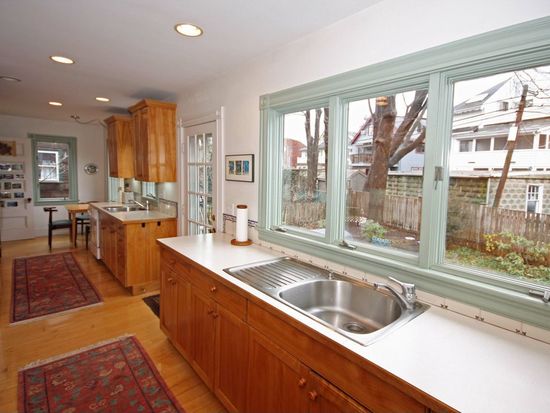
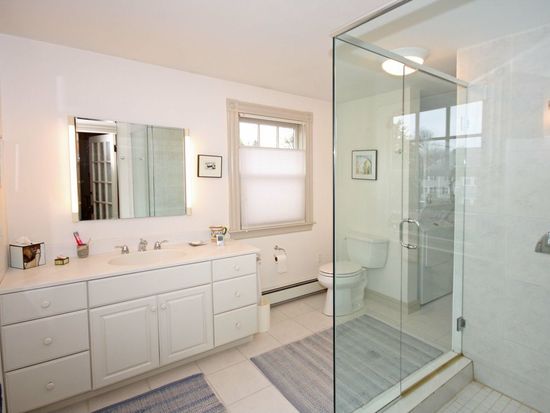

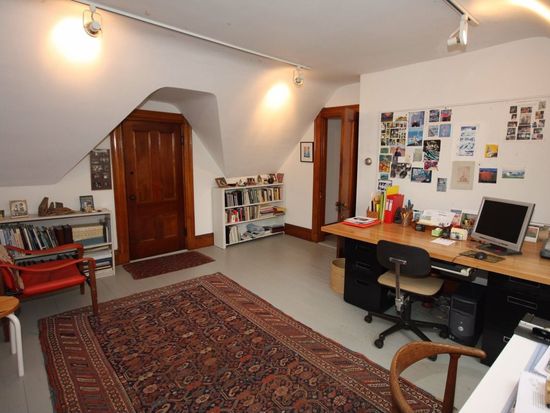
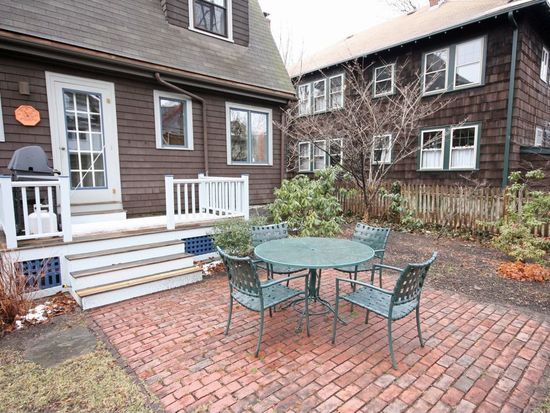

PROPERTY OVERVIEW
Type: Single Family
3 beds3.5 baths2,933 sqft
3 beds3.5 baths2,933 sqft
Facts
Built in 1916Exterior material: Wood Lot size: 5,274 sqftStyle: Victorian Floor size: 2,933 sqftExterior walls: Wood Siding Construction: StoneBasement: Full Basement Rooms: 8Roof type: Asphalt Bedrooms: 3Heat type: Hot Water Bathrooms: 3.5Parking: Covered Stories: 3 story with basement
Features
Fireplace
Listing info
Last sold: Sep 2013 for $1,350,000
Recent residents
| Resident Name | Phone | More Info |
|---|---|---|
| Elizabeth G Flemings | (617) 547-5483 | |
| James T Harris, age 96 | (617) 547-5483 | Status: Renter Email: |
| Margaret E Gadon, age 72 | Status: Renter |
|
| Ruth G Petrick |
Neighbors
82 Larch Rd
E Cawthorne
E Cawthorne
22 Larch Rd
A Veragara
A Veragara
Real estate transaction history
| Date | Event | Price | Source | Agents |
|---|---|---|---|---|
| 12/18/1995 | Sold | $415,000 | Public records |
Assessment history
| Year | Tax | Assessment | Market |
|---|---|---|---|
| 2014 | $8,223 | $981,300 | N/A |