8 Whitetail Way Littleton, MA 01460
Visit 8 Whitetail Way in Littleton, MA, 01460
This profile includes property assessor report information, real estate records and a complete residency history.
We have include the current owner’s name and phone number to help you find the right person and learn more.

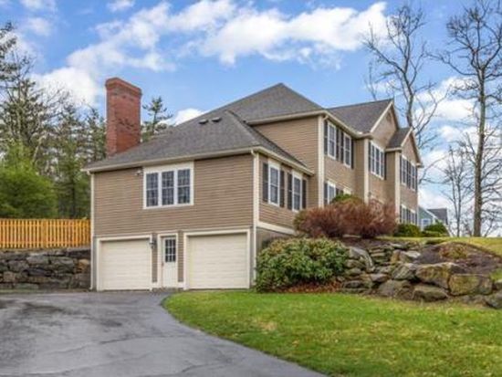

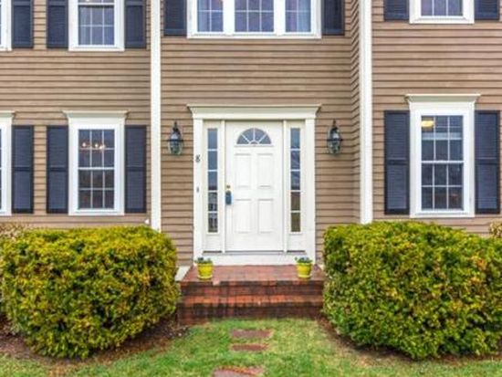
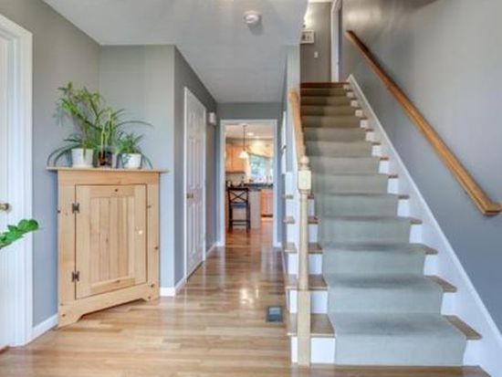

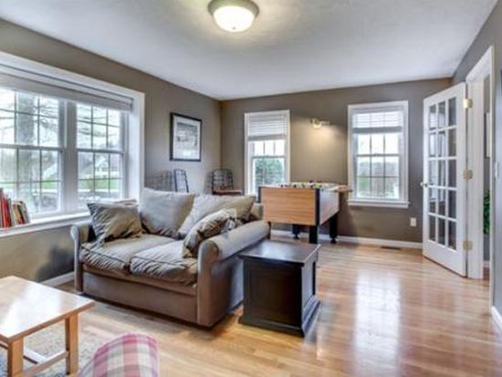

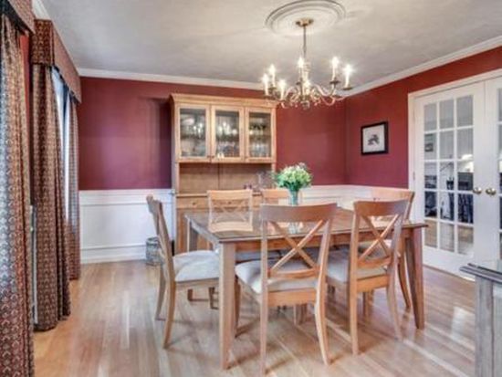
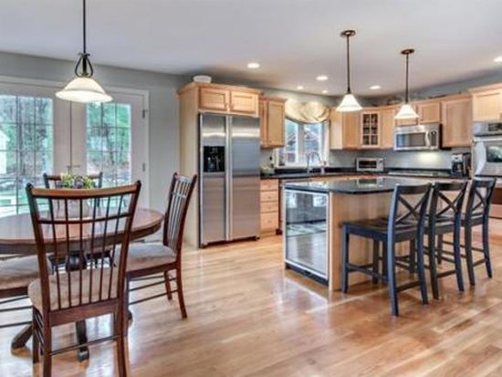
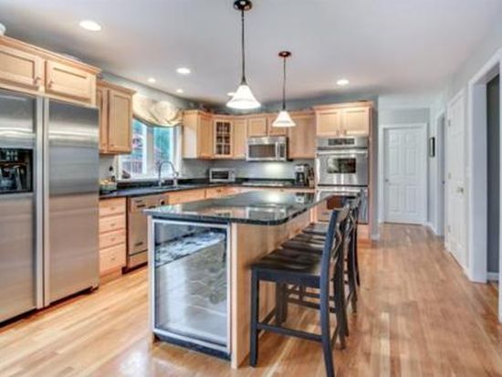

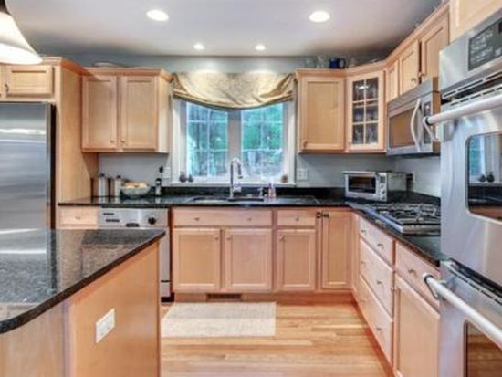
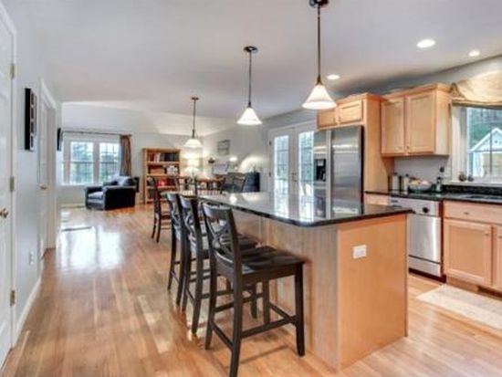

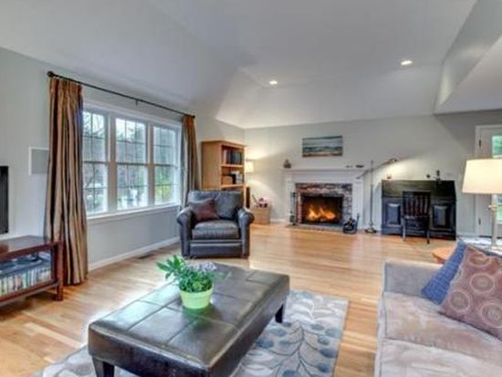
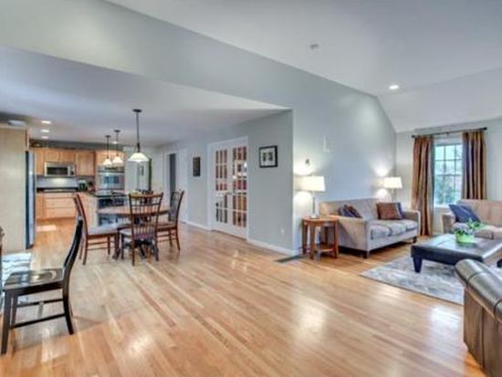

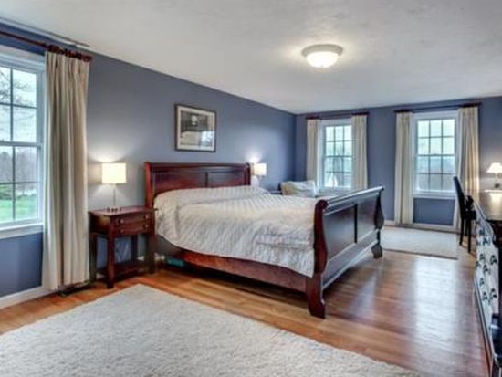
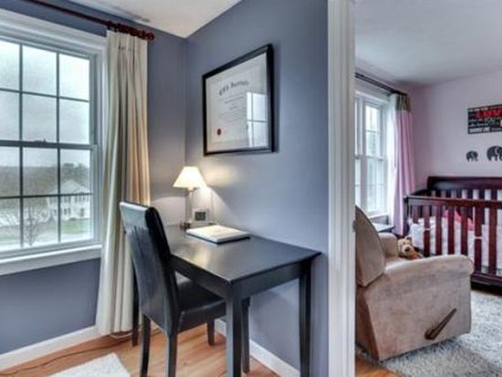
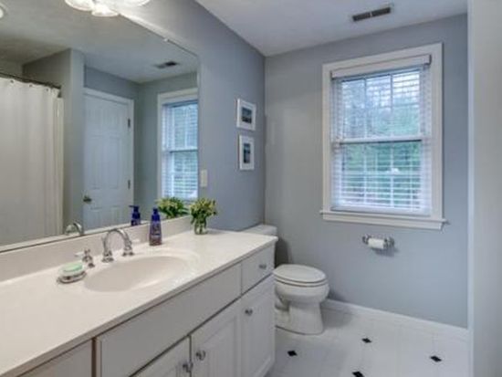


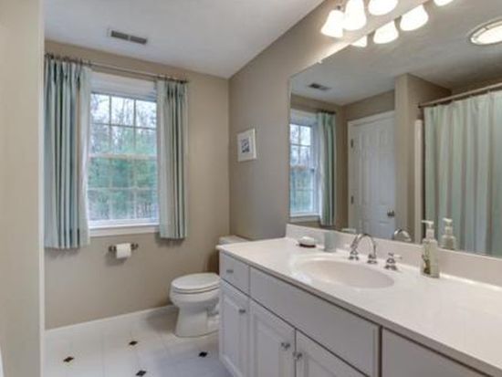
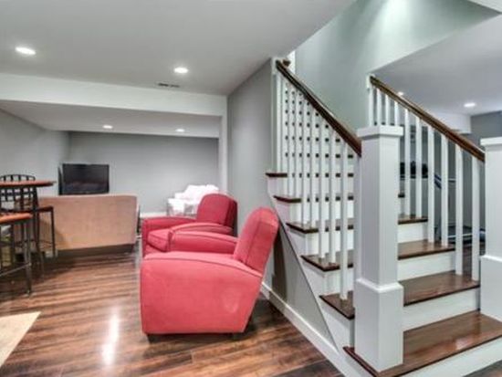

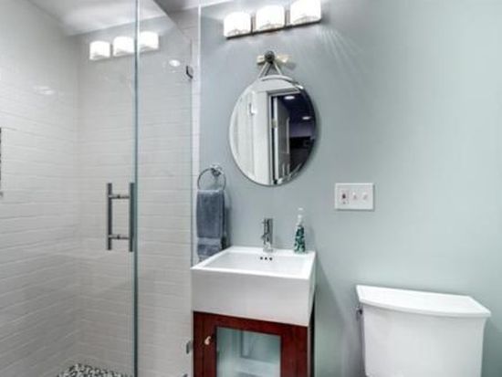
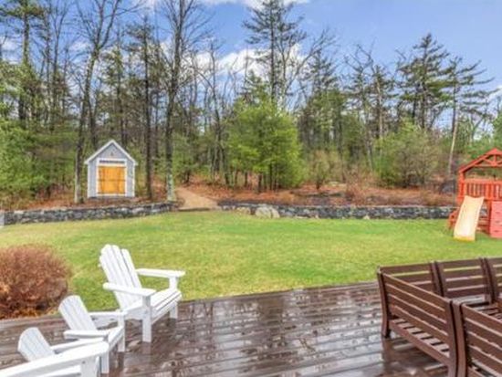

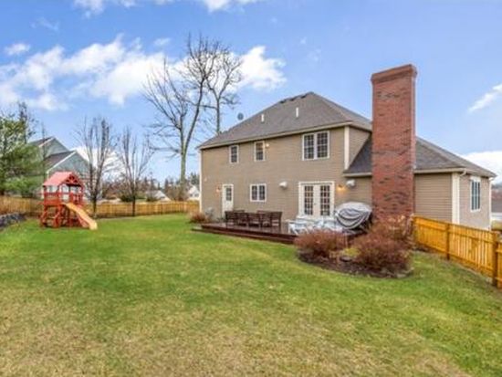
PROPERTY OVERVIEW
Type: Single Family
4 beds4 baths2,468 sqft
4 beds4 baths2,468 sqft
Facts
Built in 2001Exterior material: Wood Lot size: 0.96 acresStructure type: Colonial Floor size: 2,468 sqftRoof type: Asphalt Rooms: 9Heat type: Forced air Bedrooms: 4Parking: Garage - Attached Stories: 2
Features
Fireplace
Listing info
Last sold: Jun 2014 for $605,000
Recent residents
| Resident Name | Phone | More Info |
|---|---|---|
| Jennifer A Burke, age 55 | (978) 952-6449 | Status: Homeowner Education: Graduate or professional degree |
| Richard J Burke, age 55 | (978) 952-6449 | Status: Homeowner Occupation: Professional/Technical Education: Associate degree or higher |
| Saurabh K Calla, age 44 | Status: Renter |
Historical businesses records
| Organization | Phone | More Info |
|---|---|---|
| Sam Glover | Industry: Business Services at Non-Commercial Site, Nonclassifiable Establishments |
Neighbors
30 Whitetail Way
D Thompson
D Thompson
Incidents registered in Federal Emergency Management Agency
02 Dec 2007
Brush, or brush and grass mixture fire
Property Use: Open land or field
Actions Taken: Extinguish
Actions Taken: Extinguish